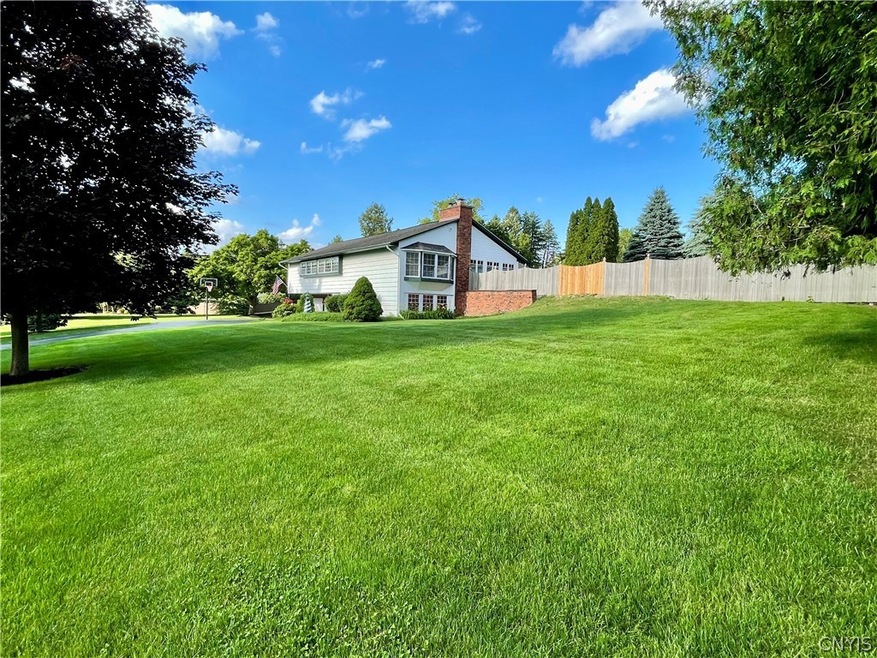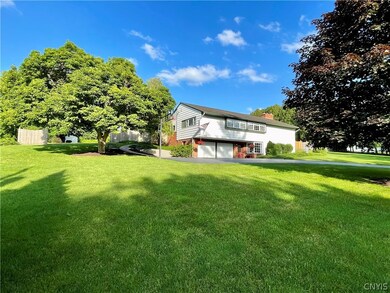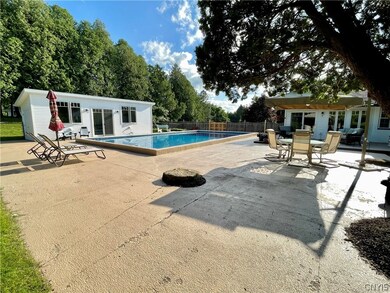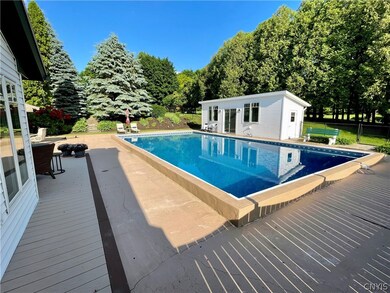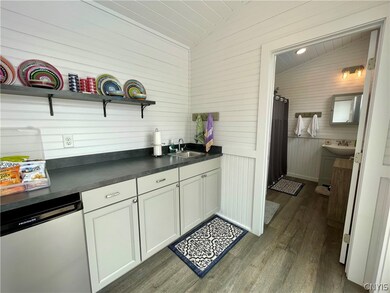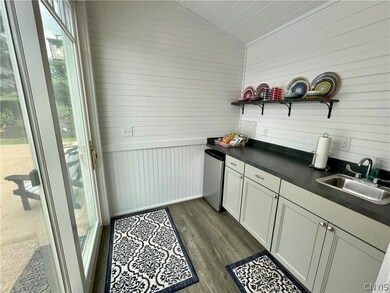
$499,900
- 4 Beds
- 3.5 Baths
- 3,794 Sq Ft
- 7905 Salt Springs Rd
- Fayetteville, NY
1.19 acres in Fayetteville-Manlius School District, this impeccably maintained 2-story contemporary home offers 2,528 sq. ft. of beautiful living space, PLUS an additional 1,266 sq. ft. of a fully finished walkout basement—3794 total sq ft-perfect for entertaining or multi-generational living.Entering the grand, 2-story foyer, you’ll be greeted by cathedral ceilings & a bright, airy layout. The
Gretchen Metnick Real Broker NY LLC
