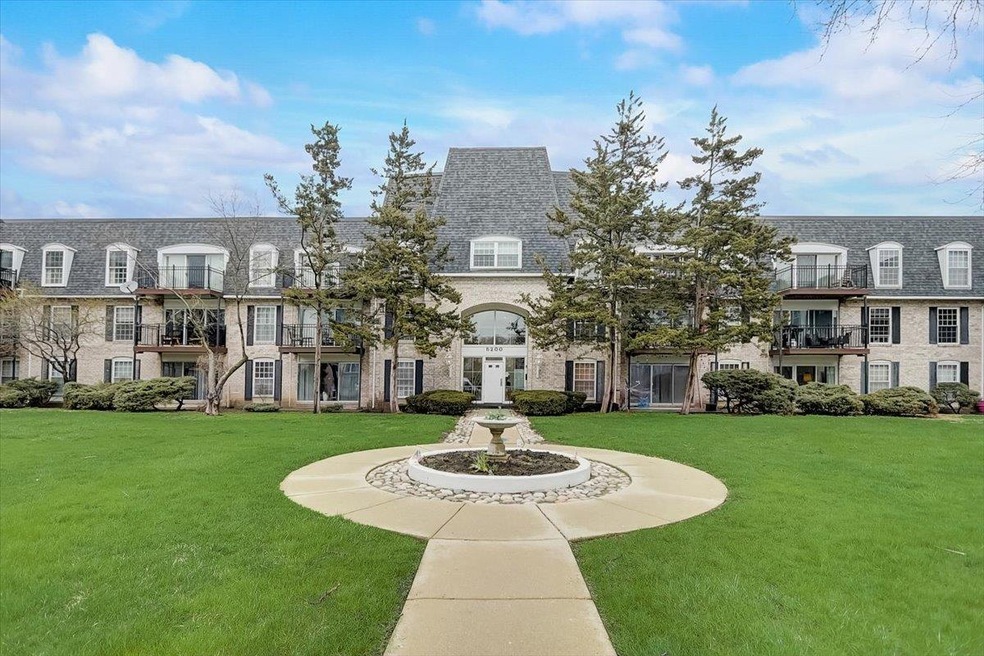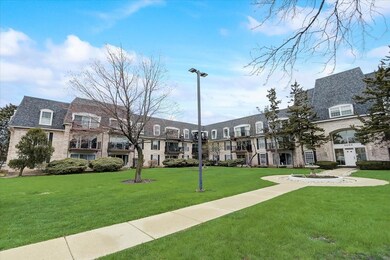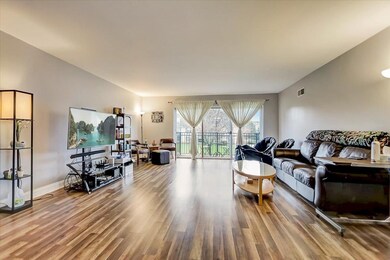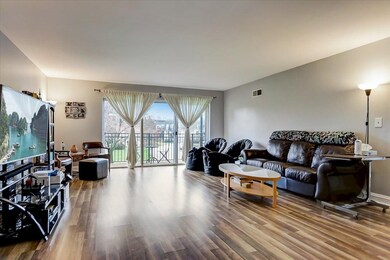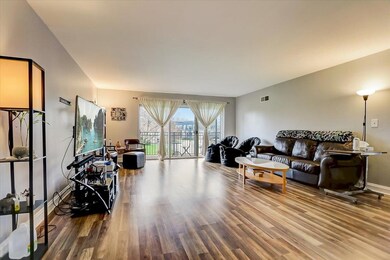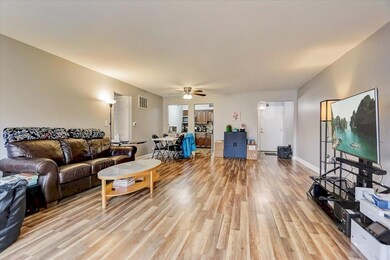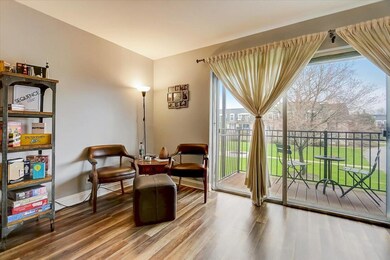
5200 Carriageway Dr Unit 202 Rolling Meadows, IL 60008
Busse Woods NeighborhoodHighlights
- Community Pool
- 1 Car Attached Garage
- Central Air
- Rolling Meadows High School Rated A+
- Storage Room
- Combination Dining and Living Room
About This Home
As of December 2024Beautiful 2 bed 1.5 bath condo in an elevator building with a garage and additional exterior parking! As soon as you walk into this condo you feel like you are at home, with newly renovated flooring, a brand new kitchen with custom cabinets, granite countertops, and stainless steel appliances! Very nice balcony overlooking the courtyard! Both bedrooms are huge, the primary bedroom comes with a beautiful ensuite bathroom. Both bathrooms have also been updated with newer flooring and new vanities. Lots of storage and great closet space. Laundry in building, well managed secure building. Close to everything shops, restaurants, transportation etc. Come check this condo out before its gone!
Last Agent to Sell the Property
Sara Sogol
Redfin Corporation License #475180552 Listed on: 04/19/2022

Property Details
Home Type
- Condominium
Est. Annual Taxes
- $2,272
Year Built
- Built in 1975
HOA Fees
- $447 Monthly HOA Fees
Parking
- 1 Car Attached Garage
- Heated Garage
- Parking Included in Price
Home Design
- Brick Exterior Construction
Interior Spaces
- 1,200 Sq Ft Home
- 4-Story Property
- Combination Dining and Living Room
- Storage Room
Kitchen
- Range
- Microwave
- Dishwasher
Bedrooms and Bathrooms
- 2 Bedrooms
- 2 Potential Bedrooms
Schools
- Willow Bend Elementary School
- Carl Sandburg Junior High School
- Rolling Meadows High School
Utilities
- Central Air
- Heating System Uses Natural Gas
Community Details
Overview
- Association fees include heat, water, gas, parking, insurance, clubhouse, pool, exterior maintenance, lawn care, scavenger, snow removal
- 60 Units
- Joan Anderson Association, Phone Number (847) 255-1998
- Property managed by carriageway555@yahoo.com
Amenities
- Laundry Facilities
- Community Storage Space
- Elevator
Recreation
- Community Pool
Pet Policy
- Cats Allowed
Ownership History
Purchase Details
Home Financials for this Owner
Home Financials are based on the most recent Mortgage that was taken out on this home.Purchase Details
Home Financials for this Owner
Home Financials are based on the most recent Mortgage that was taken out on this home.Purchase Details
Home Financials for this Owner
Home Financials are based on the most recent Mortgage that was taken out on this home.Purchase Details
Home Financials for this Owner
Home Financials are based on the most recent Mortgage that was taken out on this home.Similar Homes in the area
Home Values in the Area
Average Home Value in this Area
Purchase History
| Date | Type | Sale Price | Title Company |
|---|---|---|---|
| Warranty Deed | $235,000 | Chicago Title Company | |
| Warranty Deed | $235,000 | Chicago Title Company | |
| Warranty Deed | $160,000 | None Listed On Document | |
| Warranty Deed | $100,000 | Attorney | |
| Warranty Deed | $150,000 | Lawyers |
Mortgage History
| Date | Status | Loan Amount | Loan Type |
|---|---|---|---|
| Open | $223,250 | New Conventional | |
| Closed | $223,250 | New Conventional | |
| Previous Owner | $143,910 | New Conventional | |
| Previous Owner | $95,000 | New Conventional | |
| Previous Owner | $23,000 | Credit Line Revolving | |
| Previous Owner | $142,500 | Unknown |
Property History
| Date | Event | Price | Change | Sq Ft Price |
|---|---|---|---|---|
| 12/31/2024 12/31/24 | Sold | $235,000 | +2.2% | $196 / Sq Ft |
| 11/23/2024 11/23/24 | Pending | -- | -- | -- |
| 11/12/2024 11/12/24 | Price Changed | $229,900 | -2.1% | $192 / Sq Ft |
| 10/16/2024 10/16/24 | For Sale | $234,900 | 0.0% | $196 / Sq Ft |
| 10/16/2024 10/16/24 | Price Changed | $234,900 | +46.9% | $196 / Sq Ft |
| 06/02/2022 06/02/22 | Sold | $159,900 | -0.1% | $133 / Sq Ft |
| 04/24/2022 04/24/22 | Pending | -- | -- | -- |
| 04/19/2022 04/19/22 | For Sale | $159,999 | 0.0% | $133 / Sq Ft |
| 06/26/2020 06/26/20 | Rented | $1,500 | 0.0% | -- |
| 04/30/2020 04/30/20 | For Rent | $1,500 | +3.4% | -- |
| 10/01/2019 10/01/19 | For Rent | $1,450 | 0.0% | -- |
| 09/29/2019 09/29/19 | Rented | $1,450 | 0.0% | -- |
| 09/25/2019 09/25/19 | Off Market | $1,450 | -- | -- |
| 09/04/2019 09/04/19 | Price Changed | $1,450 | -3.3% | -- |
| 08/30/2019 08/30/19 | For Rent | $1,500 | -- | -- |
Tax History Compared to Growth
Tax History
| Year | Tax Paid | Tax Assessment Tax Assessment Total Assessment is a certain percentage of the fair market value that is determined by local assessors to be the total taxable value of land and additions on the property. | Land | Improvement |
|---|---|---|---|---|
| 2024 | $4,334 | $14,192 | $454 | $13,738 |
| 2023 | $3,147 | $14,192 | $454 | $13,738 |
| 2022 | $3,147 | $14,192 | $454 | $13,738 |
| 2021 | $2,251 | $10,165 | $297 | $9,868 |
| 2020 | $2,272 | $10,165 | $297 | $9,868 |
| 2019 | $2,305 | $11,394 | $297 | $11,097 |
| 2018 | $1,217 | $7,210 | $255 | $6,955 |
| 2017 | $1,211 | $7,210 | $255 | $6,955 |
| 2016 | $1,386 | $7,210 | $255 | $6,955 |
| 2015 | $1,795 | $8,354 | $226 | $8,128 |
| 2014 | $1,932 | $8,887 | $226 | $8,661 |
| 2013 | -- | $9,357 | $226 | $9,131 |
Agents Affiliated with this Home
-

Seller's Agent in 2024
Ben Lalez
Compass
(312) 789-4054
1 in this area
1,345 Total Sales
-

Seller Co-Listing Agent in 2024
Anastasiia Hurtova
Compass
(847) 532-1653
2 in this area
32 Total Sales
-

Buyer's Agent in 2024
Stivi Gjini
Keller Williams Thrive
(773) 987-5224
1 in this area
69 Total Sales
-
S
Seller's Agent in 2022
Sara Sogol
Redfin Corporation
-

Seller's Agent in 2020
Susan Yon Hanson
Century 21 Integra
(312) 485-5074
2 in this area
59 Total Sales
-

Buyer's Agent in 2020
Kathy Milicevic
Coldwell Banker Realty
(847) 226-5538
2 in this area
34 Total Sales
Map
Source: Midwest Real Estate Data (MRED)
MLS Number: 11375441
APN: 08-08-301-057-1030
- 5200 Carriageway Dr Unit 211
- 5100 Carriageway Dr Unit 305-2
- 5400 Carriageway Dr Unit 315
- 5101 Carriageway Dr Unit 304
- 5500 Carriageway Dr Unit 213
- 2508 Algonquin Rd Unit 3
- 5387 Elizabeth Place Unit 1302
- 2312 Algonquin Rd Unit 3
- 4640 Calvert Dr Unit B1
- 5409 Mayflower Ct Unit 2204
- 5451 Elizabeth Place Unit 906
- 5400 Astor Ln Unit 5400203
- 1227 S Old Wilke Rd Unit 306
- 1227 S Old Wilke Rd Unit G104
- 1227 S Old Wilke Rd Unit 304
- 1217 S Old Wilke Rd Unit 101
- 5584 Lavender Ct Unit 3204
- 5450 Astor Ln Unit 216
- 1226 S New Wilke Rd Unit 304
- 1207 S Old Wilke Rd Unit 209
