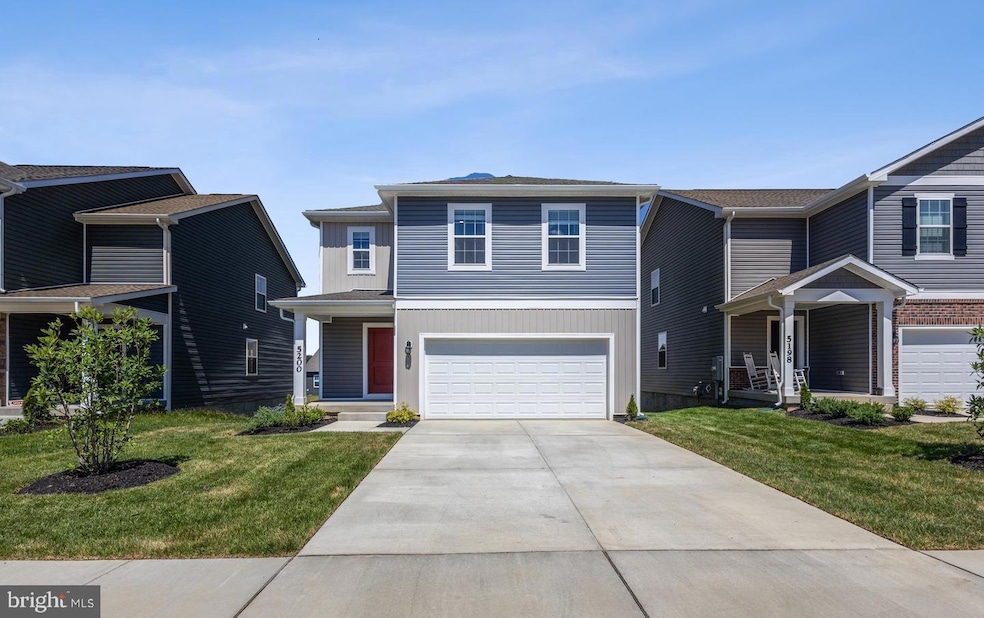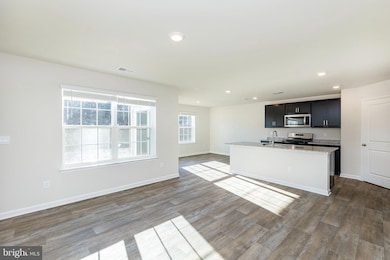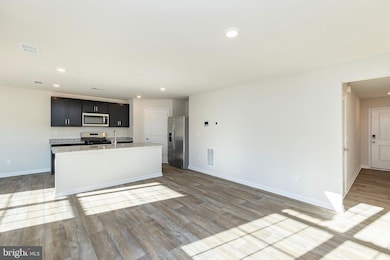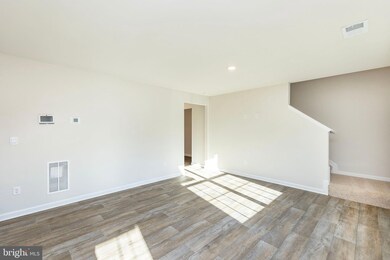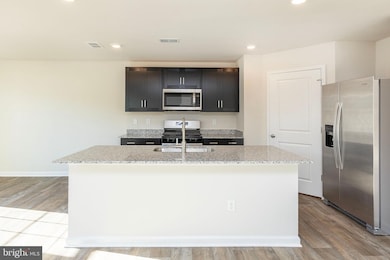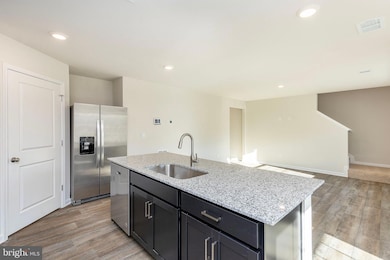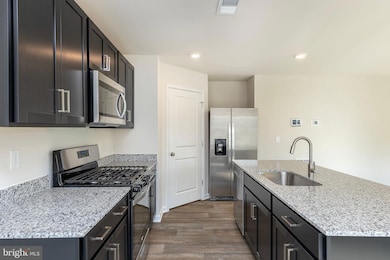5200 Crooked Ln Stephens City, VA 22655
Highlights
- New Construction
- Recreation Room
- Walk-In Pantry
- Open Floorplan
- Traditional Architecture
- Family Room Off Kitchen
About This Home
Large basement for extra storage with finished rec room!
Brand new home just built in OCT 2024! 3-bed, 2.5-bath home spanning 1657 sq ft, flooded with natural light throughout the day. The main level features an open concept, while the kitchen has wonderful upgrades including granite countertops, espresso cabinets, and stainless-steel appliances, complemented by a generous walk-in pantry. Upstairs, the primary bedroom suite boasts a large walk-in closet and a luxurious double vanity sink in the primary bathroom, complete with a walk-in shower and tile floors. Additionally, two bedrooms, a hall bath, a loft suitable for various purposes, and a convenient upstairs laundry room await. Enjoy the utmost convenience with easy access to major commuter routes, shopping, and schools, including I-81 and 66. Home Is Connected Smart Home technology. Pets on case by case basis, 620+ Credit preferred.
Home Details
Home Type
- Single Family
Est. Annual Taxes
- $2,179
Year Built
- Built in 2024 | New Construction
Lot Details
- 5,110 Sq Ft Lot
- Backs To Open Common Area
- Back and Front Yard
- Property is in excellent condition
HOA Fees
- $63 Monthly HOA Fees
Parking
- 2 Car Attached Garage
- Front Facing Garage
- Garage Door Opener
- Driveway
Home Design
- Traditional Architecture
- Slab Foundation
- Advanced Framing
- Frame Construction
- Blown-In Insulation
- Batts Insulation
- Architectural Shingle Roof
- Stone Siding
- Vinyl Siding
- Passive Radon Mitigation
- Stick Built Home
Interior Spaces
- Property has 3 Levels
- Open Floorplan
- Recessed Lighting
- Double Pane Windows
- Window Screens
- Sliding Doors
- Entrance Foyer
- Family Room Off Kitchen
- Dining Room
- Recreation Room
Kitchen
- Walk-In Pantry
- Gas Oven or Range
- Built-In Microwave
- Dishwasher
- Kitchen Island
- Disposal
Flooring
- Carpet
- Laminate
Bedrooms and Bathrooms
- 3 Bedrooms
- En-Suite Bathroom
- Walk-In Closet
Laundry
- Laundry Room
- Laundry on upper level
- Electric Dryer
- Washer
Partially Finished Basement
- Walk-Out Basement
- Connecting Stairway
- Sump Pump
- Rough-In Basement Bathroom
Schools
- Middletown Elementary School
- Robert E. Aylor Middle School
- Sherando High School
Utilities
- Forced Air Heating and Cooling System
- Underground Utilities
- 200+ Amp Service
- Electric Water Heater
- Phone Available
- Cable TV Available
Listing and Financial Details
- Residential Lease
- Security Deposit $2,500
- Tenant pays for all utilities
- The owner pays for association fees
- Rent includes trash removal
- No Smoking Allowed
- 12-Month Min and 24-Month Max Lease Term
- Available 12/1/25
Community Details
Overview
- Built by D.R. Horton homes
- Cabral
Pet Policy
- Pets allowed on a case-by-case basis
Map
Source: Bright MLS
MLS Number: VAFV2037650
APN: 74A014-2-53
- 5051 Barley Dr
- 5350 Water St
- 1183 Fairfax St
- 1597 Fairfax St
- 5362 Germain St
- 0 Valley Pike Unit VAFV2019824
- 0 Valley Pike Unit VAFV2020122
- 0 Valley Pike Unit VAFV2020124
- 0 Valley Pike Unit VAFV2020126
- 5342 Main St
- 5378 Main St
- 112 Smoke House Ct
- 135 Pittman Ct
- 138 Woodford Dr
- 133 Woodford Dr
- 116 Bookers Crest Dr
- 113 Pittman Ct
- 127 Woodford Dr
- 125 Woodford Dr
- 101 Dinges St
- 112 Charing Cross Dr
- 113 Holt Ct
- 125 Charing Cross Dr
- 114 Charing Cross Dr
- 110 Charing Cross Dr
- 895 Newtown Ct Unit 1
- 171 Schyrock Dr
- 127 Pittman Ct
- 118 Willett Hollow St
- 169 Tigney Dr
- 163 Tigney Dr
- 173 Tigney Dr
- 120 Willett Hollow St
- 114 Highlander Rd
- 5205 Crooked Ln
- 5217 Crooked Ln
- 106 Gossard Way
- 136 Nightingale Ave
- 214 Nottoway Dr
- 309 Fredericktowne Dr
