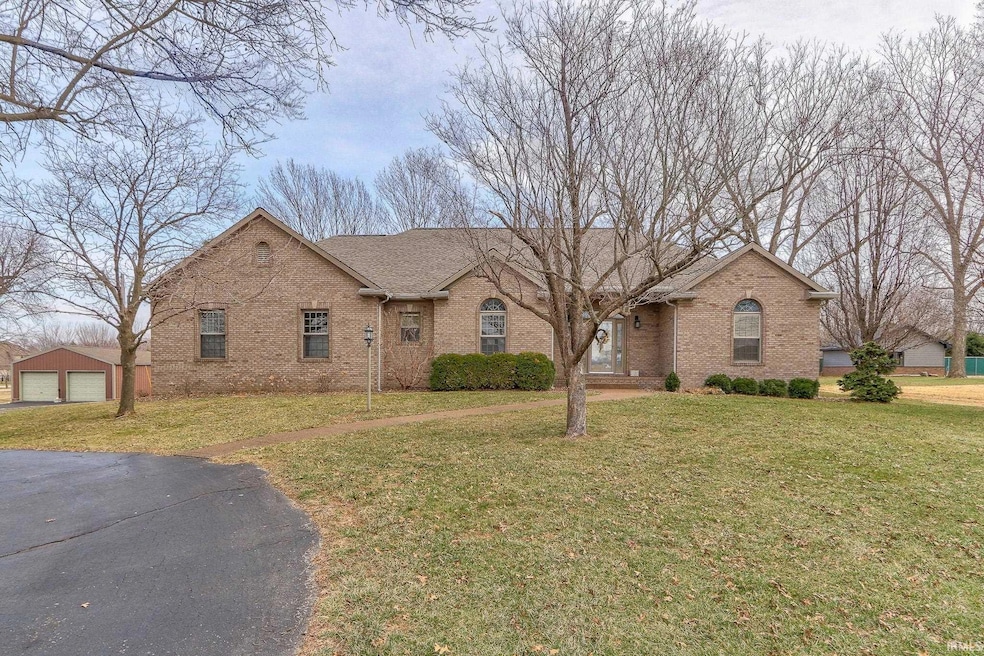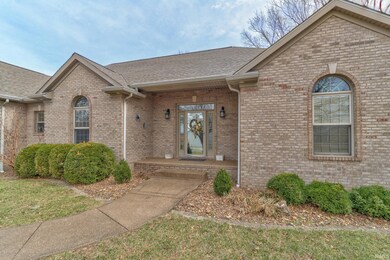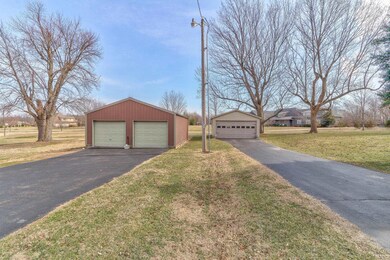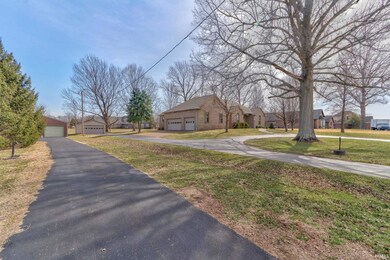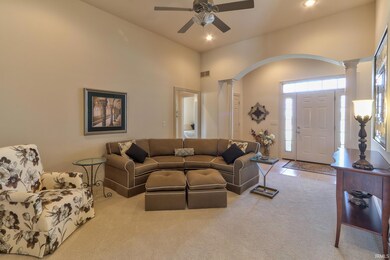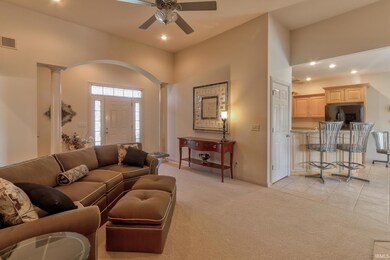
5200 Ellerbusch Rd Newburgh, IN 47630
Highlights
- Primary Bedroom Suite
- 1.55 Acre Lot
- Contemporary Architecture
- Newburgh Elementary School Rated A-
- Open Floorplan
- Backs to Open Ground
About This Home
As of May 2025Check out this beautiful ranch home in Newburgh on 1.5 acres, featuring multiple garages and amazing views. Enjoy the convenience of being in close proximity to I-69 and all shopping and restaurants in Newburgh, while also enjoying the peace and quiet of this large property. Step into this beautifully designed 3-bedroom, 2.5-bath home, where tall ceilings, large windows, and tons of natural light create a bright and airy atmosphere. The open floor plan includes two living spaces. The kitchen features a breakfast bar, beautiful cabinets, and a pantry, with a formal dining room just off of the kitchen. The spacious primary bedroom has a private en-suite bathroom with dual vanity and a huge closet. The other two bedrooms have large closets and share a second full bathroom. An unfinished basement offers tons of additional storage space, or could be finished out for more living space. Enjoy breathtaking sunsets in a quiet and beautiful location! The home has an attached three car garage, a detached 2 car garage, and also includes a large additional garage with a separate garage.
Last Agent to Sell the Property
Dauby Real Estate Brokerage Phone: 812-777-4611 Listed on: 03/05/2025
Home Details
Home Type
- Single Family
Est. Annual Taxes
- $2,932
Year Built
- Built in 2006
Lot Details
- 1.55 Acre Lot
- Backs to Open Ground
- Landscaped
- Level Lot
Parking
- 3 Car Attached Garage
- Driveway
Home Design
- Contemporary Architecture
- Brick Exterior Construction
- Poured Concrete
Interior Spaces
- 1-Story Property
- Open Floorplan
- Built-in Bookshelves
- Built-In Features
- Ceiling height of 9 feet or more
- Ceiling Fan
- Fireplace With Gas Starter
- Entrance Foyer
- Living Room with Fireplace
- Formal Dining Room
- Partially Finished Basement
- Crawl Space
- Storage In Attic
- Laundry on main level
Kitchen
- Eat-In Kitchen
- Breakfast Bar
- Walk-In Pantry
- Solid Surface Countertops
Flooring
- Carpet
- Ceramic Tile
Bedrooms and Bathrooms
- 3 Bedrooms
- Primary Bedroom Suite
- Split Bedroom Floorplan
- Walk-In Closet
- Double Vanity
- Bathtub with Shower
Outdoor Features
- Covered patio or porch
Schools
- Newburgh Elementary School
- Castle South Middle School
- Castle High School
Utilities
- Forced Air Heating and Cooling System
- Septic System
Listing and Financial Details
- Assessor Parcel Number 87-12-33-200-013.000-019
Ownership History
Purchase Details
Similar Homes in Newburgh, IN
Home Values in the Area
Average Home Value in this Area
Purchase History
| Date | Type | Sale Price | Title Company |
|---|---|---|---|
| Warranty Deed | -- | None Available |
Mortgage History
| Date | Status | Loan Amount | Loan Type |
|---|---|---|---|
| Previous Owner | $50,000 | Credit Line Revolving |
Property History
| Date | Event | Price | Change | Sq Ft Price |
|---|---|---|---|---|
| 05/01/2025 05/01/25 | Sold | $545,000 | 0.0% | $251 / Sq Ft |
| 04/11/2025 04/11/25 | Pending | -- | -- | -- |
| 04/10/2025 04/10/25 | For Sale | $545,000 | 0.0% | $251 / Sq Ft |
| 03/05/2025 03/05/25 | Pending | -- | -- | -- |
| 03/05/2025 03/05/25 | For Sale | $545,000 | -- | $251 / Sq Ft |
Tax History Compared to Growth
Tax History
| Year | Tax Paid | Tax Assessment Tax Assessment Total Assessment is a certain percentage of the fair market value that is determined by local assessors to be the total taxable value of land and additions on the property. | Land | Improvement |
|---|---|---|---|---|
| 2024 | $2,357 | $304,700 | $46,300 | $258,400 |
| 2023 | $2,315 | $300,500 | $46,300 | $254,200 |
| 2022 | $2,318 | $283,500 | $46,300 | $237,200 |
| 2021 | $1,992 | $234,400 | $37,500 | $196,900 |
| 2020 | $1,925 | $217,000 | $34,100 | $182,900 |
| 2019 | $1,999 | $219,100 | $34,100 | $185,000 |
| 2018 | $1,934 | $221,200 | $34,100 | $187,100 |
| 2017 | $1,882 | $217,700 | $34,100 | $183,600 |
| 2016 | $1,741 | $234,200 | $26,400 | $207,800 |
| 2014 | $1,438 | $204,000 | $29,300 | $174,700 |
| 2013 | $1,442 | $207,500 | $29,300 | $178,200 |
Agents Affiliated with this Home
-
Trae Dauby

Seller's Agent in 2025
Trae Dauby
Dauby Real Estate
(812) 213-4859
124 in this area
1,534 Total Sales
-
Janice Miller

Buyer's Agent in 2025
Janice Miller
ERA FIRST ADVANTAGE REALTY, INC
(812) 453-0779
236 in this area
829 Total Sales
Map
Source: Indiana Regional MLS
MLS Number: 202506879
APN: 87-12-33-200-013.000-019
- 412 Westbriar Cir
- 0 Ellerbusch Rd Unit 202304101
- Lot 32 Westbriar Cir
- 212 Alexandria
- 472 Westbriar Cir
- 9147 Halston Cir
- 105 Temple
- 349 Edgewater Dr
- 4525 Estate Dr
- 5555 Burdette Ln
- 606 Prince Dr
- 9081 Halston Cir
- 8855 Hickory Ln
- 5815 River Walk Cir
- 5312 Ellington Ct
- 9076 Halston Cir
- 9800 Monte Way
- 8634 Briarose Ct
- 211 Phelps Dr
- 10188 Byron Ct
