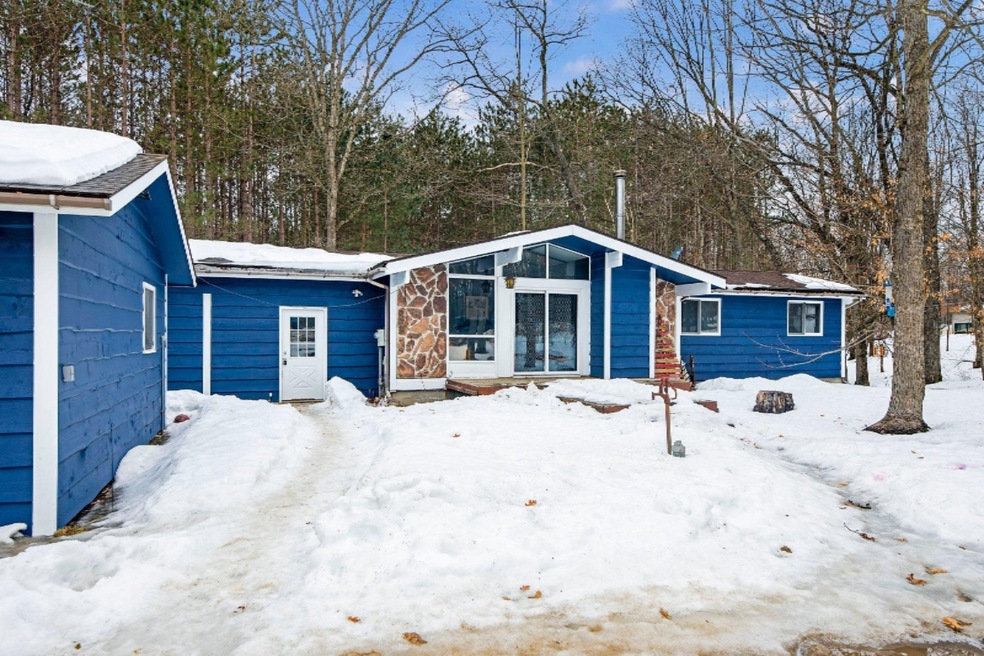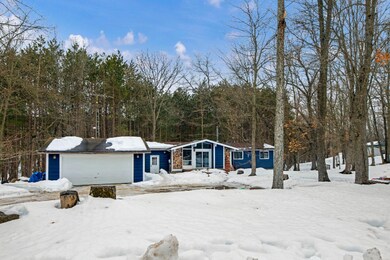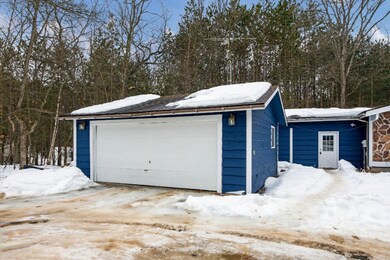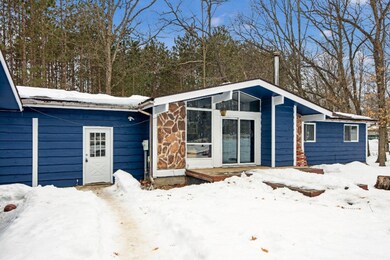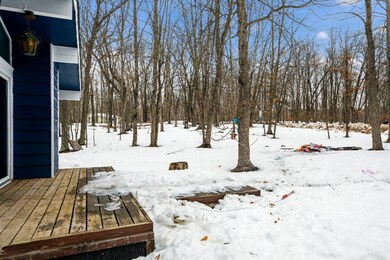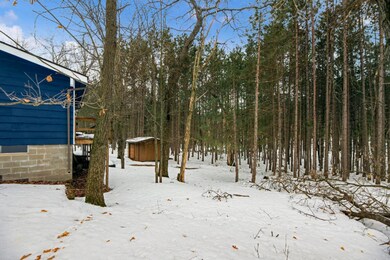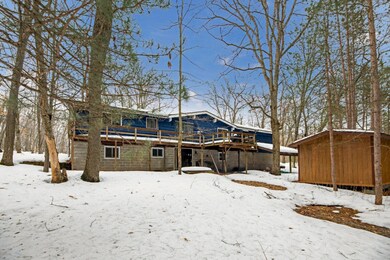
5200 Elm Run Farwell, MI 48622
Highlights
- Clubhouse
- Living Room with Fireplace
- 2 Car Detached Garage
- Deck
- Community Indoor Pool
- Brick or Stone Mason
About This Home
As of August 2021Welcome to White Birch Lakes of Clare; a gated community where you will find this perfect family home.
Featuring 5 bedrooms and 2 bathrooms this home has ALL the space you need.
Cozy up to the fireplace in the winter and enjoy the amenities in the summer!
Fishing, swimming, putt-putt golf and more. You could use this as a year round home or a vacation home.
Call today to set up your showing.
Home Details
Home Type
- Single Family
Est. Annual Taxes
- $1,087
Year Built
- Built in 1975
Lot Details
- 0.92 Acre Lot
- Lot Dimensions are 107 x 356 x 99 x 389
- Property fronts a private road
Parking
- 2 Car Detached Garage
Home Design
- Brick or Stone Mason
- Composition Roof
- Wood Siding
- Stone
Interior Spaces
- 1-Story Property
- Replacement Windows
- Living Room with Fireplace
Kitchen
- Oven
- Range
- Microwave
- Dishwasher
Bedrooms and Bathrooms
- 5 Bedrooms | 4 Main Level Bedrooms
- 2 Full Bathrooms
Laundry
- Laundry on main level
- Dryer
- Washer
Basement
- Basement Fills Entire Space Under The House
- 1 Bedroom in Basement
Outdoor Features
- Deck
Utilities
- Heating System Uses Wood
- Baseboard Heating
- Well
- Electric Water Heater
- Septic System
Community Details
Overview
- Property has a Home Owners Association
- Association fees include trash, snow removal
- Campground in community
Recreation
- Community Playground
- Community Indoor Pool
- Recreational Area
Additional Features
- Clubhouse
- Security
- Security Service
Ownership History
Purchase Details
Home Financials for this Owner
Home Financials are based on the most recent Mortgage that was taken out on this home.Purchase Details
Home Financials for this Owner
Home Financials are based on the most recent Mortgage that was taken out on this home.Similar Homes in Farwell, MI
Home Values in the Area
Average Home Value in this Area
Purchase History
| Date | Type | Sale Price | Title Company |
|---|---|---|---|
| Deed | $121,000 | -- | |
| Grant Deed | $70,000 | -- |
Property History
| Date | Event | Price | Change | Sq Ft Price |
|---|---|---|---|---|
| 08/16/2021 08/16/21 | Sold | $121,000 | -6.9% | $42 / Sq Ft |
| 06/12/2021 06/12/21 | Off Market | $130,000 | -- | -- |
| 05/24/2021 05/24/21 | For Sale | -- | -- | -- |
| 05/13/2021 05/13/21 | Pending | -- | -- | -- |
| 03/11/2021 03/11/21 | For Sale | $139,900 | +99.9% | $48 / Sq Ft |
| 05/02/2012 05/02/12 | Sold | $70,000 | -- | $32 / Sq Ft |
| 04/26/2012 04/26/12 | Pending | -- | -- | -- |
Tax History Compared to Growth
Tax History
| Year | Tax Paid | Tax Assessment Tax Assessment Total Assessment is a certain percentage of the fair market value that is determined by local assessors to be the total taxable value of land and additions on the property. | Land | Improvement |
|---|---|---|---|---|
| 2024 | $791 | $85,400 | $6,500 | $78,900 |
| 2023 | $720 | $80,300 | $5,200 | $75,100 |
| 2022 | $1,943 | $66,700 | $2,800 | $63,900 |
| 2021 | $1,106 | $40,800 | $0 | $0 |
| 2020 | $1,085 | $40,600 | $0 | $0 |
| 2019 | $980 | $34,400 | $0 | $0 |
| 2018 | $987 | $38,600 | $0 | $0 |
| 2017 | $363 | $39,100 | $0 | $0 |
| 2016 | $360 | $41,200 | $0 | $0 |
| 2015 | -- | $33,200 | $0 | $0 |
| 2014 | -- | $35,600 | $0 | $0 |
Agents Affiliated with this Home
-
Kati Ross

Seller's Agent in 2021
Kati Ross
RE/MAX Michigan
(616) 302-2573
256 Total Sales
-
NON Member WCAR Agent
N
Buyer's Agent in 2021
NON Member WCAR Agent
NON Member WCAR
(231) 796-3640
552 Total Sales
Map
Source: Southwestern Michigan Association of REALTORS®
MLS Number: 21007404
APN: 010-720-587-00
- Lot 606 Timber Rd
- Lot 718 Oak Run
- 5206 Wolf Ln
- 5440 Maple Dr
- Lot 40 Squirrel Run
- Lot 40 Squirrel Run Unit 40
- 2186 Elkhorn Way
- 5682 Maple Dr
- 1631 Laurel Ln
- 2090 Deer Ct
- Lots 383, 384 Dogwood Ln
- Lot 782 Elkhorn Way
- 4611 Mockingbird Cir
- 791 Elkhorn Way
- Lot 960 Clover Terrace
- 5462 Oak Run
- 4480 Mockingbird Cir
- 4841 Pear Way
- 4861 White Birch Ln
- 4821 Pear Way
