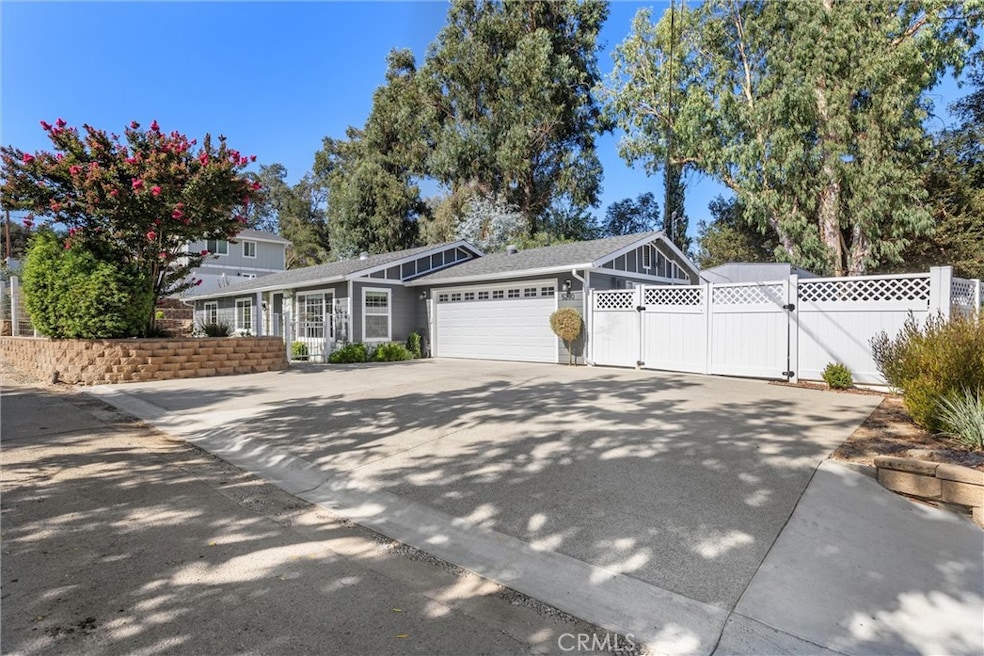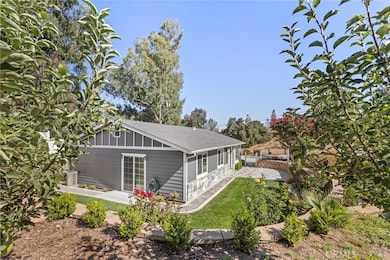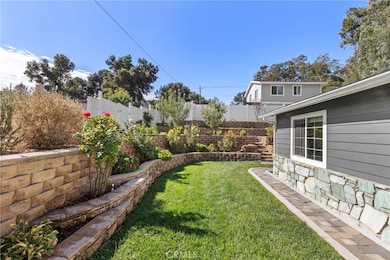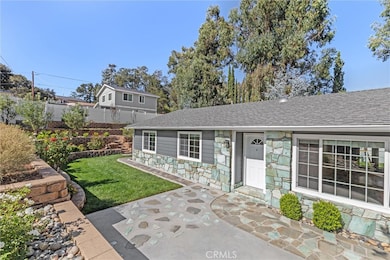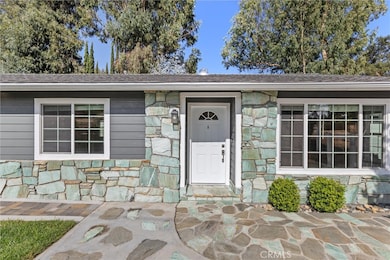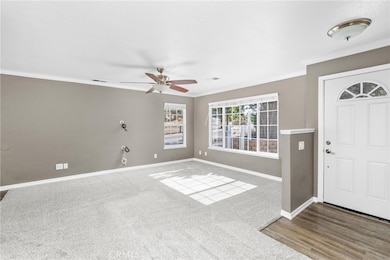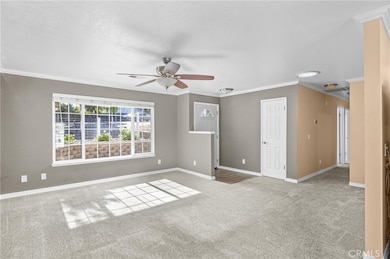5200 Fresno Ave Atascadero, CA 93422
Estimated payment $4,242/month
Highlights
- Open Floorplan
- Lawn
- No HOA
- Granite Countertops
- Terrace
- Neighborhood Views
About This Home
Welcome home to 5200 Fresno Avenue, a beautifully updated and impeccably maintained 3-bedroom, 1.75-bath residence offering 1,252± Sq. Ft. on an 8,340± Sq. Ft. lot. This home blends quality craftsmanship with thoughtful modern upgrades and exceptional outdoor living.
The kitchen fits two cooks comfortably, with granite countertops, abundant cabinetry, and GE Profile “Slate” appliances. The light-filled interior features vinyl plank flooring, newer doors, trim, Pella windows, 2 inch blinds, skylights and updated lighting. Fresh paint and upgraded electrical outlets—some with USB ports—add modern convenience. The living room and bedrooms are carpeted for comfort, and both bathrooms have been tastefully remodeled with quality fixtures and finishes.
Bedroom #1 offers a mirrored closet with shelving, crown molding, carpet, and ceiling fan—ideal for guests or a home office. Bedroom #2 showcases a bold blue accent wall and a frosted-glass sliding door to the backyard. Bedroom #3, the primary suite, includes a mirrored closet, ceiling fan, and arched entry to a remodeled bath with new vanity, newer toilet with bidet, and a shower featuring both handheld and rain heads. The hall bath is fully renovated with smooth-textured drywall, new tub/shower, and dual showerheads.
French doors open from the dining area to the backyard, creating an easy indoor-outdoor flow. Comfort meets function with owned R/O and soft-water systems, Nest thermostat, and tankless water heater. The finished two-car garage includes epoxy flooring, overhead cabinets, and skylight. Additional parking includes a concrete driveway and a 33.5' × 24' pad behind double gates—perfect for RV, boat, or trailer parking.
Exterior upgrades include new siding ( 2–3 yrs), fresh paint, new fascia and gutters, and enclosed eaves with recessed lighting and outlets. The beautifully landscaped yard features white vinyl fencing, continuous walkways, and Beehive-app-controlled sprinklers and drip irrigation. Terraced garden beds are filled with roses, succulents, peonies, crepe myrtles, rosemary, manzanita, and fruit trees (two apple, one pear), plus a vegetable garden with pumpkins, melons, artichokes, herbs, and a “pepper patch.”
Relax under the covered patio draped in grapevines, enjoy a terraced seating area, and take advantage of two stubbed connections for a hot tub or outdoor kitchen. Every detail reflects pride of ownership—offering stylish, functional, and comfortable living on the Central Coast.
Listing Agent
Country Real Estate Brokerage Phone: 805-878-2225 License #01358589 Listed on: 10/31/2025

Home Details
Home Type
- Single Family
Est. Annual Taxes
- $4,954
Year Built
- Built in 1985
Lot Details
- 8,340 Sq Ft Lot
- South Facing Home
- Vinyl Fence
- Wire Fence
- Lawn
- Property is zoned RSFY
Parking
- 2 Car Attached Garage
- Parking Available
- Driveway
- Off-Street Parking
Home Design
- Entry on the 1st floor
- Turnkey
- Slab Foundation
- Composition Roof
- Stone Siding
- Hardboard
Interior Spaces
- 1,252 Sq Ft Home
- 1-Story Property
- Open Floorplan
- Crown Molding
- Ceiling Fan
- Recessed Lighting
- Double Pane Windows
- Blinds
- French Doors
- Sliding Doors
- Living Room
- Dining Room
- Neighborhood Views
Kitchen
- Gas Range
- Microwave
- Dishwasher
- Granite Countertops
Flooring
- Carpet
- Vinyl
Bedrooms and Bathrooms
- 3 Main Level Bedrooms
- Mirrored Closets Doors
- Remodeled Bathroom
- Granite Bathroom Countertops
- Bathtub with Shower
Laundry
- Laundry Room
- Laundry in Garage
Outdoor Features
- Brick Porch or Patio
- Terrace
- Rain Gutters
Location
- Suburban Location
Utilities
- Forced Air Heating and Cooling System
- Natural Gas Connected
- Tankless Water Heater
- Water Softener
Community Details
- No Home Owners Association
- Atsoutheast Subdivision
Listing and Financial Details
- Assessor Parcel Number 029281040
Map
Home Values in the Area
Average Home Value in this Area
Tax History
| Year | Tax Paid | Tax Assessment Tax Assessment Total Assessment is a certain percentage of the fair market value that is determined by local assessors to be the total taxable value of land and additions on the property. | Land | Improvement |
|---|---|---|---|---|
| 2025 | $4,954 | $408,620 | $204,310 | $204,310 |
| 2024 | $4,950 | $400,608 | $200,304 | $200,304 |
| 2023 | $4,950 | $392,754 | $196,377 | $196,377 |
| 2022 | $4,802 | $385,054 | $192,527 | $192,527 |
| 2021 | $4,639 | $377,504 | $188,752 | $188,752 |
| 2020 | $4,529 | $373,634 | $186,817 | $186,817 |
| 2019 | $4,386 | $366,308 | $183,154 | $183,154 |
| 2018 | $4,263 | $359,126 | $179,563 | $179,563 |
| 2017 | $4,183 | $352,086 | $176,043 | $176,043 |
| 2016 | $4,104 | $345,184 | $172,592 | $172,592 |
| 2015 | $4,124 | $340,000 | $150,000 | $190,000 |
| 2014 | $2,555 | $217,398 | $89,516 | $127,882 |
Property History
| Date | Event | Price | List to Sale | Price per Sq Ft | Prior Sale |
|---|---|---|---|---|---|
| 11/09/2025 11/09/25 | For Sale | $725,000 | 0.0% | $579 / Sq Ft | |
| 11/04/2025 11/04/25 | Pending | -- | -- | -- | |
| 10/31/2025 10/31/25 | For Sale | $725,000 | +113.2% | $579 / Sq Ft | |
| 05/28/2015 05/28/15 | Sold | $340,000 | -4.5% | $283 / Sq Ft | View Prior Sale |
| 04/22/2015 04/22/15 | Pending | -- | -- | -- | |
| 04/06/2015 04/06/15 | For Sale | $355,900 | -- | $297 / Sq Ft |
Purchase History
| Date | Type | Sale Price | Title Company |
|---|---|---|---|
| Interfamily Deed Transfer | -- | Bnt Title Company Of Ca | |
| Grant Deed | $340,000 | Stewart Title Of Ca Inc | |
| Trustee Deed | $335,830 | None Available | |
| Interfamily Deed Transfer | -- | Alliance Title Company | |
| Interfamily Deed Transfer | -- | -- | |
| Interfamily Deed Transfer | -- | -- | |
| Grant Deed | $170,000 | Fidelity National Title Co |
Mortgage History
| Date | Status | Loan Amount | Loan Type |
|---|---|---|---|
| Open | $345,000 | New Conventional | |
| Previous Owner | $285,000 | Commercial | |
| Previous Owner | $119,000 | Commercial |
Source: California Regional Multiple Listing Service (CRMLS)
MLS Number: NS25250377
APN: 029-281-040
- 5355 El Verano Ave
- 5929 Gran Paseo Way
- 4470 Cayucos Ave
- 4615 El Camino Real
- 5580 Traffic Way Unit 11
- 5580 Traffic Way Unit 3
- 4345 Cayucos Ave
- 5955 Traffic Way
- 5270 Alamo Ave
- 3880 Ardilla Rd
- 5401 Capistrano Ave
- 5450 Pescado Ct
- 4125 Tranquilla Ave
- 5525 Capistrano Ave Unit 41
- 3755 El Camino Real
- 5085 Alamo Ave
- 4960 Alamo Ave
- 5725 Chauplin Ave
- 4790 Miramon Ave
- 4520 Mananita Ave
- 5381 Mariquita Ave
- 5566 Tunitas Ave Unit 4
- 5580 Traffic Way
- 7050 Sycamore Rd
- 5970 Madera Place
- 10167 El Camino Real
- 9401 Jornada Ln
- 9170 Seville Ln
- 9309 Bocina Ln
- 9130 San Diego Rd
- 59 8th St
- 1227 Corral Creek Ave
- 2091 Fallbrook Ct
- 712 Gardenia Cir
- 1573 Parkview Ln
- 92 Rio Ct
- 1387 Creston Rd
- 712 Park St
- 2121 Pine St Unit C
- 2431 Royal Ct
