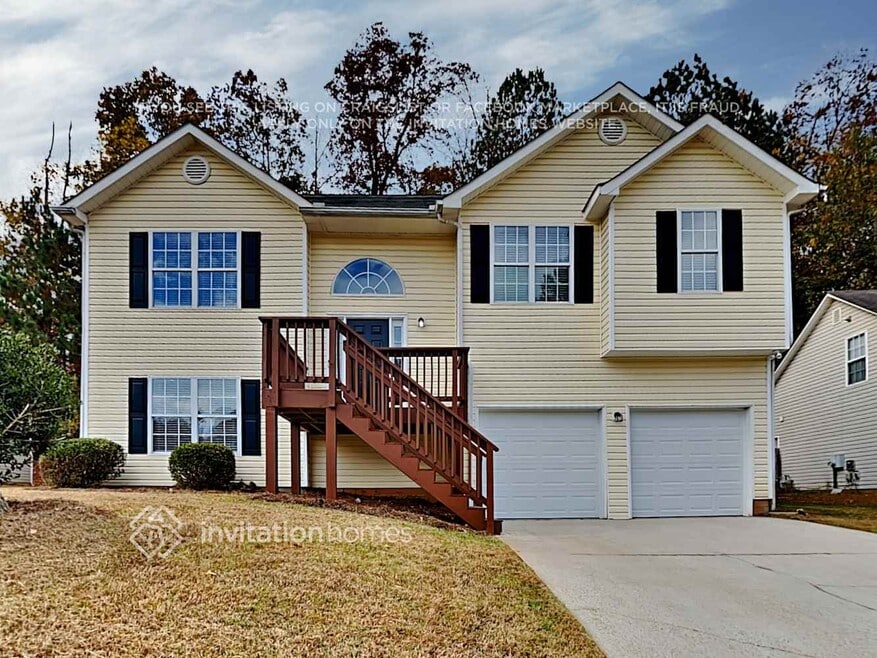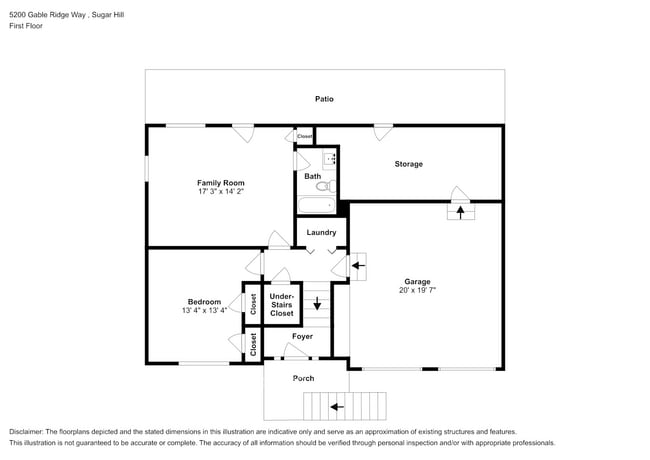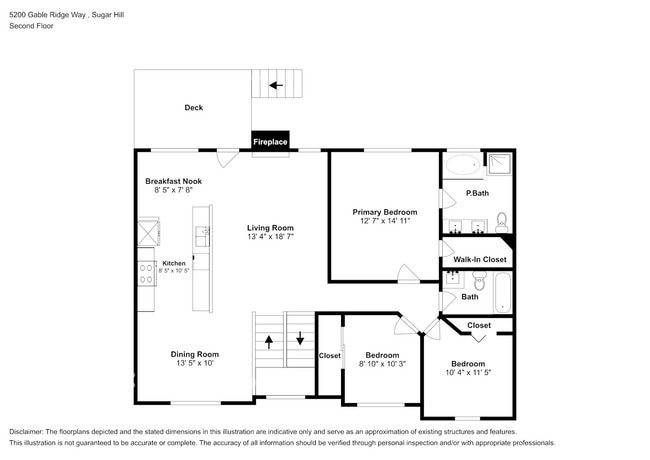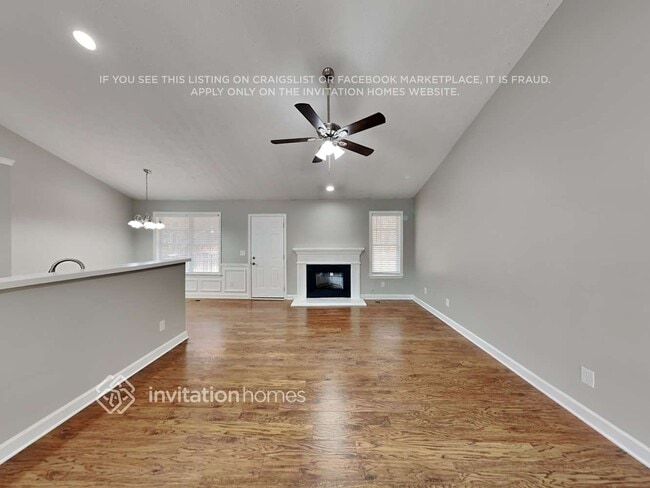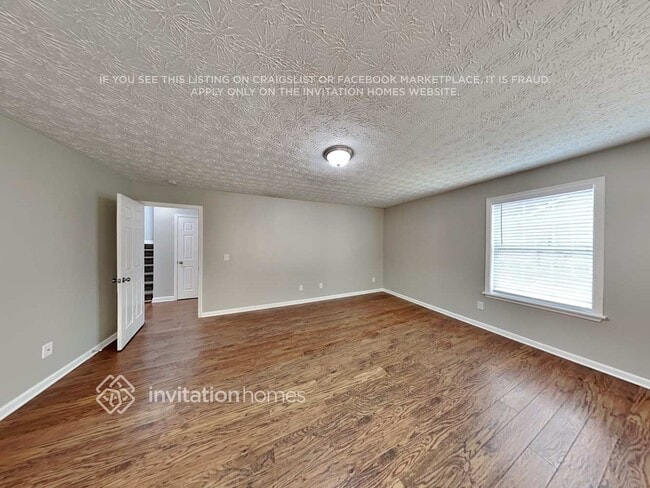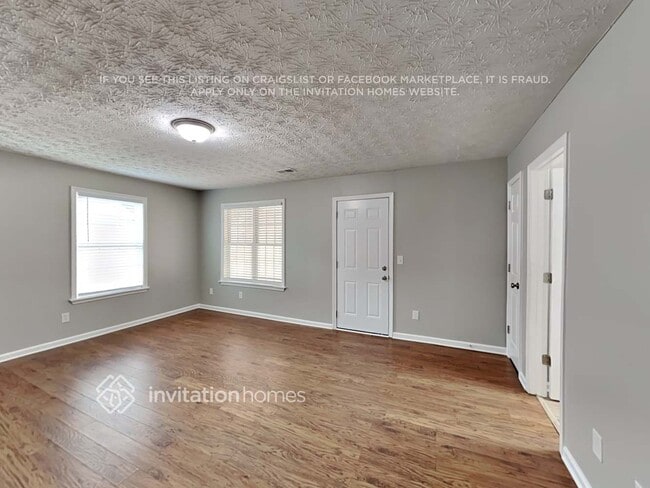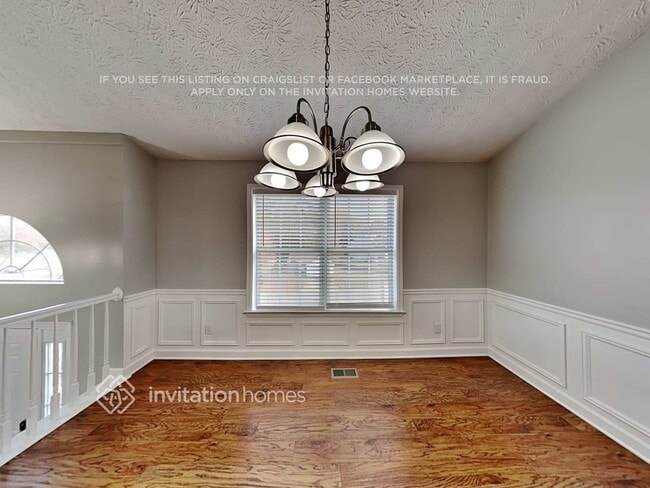5200 Gable Ridge Way Sugar Hill, GA 30518
About This Home
Lease this home and get more from Invitation Homes professional property management. This home comes fully loaded with quality amenities, must-have services, high-end tech and ProCare® professional maintenance. Your estimated total monthly payment is $2489.90. That covers your base rent, $2345.00 + our required services designed to make your life easier: Air Filter Delivery Fee ($9.95), Internet & Media ($85), Smart Home with video doorbell ($40), and Utility Billing Service Fee ($9.95). Base rent varies based on selected lease term.
Are you ready to live in a place where you can make your own? Your friends and family will immediately voice their approval when they walk into the elegant foyer which features the luxury vinyl plank flooring that leads throughout the living space. Meal time will be even more enjoyable in this lovely kitchen with sleek countertops, spacious cabinets, and stainless-steel appliances. A fenced backyard perfect for any occasion awaits you in this beautiful home. There's plenty of space to set up your preferred furniture so you can lean back, relax and let the day's stress fade away on the deck. Apply online today!
At Invitation Homes, we offer pet-friendly, yard-having homes for lease with Smart Home technology in awesome neighborhoods across the country. Live in a great house without the headache and long-term commitment of owning. Discover your dream home with Invitation Homes.
To make your leasing lifestyle as hassle-free as possible, every Invitation Homes lease requires a subscription to our Lease Easy bundle. You’ll enjoy more convenience and control with standard services that may include air filter delivery, utility management, and Smart Home with video doorbell. Want to take easy to the next level? Lawn care and pest control are also available.
Home Features and Amenities: Air Conditioning, Breakfast Nook, Deck, Fenced Yard, Fireplace, Garage, Kitchen Island, Long Lease Terms, Luxury Vinyl Plank, Open Floorplan, Patio, Pet Friendly, Primary Bedroom on Main, Recessed Lighting, Smart Home, Stainless Steel Appliances, Walk in Closet, W/D Hookups, and professionally managed by Invitation Homes.
This Invitation Home is being enjoyed by another resident, but it will be available soon. You can still apply – contact us for more details or apply now.
Invitation Homes is an equal housing lessor under the FHA. Applicable local, state and federal laws may apply. Additional terms and conditions apply. This listing is not an offer to rent. You must submit additional information including an application to rent and an application fee. All leasing information is believed to be accurate, but changes may have occurred since photographs were taken and square footage is estimated. Furthermore, prices and dates may change without notice. Every approved applicant must confirm the status of pet(s) in their home through and pay applicable pet registration fees prior to the execution of the final lease agreement. See InvitationHomes website for more information.
Beware of scams: Employees of Invitation Homes will never ask you for your username and password. Invitation Homes does not advertise on Craigslist, Social Serve, etc. We own our homes; there are no private owners. All funds to lease with Invitation Homes are paid directly through our website, never through wire transfer or payment app like Zelle, Pay Pal, or Cash App.
For more info, please submit an inquiry for this home. Applications are subject to our qualification requirements. Additional terms and conditions apply. CONSENT TO CALLS & TEXT MESSAGING: By entering your contact information, you expressly consent to receive emails, calls, and text messages from Invitation Homes including by autodialer, prerecorded or artificial voice and including marketing communications. Msg & Data rates may apply. You also agree to our Terms of Use and our Privacy Policy.

Map
- 1230 Ainsworth Alley Unit Lot 34
- 1242 Ainsworth Alley Unit Lot 40
- 1567 Maplecliff Way
- 5332 Paramount View Way
- 1511 Paramount Ln
- Rooftop Collection Plan at Skyview on Broad
- Homestead Collection Plan at Skyview on Broad
- 332 Sugarview Rd Unit 16
- 338 Sugarview Rd
- 1558 Paramount View Trace
- 339 Sugarview Rd
- 175 Old Swimming Pool Rd
- 343 Sugarview Rd
- 345 Sugarview Rd
- 1647 Shire Village Dr
- 5305 Sycamore Rd
- 4812 Moonview Ln Unit 4
- 1488 Willow Grove Rd
- 5135 Gable Ridge Way
- 1450 Peachtree Industrial Blvd
- 1274 Ainsworth Alley
- 1276 Ainsworth Alley Unit Lot 51
- 1320 Stanley St NE
- 4921 Bramblewood Cir
- 1270 Hillcrest Dr
- 1270 Hillcrest Dr Unit 3008.1408541
- 1270 Hillcrest Dr Unit 1207.1408547
- 1270 Hillcrest Dr Unit 4309.1412129
- 1270 Hillcrest Dr Unit 2410.1412126
- 1270 Hillcrest Dr Unit 3518.1408543
- 1270 Hillcrest Dr Unit 2208.1410246
- 1270 Hillcrest Dr Unit 2515.1408546
- 1270 Hillcrest Dr Unit 4414.1412130
- 1270 Hillcrest Dr Unit 3310.1412128
- 1270 Hillcrest Dr Unit 4315.1408542
- 1270 Hillcrest Dr Unit 3309.1408544
- 1270 Hillcrest Dr Unit 2004.1410242
- 1270 Hillcrest Dr Unit 4207.1408550
