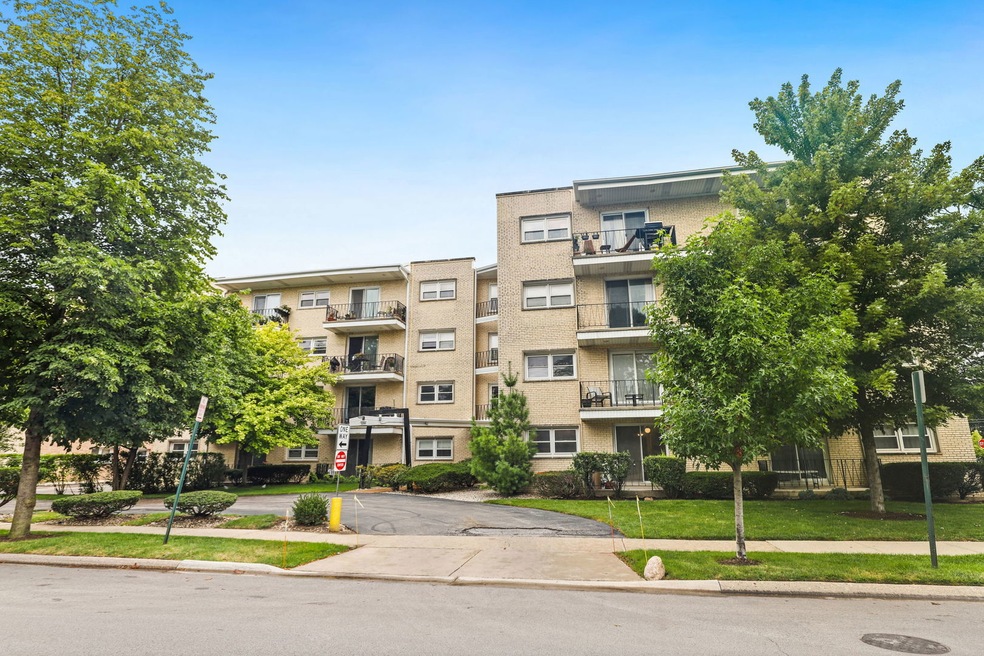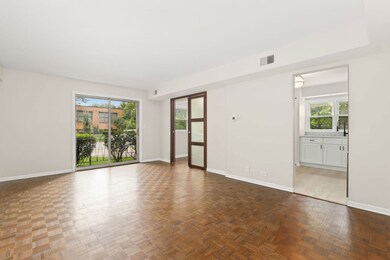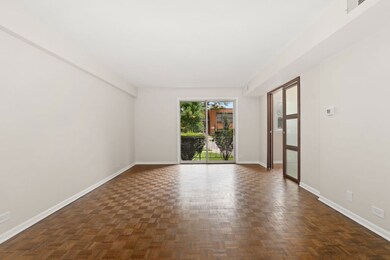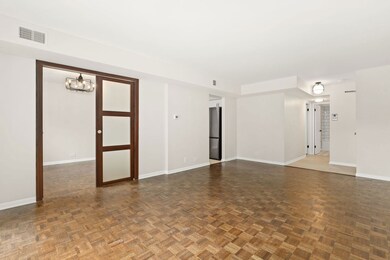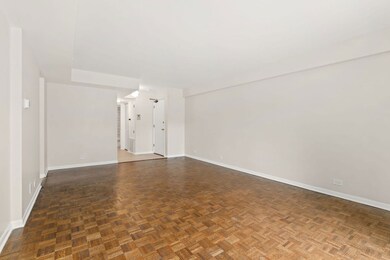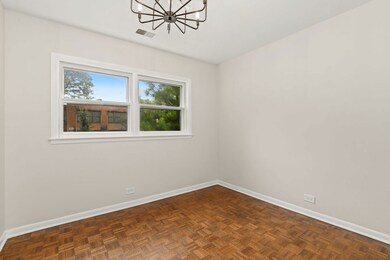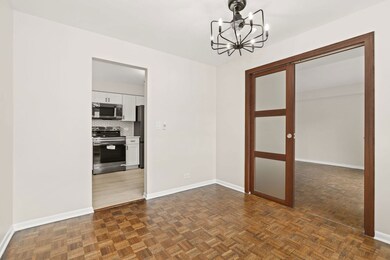
5200 Galitz St Unit 101 Skokie, IL 60077
Southwest Skokie NeighborhoodHighlights
- Wood Flooring
- Elevator
- Stainless Steel Appliances
- Madison Elementary School Rated A-
- Formal Dining Room
- 2-minute walk to Village Green Park
About This Home
As of August 2024Move-in ready condo near downtown Skokie has just been remodeled with a new kitchen including new cabinets and new stainless Samsung appliances, as well as new bathroom finishes. The large living room has sliding door access to the private terrace. The dining room has a pocket door so it could be a private office or a second sleeping area. There are freshly-stained, restored parquet floors in the living and dining rooms. The large bedroom has an ample-sized walk-in closet. The laundry is on the same floor and right outside your door. There is an assigned outdoor parking space (No. 5), a large private storage area, and a bike room. Very well-maintained property - the HVAC unit for this condo is just a few years old and the building has a newer roof and elevator. Great location, walk to restaurants, farmer's market, grocery stores, library, Metra, etc. No pets or rentals allowed.
Last Agent to Sell the Property
David Yocum
Redfin Corporation License #475096945

Property Details
Home Type
- Condominium
Est. Annual Taxes
- $1,577
Year Built
- Built in 1973 | Remodeled in 2024
HOA Fees
- $253 Monthly HOA Fees
Home Design
- Brick Exterior Construction
Interior Spaces
- 900 Sq Ft Home
- 4-Story Property
- Double Pane Windows
- Aluminum Window Frames
- Sliding Doors
- Formal Dining Room
- Storage
- Intercom
Kitchen
- Range
- Microwave
- Stainless Steel Appliances
Flooring
- Wood
- Laminate
Bedrooms and Bathrooms
- 1 Bedroom
- 1 Potential Bedroom
- Walk-In Closet
- 1 Full Bathroom
Parking
- 1 Parking Space
- Uncovered Parking
- Visitor Parking
- Parking Included in Price
- Assigned Parking
Schools
- Thomas Edison Elementary School
- Lincoln Junior High School
- Niles West High School
Additional Features
- Patio
- Forced Air Heating and Cooling System
Listing and Financial Details
- Senior Tax Exemptions
- Homeowner Tax Exemptions
Community Details
Overview
- Association fees include water, parking, insurance, exterior maintenance, lawn care, scavenger, snow removal
- 24 Units
- E & Associates Pm Association, Phone Number (312) 473-0202
- Property managed by E & Associates Property Management
Amenities
- Laundry Facilities
- Elevator
- Community Storage Space
Recreation
- Bike Trail
Pet Policy
- No Pets Allowed
Security
- Resident Manager or Management On Site
Ownership History
Purchase Details
Home Financials for this Owner
Home Financials are based on the most recent Mortgage that was taken out on this home.Map
Similar Homes in the area
Home Values in the Area
Average Home Value in this Area
Purchase History
| Date | Type | Sale Price | Title Company |
|---|---|---|---|
| Warranty Deed | $169,500 | Truly Title |
Mortgage History
| Date | Status | Loan Amount | Loan Type |
|---|---|---|---|
| Open | $152,280 | New Conventional |
Property History
| Date | Event | Price | Change | Sq Ft Price |
|---|---|---|---|---|
| 08/27/2024 08/27/24 | Sold | $169,200 | -3.3% | $188 / Sq Ft |
| 08/01/2024 08/01/24 | Pending | -- | -- | -- |
| 07/30/2024 07/30/24 | For Sale | $175,000 | +42.3% | $194 / Sq Ft |
| 12/29/2023 12/29/23 | Sold | $123,000 | -8.9% | $137 / Sq Ft |
| 12/07/2023 12/07/23 | Pending | -- | -- | -- |
| 11/21/2023 11/21/23 | For Sale | $135,000 | -- | $150 / Sq Ft |
Tax History
| Year | Tax Paid | Tax Assessment Tax Assessment Total Assessment is a certain percentage of the fair market value that is determined by local assessors to be the total taxable value of land and additions on the property. | Land | Improvement |
|---|---|---|---|---|
| 2024 | $1,517 | $11,025 | $955 | $10,070 |
| 2023 | $1,517 | $11,025 | $955 | $10,070 |
| 2022 | $1,517 | $11,025 | $955 | $10,070 |
| 2021 | $346 | $8,614 | $587 | $8,027 |
| 2020 | $320 | $8,614 | $587 | $8,027 |
| 2019 | $317 | $10,367 | $587 | $9,780 |
| 2018 | $353 | $7,865 | $532 | $7,333 |
| 2017 | $348 | $7,865 | $532 | $7,333 |
| 2016 | $1,072 | $7,865 | $532 | $7,333 |
| 2015 | $1,187 | $7,840 | $459 | $7,381 |
| 2014 | $1,200 | $7,840 | $459 | $7,381 |
| 2013 | $514 | $7,840 | $459 | $7,381 |
Source: Midwest Real Estate Data (MRED)
MLS Number: 12123933
APN: 10-28-105-064-1001
- 5200 Galitz St Unit 403
- 5207 Galitz St
- 5261 Mulford St
- 4953 Oakton St Unit 403
- 4953 Oakton St Unit P11
- 7707 Laramie Ave
- 5248 Hoffman St
- 7700 Le Claire Ave
- 8142 Lincoln Ave
- 5225 Brummel St
- 5235 Cleveland St
- 7646 Niles Center Rd
- 7821 Linder Ave
- 5023 Brummel St
- 4907 Hull St
- 8224 Laramie Ave
- 8161 Niles Center Rd Unit 3C
- 7612 Niles Center Rd
- 8210 Elmwood Ave Unit 415
- 5517 Mulford St
