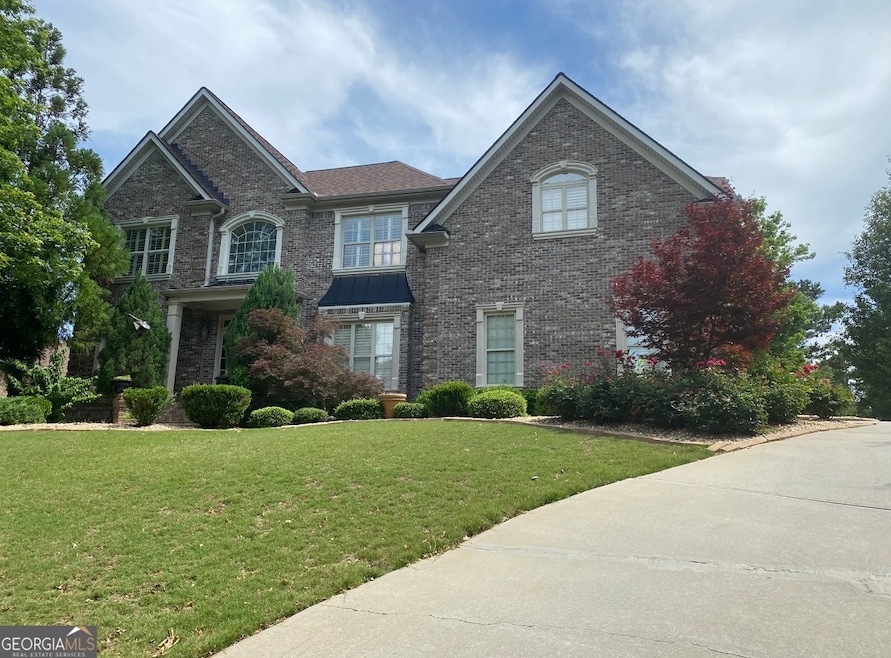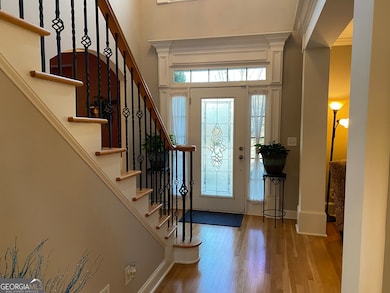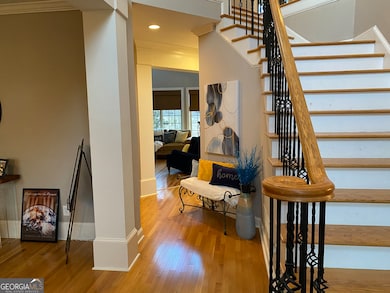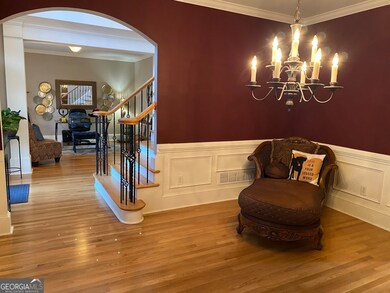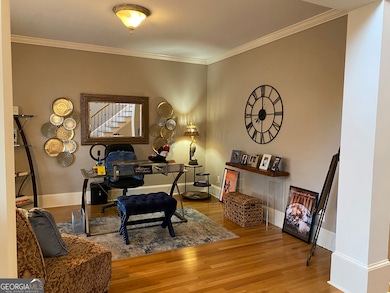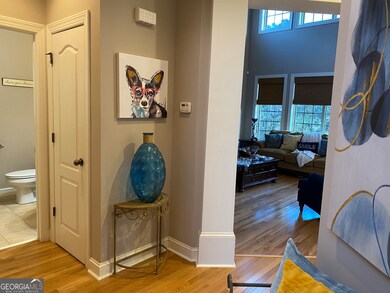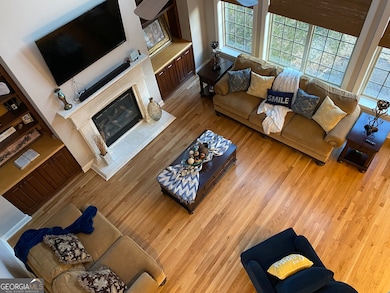5200 Heron Bay Blvd Locust Grove, GA 30248
Estimated payment $4,390/month
Highlights
- Golf Course Community
- Home Theater
- Community Lake
- Fitness Center
- 1 Acre Lot
- Clubhouse
About This Home
Welcome to this stunning 4-sided brick home perfectly situated on the golf course, offering elegance, comfort, and breathtaking views. With 4 spacious bedrooms, 3 full baths, and 2 half baths, this home is designed for both everyday living and entertaining. Step inside to find an inviting layout with abundant natural light, hardwood floors, and timeless architectural details. The chef's kitchen opens to a warm and welcoming family room with views of the course, creating the perfect backdrop for gatherings. A formal dining room and separate living space add to the home's charm. The primary suite is a true retreat, featuring a spa-like bath and ample closet space. Secondary bedrooms are generously sized, providing comfort for family or guests. The fully finished basement offers endless possibilities-whether you envision a home theater, game room, gym, or additional living quarters, the space is ready to fit your lifestyle. Outside, enjoy serene mornings and relaxing evenings on the deck or patio, overlooking the lush greens of the golf course. The home's 4-sided brick construction ensures both beauty and durability, while the setting offers a lifestyle of leisure and prestige. This is more than just a home-it's an opportunity to live where elegance meets convenience, with golf, dining, and recreation right at your doorstep.
Home Details
Home Type
- Single Family
Est. Annual Taxes
- $9,852
Year Built
- Built in 2004
Lot Details
- 1 Acre Lot
- Back Yard Fenced
- Sloped Lot
- Sprinkler System
HOA Fees
- $96 Monthly HOA Fees
Home Design
- Four Sided Brick Exterior Elevation
Interior Spaces
- 2-Story Property
- Bookcases
- Tray Ceiling
- Vaulted Ceiling
- Ceiling Fan
- 1 Fireplace
- Two Story Entrance Foyer
- Family Room
- Home Theater
- Home Gym
- Pull Down Stairs to Attic
Kitchen
- Built-In Oven
- Cooktop
- Microwave
- Dishwasher
- Kitchen Island
- Disposal
Flooring
- Wood
- Carpet
- Tile
Bedrooms and Bathrooms
- 4 Bedrooms
- Walk-In Closet
- Double Vanity
- Whirlpool Bathtub
- Bathtub Includes Tile Surround
- Separate Shower
Laundry
- Laundry in Mud Room
- Laundry Room
Finished Basement
- Basement Fills Entire Space Under The House
- Interior and Exterior Basement Entry
- Finished Basement Bathroom
- Natural lighting in basement
Parking
- 2 Car Garage
- Side or Rear Entrance to Parking
- Garage Door Opener
Schools
- Bethlehem Elementary School
- Luella Middle School
- Luella High School
Utilities
- Central Heating and Cooling System
- Hot Water Heating System
- Heating System Uses Natural Gas
Listing and Financial Details
- Tax Lot 18
Community Details
Overview
- Association fees include facilities fee, ground maintenance, management fee, reserve fund, swimming, tennis
- Heron Bay Subdivision
- Community Lake
Amenities
- Clubhouse
Recreation
- Golf Course Community
- Tennis Courts
- Community Playground
- Fitness Center
- Community Pool
- Park
Map
Home Values in the Area
Average Home Value in this Area
Tax History
| Year | Tax Paid | Tax Assessment Tax Assessment Total Assessment is a certain percentage of the fair market value that is determined by local assessors to be the total taxable value of land and additions on the property. | Land | Improvement |
|---|---|---|---|---|
| 2025 | $9,315 | $240,960 | $38,400 | $202,560 |
| 2024 | $9,315 | $245,320 | $38,400 | $206,920 |
| 2023 | $2,778 | $235,600 | $35,200 | $200,400 |
| 2022 | $2,477 | $190,920 | $32,000 | $158,920 |
| 2021 | $1,722 | $157,560 | $27,000 | $130,560 |
| 2020 | $2,136 | $158,000 | $24,000 | $134,000 |
| 2019 | $1,990 | $144,160 | $24,000 | $120,160 |
| 2018 | $2,067 | $140,000 | $24,000 | $116,000 |
| 2016 | $2,180 | $132,920 | $23,400 | $109,520 |
| 2015 | $2,347 | $132,120 | $27,760 | $104,360 |
| 2014 | $4,403 | $114,760 | $26,400 | $88,360 |
Property History
| Date | Event | Price | List to Sale | Price per Sq Ft | Prior Sale |
|---|---|---|---|---|---|
| 08/28/2025 08/28/25 | For Sale | $658,900 | +112.5% | $123 / Sq Ft | |
| 05/24/2013 05/24/13 | Sold | $310,000 | -7.4% | $87 / Sq Ft | View Prior Sale |
| 04/19/2013 04/19/13 | Pending | -- | -- | -- | |
| 02/07/2013 02/07/13 | Price Changed | $334,900 | -4.3% | $94 / Sq Ft | |
| 07/27/2012 07/27/12 | For Sale | $349,900 | -- | $99 / Sq Ft |
Purchase History
| Date | Type | Sale Price | Title Company |
|---|---|---|---|
| Quit Claim Deed | -- | -- | |
| Warranty Deed | $310,000 | -- | |
| Warranty Deed | $310,000 | -- | |
| Deed | $419,900 | -- | |
| Deed | $78,000 | -- |
Mortgage History
| Date | Status | Loan Amount | Loan Type |
|---|---|---|---|
| Previous Owner | $310,000 | VA | |
| Previous Owner | $330,375 | No Value Available |
Source: Georgia MLS
MLS Number: 10593354
APN: 080D-01-018-000
- 6025 Golf View Crossing
- 1603 Falcon Ct
- 1516 Windward Dr
- 1528 Windward Dr
- 6409 Caledon Ct
- 1141 Pebble Creek Ln
- 1143 Pebble Creek Ln
- 6508 Terraglen Way
- 250 High Court Way
- 256 High Court Way
- 1731 Panorama Dr
- 6856 Louis Dr
- 6856 Louis Dr Unit LOT 1
- 5297 Heron Bay Blvd
- 6801 Louis Dr
- 5353 Heron Bay Blvd
- 5357 Heron Bay Blvd
- 216 High Court Way
- 117 Cottage Club Dr
- 2520 Mockingbird Ln
- 2812 Harcourt Dr
- 544 Vickers Ln
- 106 Saginaw Ct
- 104 Saginaw Ct
- 102 Saginaw Ct
- 100 Saginaw Ct
- 256 Gilliam Ct
- 1224 Nottley Dr
- 1304 Bugle Ct
- 1759 Teamon Rd Unit A
- 2273 Hampton Locust Grove Rd
- 609 Alyssa Ct
- 409 Golden Rod Ct
- 173 Whistle Way
- 1296 N Hampton Dr
- 1999 Hampton Locust Grove Rd
- 905 Vandiver Ct
