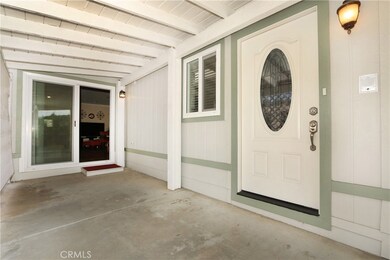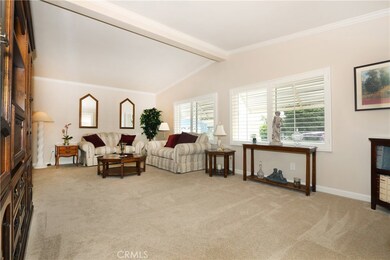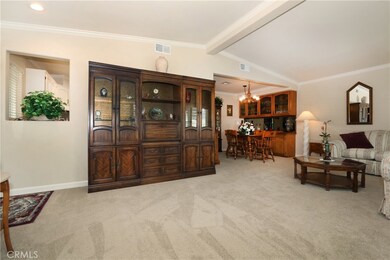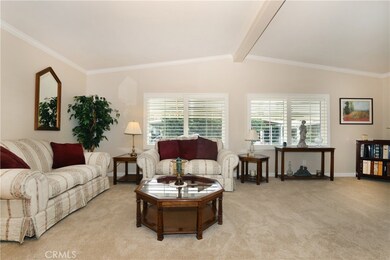
5200 Irvine Blvd Unit 28 Irvine, CA 92620
Northwood NeighborhoodHighlights
- Fitness Center
- Heated In Ground Pool
- Open Floorplan
- Gated with Attendant
- Senior Community
- Clubhouse
About This Home
As of September 2021Lovely remodeled home is in the prestigious senior community of The Groves, a quiet but active community with low cost of living. A high-end home built by Hallmark (Well known quality manufactured home builder), this Shendandoah has been remodeled and completely drywalled with newer dual pane windows and Plantation shutters, beautiful cream carpet in living room and waterproof vinyl flooring throughout the rest of the home. Kitchen has new white appliances, beautiful travertine tiled counters and a convenient pantry. Kitchen is open to huge family room with contemporary fireplace graced with bookcases and a tiled hearth. Family room has bar area for hosting family and friends. Paneled double doors open to expansive master bedroom with room enough for sitting area. Double mirrored closet doors open to his and her walk in closest with center chest of drawers. Side suite for office and storage area on other side of room and custom bathroom completely remodeled with stone tiled walk-in shower, new vanity with double sinks and quartz counters. Drywalled and finished ceilings with recessed lighting. Do not miss the large shed with windows and shelving. Vinyl fencing around back and side of shed adding additional storage. Back area great for dog run for the little pooch and covered with Astroturf, area completely enclosed. The Grove Senior Community is in the City of Irvine, one of the safest cities in America! Included in the price is the home and a Membership Certificate in the Corporation that owns the land. NO SPACE RENT! Community amenities include year-round heated pool and spa, community BBQ's with covered sails, table/chairs/sofas, exercise room, tennis court, basketball, lawn bowling, banquet facilities, hair salon, RV storage lot, community gardens, 7 acre park with large covered pavilion with BBQ's, 9 hole putting green, woodshop, ceramics room, on-site Management and Activities Coordinator. Low Monthly maintenance fees and HUGELY discounted Cox Internet and Cox TV to all residents. And so much more….
Last Agent to Sell the Property
Laura Benvenuto, Broker License #01417012 Listed on: 07/10/2021
Property Details
Home Type
- Manufactured Home
Year Built
- Built in 1979 | Remodeled
Lot Details
- Property fronts a private road
- Cul-De-Sac
- Vinyl Fence
- Corner Lot
- Density is 6-10 Units/Acre
HOA Fees
- $230 Monthly HOA Fees
Home Design
- Additions or Alterations
- Brick Foundation
- Combination Foundation
- Fire Rated Drywall
- Composition Roof
- Wood Siding
- Seismic Tie Down
- Copper Plumbing
- Quake Bracing
- Pier Jacks
Interior Spaces
- 1,848 Sq Ft Home
- 1-Story Property
- Open Floorplan
- Bar
- Cathedral Ceiling
- Ceiling Fan
- Skylights
- Recessed Lighting
- Fireplace
- Double Pane Windows
- Plantation Shutters
- Family Room Off Kitchen
- Living Room
- Neighborhood Views
Kitchen
- Open to Family Room
- Gas Oven
- Built-In Range
- Range Hood
- Microwave
- Dishwasher
- Tile Countertops
- Utility Sink
Flooring
- Carpet
- Vinyl
Bedrooms and Bathrooms
- 2 Bedrooms
- Walk-In Closet
- 2 Full Bathrooms
- Quartz Bathroom Countertops
- Dual Vanity Sinks in Primary Bathroom
- Walk-in Shower
Laundry
- Laundry Room
- Dryer
- Washer
Home Security
- Intercom
- Carbon Monoxide Detectors
- Fire and Smoke Detector
Parking
- 2 Parking Spaces
- 2 Carport Spaces
- Parking Available
- Automatic Gate
Pool
- Heated In Ground Pool
- Heated Spa
- In Ground Spa
- Saltwater Pool
Outdoor Features
- Covered patio or porch
- Exterior Lighting
- Shed
Mobile Home
- Mobile home included in the sale
- Mobile Home Model is Shenandoah
- Mobile Home is 24 x 64 Feet
- Manufactured Home
- Stone Skirt
Utilities
- Cooling System Powered By Gas
- Central Heating and Cooling System
- Heating System Uses Natural Gas
- Natural Gas Connected
- Water Heater
- Phone Available
- Cable TV Available
Community Details
Overview
- Senior Community
- Groves Homeowner's Inc. Association, Phone Number (714) 832-3600
- Groves Trailer Park Subdivision
- The Groves | Phone (714) 832-3600
Amenities
- Picnic Area
- Clubhouse
- Banquet Facilities
- Billiard Room
- Meeting Room
- Card Room
- Recreation Room
Recreation
- Tennis Courts
- Bocce Ball Court
- Fitness Center
- Community Pool
- Community Spa
- Dog Park
Pet Policy
- Pet Restriction
- Pet Size Limit
Security
- Gated with Attendant
- Resident Manager or Management On Site
- Controlled Access
Similar Homes in Irvine, CA
Home Values in the Area
Average Home Value in this Area
Property History
| Date | Event | Price | Change | Sq Ft Price |
|---|---|---|---|---|
| 09/24/2021 09/24/21 | Sold | $500,000 | -2.0% | $271 / Sq Ft |
| 08/17/2021 08/17/21 | Pending | -- | -- | -- |
| 07/21/2021 07/21/21 | Price Changed | $510,000 | -0.2% | $276 / Sq Ft |
| 07/10/2021 07/10/21 | For Sale | $510,800 | +62.2% | $276 / Sq Ft |
| 05/11/2015 05/11/15 | Sold | $315,000 | -11.0% | $170 / Sq Ft |
| 04/24/2015 04/24/15 | Pending | -- | -- | -- |
| 02/28/2015 02/28/15 | For Sale | $354,000 | -- | $192 / Sq Ft |
Tax History Compared to Growth
Agents Affiliated with this Home
-
Laura Benvenuto
L
Seller's Agent in 2021
Laura Benvenuto
Laura Benvenuto, Broker
(800) 225-5947
77 in this area
85 Total Sales
-
Julie Shim
J
Buyer's Agent in 2021
Julie Shim
T.N.G. Real Estate Consultants
(714) 553-6676
1 in this area
53 Total Sales
Map
Source: California Regional Multiple Listing Service (CRMLS)
MLS Number: OC21145690
APN: 913-000-27
- 5200 Irvine Blvd Unit 360
- 5200 Irvine Blvd Unit 123
- 5200 Irvine Blvd Unit 491
- 5200 Irvine Blvd Unit 331
- 5200 Irvine Blvd Unit 502
- 5200 Irvine Blvd Unit 152
- 5200 Irvine Blvd
- 5200 Irvine Blvd Unit 156
- 5200 Irvine Blvd Unit 254
- 5200 Irvine Blvd Unit 497
- 5200 Irvine Blvd Unit 237
- 6 Cape Cod
- 159 Frazier
- 39 Cape Cod
- 111 Thornhurst
- 133 Sugar Cane
- 111 Henson
- 99 Streamwood
- 63 Streamwood
- 29 Shepard






