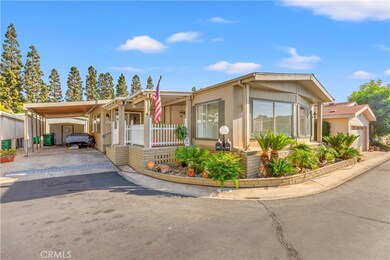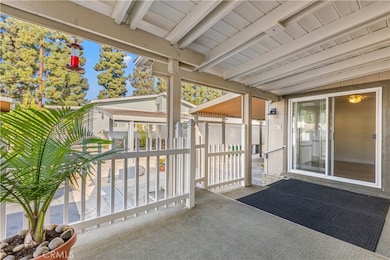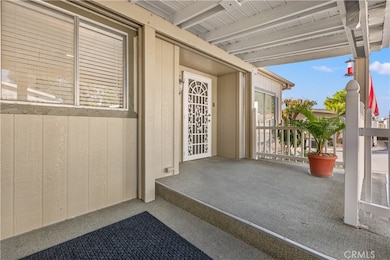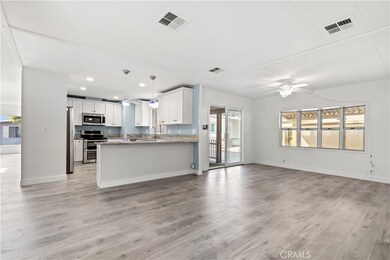
5200 Irvine Blvd Irvine, CA 92620
Northwood NeighborhoodHighlights
- Golf Course Community
- Solar Heated Lap Pool
- RV Parking in Community
- Fitness Center
- Senior Community
- Updated Kitchen
About This Home
As of November 2024N0 SPACE RENT HERE!! Included in the price is the home and a Share in the Corporation that owns the land. Welcome to your home in The Groves, an inviting and vibrant 55+ community in the beautiful city of Irvine. A stunningly gorgeous remodeled kitchen showcases the home with the convenience of the included refrigerator, washer, and dryer. Freshly painted to create a warm and welcoming atmosphere with spacious modern finishes and new flooring throughout. The open floor plan is designed for easy entertaining and relaxing, while the large primary bedroom features a nice walk-in closet and a separate space ideal for an office or reading nook. With a carport that accommodates two cars, parking is a breeze! Enjoy your morning coffee or evening relaxation on the covered porch, soaking in the lovely community surroundings. The Groves offers an array of fantastic amenities, including a sparkling year round heated pool and spa, gym, sauna, tennis, pickleball and basketball courts, a putting green, lawn bowling, community BBQs with outdoor seating, a clubhouse which includes banquet facilities, game room with Ping Pong, Billiards, Table Top Shuffleboard, hair salon and card rooms. For the creative souls, there’s a ceramic studio, a fully stocked wood-shop and a lovely garden area to explore. There is designated RV parking and a camping club. With on-site Management and Activities Coordinator there's never a shortage of activities, the community's calendar is always bustling with clubs and events, making it easy to connect with neighbors and forge lasting friendships. Low Monthly maintenance fees and discounted Cox TV and Cox Internet is available to all residents. Come discover the perfect blend of comfort, community, and fun at The Groves—your new home awaits!
Last Agent to Sell the Property
Seven Gables Real Estate Brokerage Phone: 714-305-1934 License #01341085 Listed on: 10/08/2024

Co-Listed By
Seven Gables Real Estate Brokerage Phone: 714-305-1934 License #01034488
Property Details
Home Type
- Manufactured Home With Land
Year Built
- Built in 1978
Lot Details
- 3,640 Sq Ft Lot
- No Common Walls
- Cul-De-Sac
- Corner Lot
- Sprinkler System
- 551-091-08
HOA Fees
- $279 Monthly HOA Fees
Home Design
- Planned Development
- Brick Exterior Construction
- Raised Foundation
- Composition Roof
- Pier Jacks
- Hardboard
Interior Spaces
- 1,784 Sq Ft Home
- 1-Story Property
- Open Floorplan
- Wet Bar
- Built-In Features
- Ceiling Fan
- Recessed Lighting
- Sliding Doors
- Family Room Off Kitchen
- Living Room
- Dining Room
- Home Office
- Storage
- Laundry Room
- Vinyl Flooring
Kitchen
- Updated Kitchen
- Open to Family Room
- Breakfast Bar
- Double Oven
- Electric Oven
- Built-In Range
- Microwave
- Dishwasher
- Granite Countertops
- Self-Closing Drawers and Cabinet Doors
- Disposal
Bedrooms and Bathrooms
- 2 Main Level Bedrooms
- Retreat
- Walk-In Closet
- Bathroom on Main Level
- Bathtub with Shower
- Walk-in Shower
- Linen Closet In Bathroom
Parking
- 2 Parking Spaces
- 2 Attached Carport Spaces
- Parking Available
- Driveway Level
- Paved Parking
Accessible Home Design
- Halls are 36 inches wide or more
- Doors swing in
- No Interior Steps
Pool
- Solar Heated Lap Pool
- Heated Spa
- In Ground Spa
- Saltwater Pool
Outdoor Features
- Covered patio or porch
- Exterior Lighting
Utilities
- Central Heating and Cooling System
- Cable TV Available
Listing and Financial Details
- Tax Lot 524
- Tax Tract Number 26143
- Assessor Parcel Number 91300199
Community Details
Overview
- Senior Community
- 533 Units
- The Groves Association, Phone Number (714) 832-3600
- Patty Rosia HOA
- Built by Silvercrest
- Groves Trailer Park Subdivision, Signature Floorplan
- RV Parking in Community
Amenities
- Outdoor Cooking Area
- Community Barbecue Grill
- Picnic Area
- Sauna
- Clubhouse
- Banquet Facilities
- Billiard Room
- Meeting Room
- Card Room
Recreation
- Golf Course Community
- Tennis Courts
- Pickleball Courts
- Fitness Center
- Community Pool
- Community Spa
- Dog Park
Pet Policy
- Pet Restriction
Security
- Security Guard
- Resident Manager or Management On Site
- Controlled Access
Ownership History
Purchase Details
Similar Homes in Irvine, CA
Home Values in the Area
Average Home Value in this Area
Purchase History
| Date | Type | Sale Price | Title Company |
|---|---|---|---|
| Quit Claim Deed | -- | Chicago Title Co |
Mortgage History
| Date | Status | Loan Amount | Loan Type |
|---|---|---|---|
| Open | $250,000 | Unknown |
Property History
| Date | Event | Price | Change | Sq Ft Price |
|---|---|---|---|---|
| 06/30/2025 06/30/25 | Pending | -- | -- | -- |
| 04/30/2025 04/30/25 | For Sale | $625,000 | +11.6% | $431 / Sq Ft |
| 11/27/2024 11/27/24 | Sold | $560,000 | 0.0% | $314 / Sq Ft |
| 11/12/2024 11/12/24 | Pending | -- | -- | -- |
| 10/22/2024 10/22/24 | For Sale | $559,900 | 0.0% | $314 / Sq Ft |
| 10/14/2024 10/14/24 | Pending | -- | -- | -- |
| 10/08/2024 10/08/24 | For Sale | $559,900 | -- | $314 / Sq Ft |
Tax History Compared to Growth
Tax History
| Year | Tax Paid | Tax Assessment Tax Assessment Total Assessment is a certain percentage of the fair market value that is determined by local assessors to be the total taxable value of land and additions on the property. | Land | Improvement |
|---|---|---|---|---|
| 2024 | -- | -- | -- | -- |
| 2023 | $0 | $0 | $0 | $0 |
| 2022 | $0 | $0 | $0 | $0 |
| 2021 | $0 | $0 | $0 | $0 |
| 2020 | $0 | $0 | $0 | $0 |
| 2019 | $0 | $0 | $0 | $0 |
| 2018 | $0 | $0 | $0 | $0 |
| 2017 | $0 | $0 | $0 | $0 |
| 2016 | -- | $0 | $0 | $0 |
| 2015 | -- | $0 | $0 | $0 |
| 2014 | -- | $0 | $0 | $0 |
Agents Affiliated with this Home
-
Donna Garrett

Seller's Agent in 2025
Donna Garrett
Seven Gables Real Estate
(714) 305-1934
18 in this area
75 Total Sales
-
Patricia Brown
P
Seller Co-Listing Agent in 2025
Patricia Brown
Seven Gables Real Estate
(714) 404-7117
10 in this area
24 Total Sales
-
Carol Garrison
C
Seller Co-Listing Agent in 2024
Carol Garrison
Seven Gables Real Estate
(714) 731-3777
11 in this area
11 Total Sales
-
Theresa Nguyen

Buyer's Agent in 2024
Theresa Nguyen
OC Realty & Investments
(714) 785-1738
2 in this area
51 Total Sales
Map
Source: California Regional Multiple Listing Service (CRMLS)
MLS Number: PW24208955
APN: 551-091-08
- 5200 Irvine Blvd Unit 360
- 5200 Irvine Blvd Unit 123
- 5200 Irvine Blvd Unit 491
- 5200 Irvine Blvd Unit 331
- 5200 Irvine Blvd Unit 502
- 5200 Irvine Blvd Unit 152
- 5200 Irvine Blvd Unit 156
- 5200 Irvine Blvd Unit 254
- 5200 Irvine Blvd Unit 497
- 5200 Irvine Blvd Unit 237
- 6 Cape Cod
- 159 Frazier
- 39 Cape Cod
- 111 Thornhurst
- 133 Sugar Cane
- 111 Henson
- 99 Streamwood
- 63 Streamwood
- 29 Shepard
- 112 Gemstone






