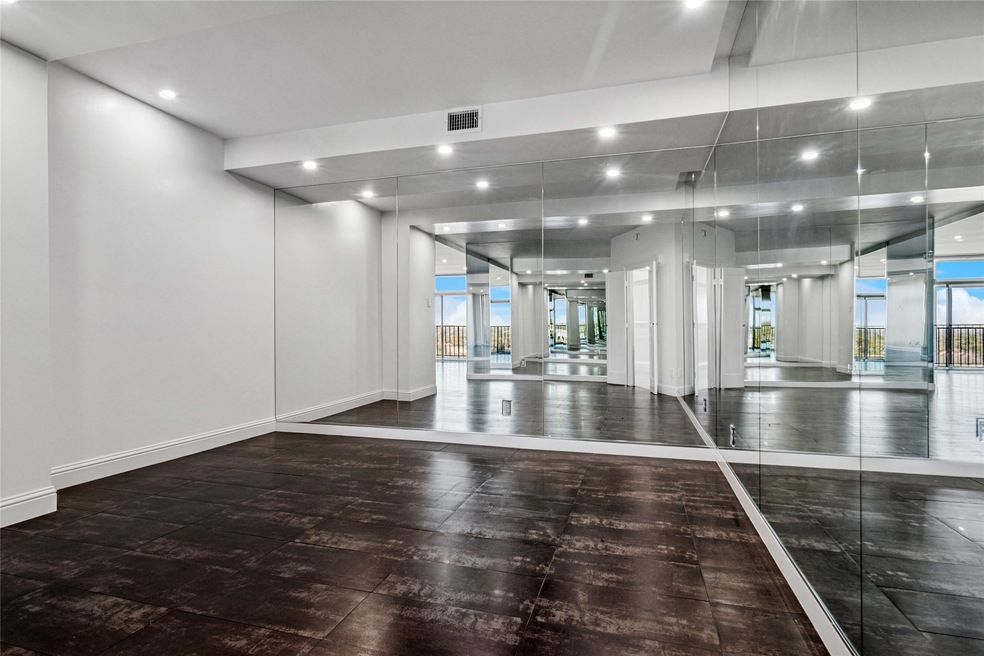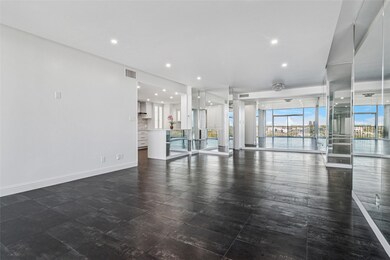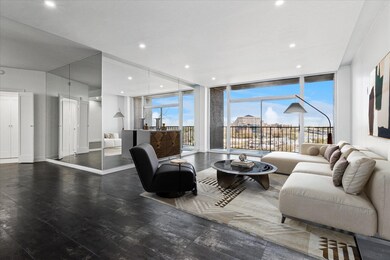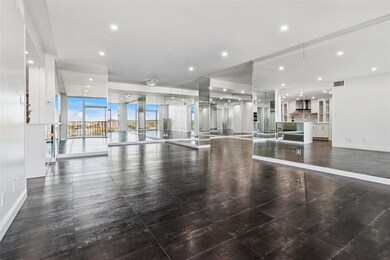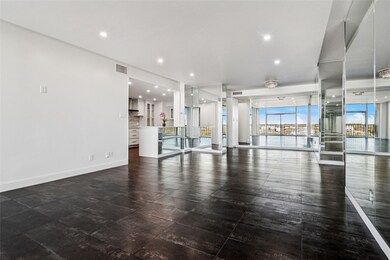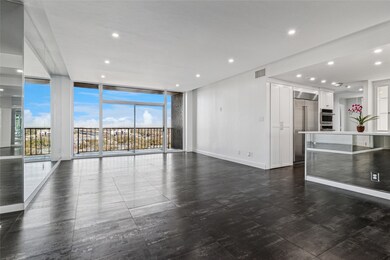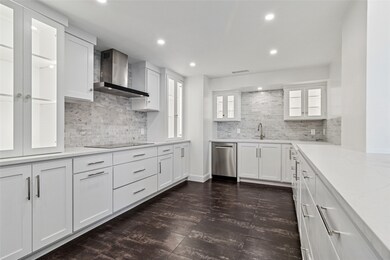The Bonaventure 5200 Keller Springs Rd Unit 1210 Dallas, TX 75248
Chalfont Place NeighborhoodHighlights
- Indoor Pool
- Built-In Refrigerator
- Contemporary Architecture
- Gated Community
- 7.6 Acre Lot
- 1 Car Attached Garage
About This Home
Step into modern luxury with this fully renovated 12th-floor residence at The Bonaventure, completed in 2024. Enjoy breathtaking northern views with motorized shades for effortless ambiance control. Designed with sophistication, the unit features sleek tile flooring, designer lighting, and beautifully reimagined bathrooms. Solid core doors with decorative Lucite handles add a refined touch throughout. The showstopping kitchen is a chef’s dream, equipped with a Monogram double oven and stove, built-in Sub-Zero refrigerator, Bosch dishwasher, illuminated cabinetry, and a fabulous pantry cabinet—all brand new and never used. The expansive primary suite includes multiple closets, including a large walk-in. A connected flex space adds extra storage and discreetly conceals a full-size, stackable LG washer and dryer for added convenience. Residents of The Bonaventure enjoy an unmatched lifestyle with 24-hour security, concierge service, indoor and outdoor pools, a state-of-the-art gym, jacuzzi, sauna, steam room, tennis and pickleball courts, and two stylish community rooms. All set in a prime North Dallas location, this is a rare opportunity to be the first to live in a fully renovated, move-in-ready high-rise home offering the best in luxury living.
Last Listed By
Ebby Halliday, REALTORS Brokerage Phone: 972-387-0300 License #0528962 Listed on: 06/12/2025

Condo Details
Home Type
- Condominium
Est. Annual Taxes
- $11,883
Year Built
- Built in 1981
Lot Details
- Brick Fence
Parking
- 1 Car Attached Garage
- Electric Vehicle Home Charger
- Electric Gate
- Additional Parking
Home Design
- Contemporary Architecture
- Brick Exterior Construction
- Pillar, Post or Pier Foundation
- Composition Roof
Interior Spaces
- 2,272 Sq Ft Home
- 1-Story Property
- Tile Flooring
- Security Gate
Kitchen
- Convection Oven
- Electric Oven
- Electric Cooktop
- Microwave
- Built-In Refrigerator
- Dishwasher
- Disposal
Bedrooms and Bathrooms
- 2 Bedrooms
- 3 Full Bathrooms
Pool
- Indoor Pool
- Lap Pool
- In Ground Pool
Schools
- Anne Frank Elementary School
- White High School
Utilities
- Central Heating and Cooling System
- Power Generator
- Electric Water Heater
Listing and Financial Details
- Residential Lease
- Property Available on 6/15/25
- Tenant pays for cable TV, electricity
- 12 Month Lease Term
- Legal Lot and Block 1 / 8707
- Assessor Parcel Number 0029N800000101210
Community Details
Overview
- Association fees include all facilities, ground maintenance, sewer, water
- Worth Ross Management Association
- Bonaventure Condo Subdivision
Pet Policy
- No Pets Allowed
Security
- Card or Code Access
- Gated Community
- Fire and Smoke Detector
Map
About The Bonaventure
Source: North Texas Real Estate Information Systems (NTREIS)
MLS Number: 20965654
APN: 0029N800000101210
- 5200 Keller Springs Rd Unit 1424 & 1426
- 5200 Keller Springs Rd Unit 330
- 5200 Keller Springs Rd Unit 915
- 5200 Keller Springs Rd Unit 535
- 5200 Keller Springs Rd Unit 1310
- 5200 Keller Springs Rd Unit 520
- 5200 Keller Springs Rd Unit 815
- 5200 Keller Springs Rd Unit 1512
- 5200 Keller Springs Rd Unit 821
- 5200 Keller Springs Rd Unit 711
- 5200 Keller Springs Rd Unit 627
- 5200 Keller Springs Rd Unit 317
- 5200 Keller Springs Rd Unit 632
- 5200 Keller Springs Rd Unit 217
- 5300 Keller Springs Rd Unit 1053
- 5300 Keller Springs Rd Unit 1055
- 5300 Keller Springs Rd Unit 2041
- 5300 Keller Springs Rd Unit 1090
- 5300 Keller Springs Rd Unit 2022
- 5300 Keller Springs Rd Unit 2044
