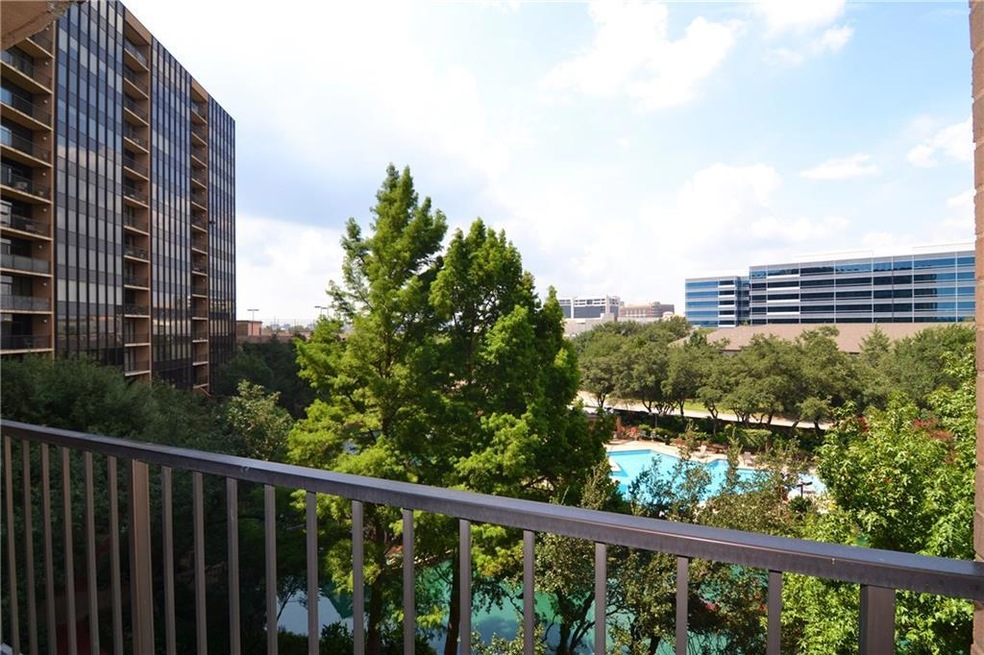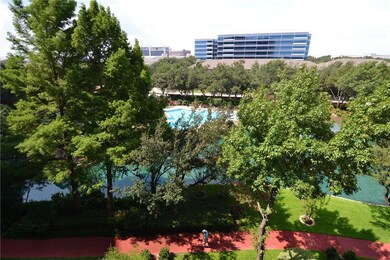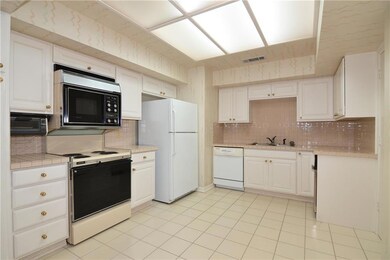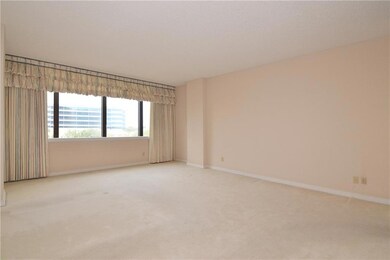
The Bonaventure 5200 Keller Springs Rd Unit 534 Dallas, TX 75248
Chalfont Place NeighborhoodEstimated Value: $316,712 - $349,000
Highlights
- Heated Indoor Pool
- Lake View
- 7.6 Acre Lot
- Gated Community
- Built-In Refrigerator
- Community Lake
About This Home
As of June 2020Location!Location!Location! excellent pool view. ready for your decorating skills. Carpeted throughout. Private kitchen featuring Corian countertops. Large Master suite with walk-in closets, separate shower and jetted tub.
Light and bright. Amenities galore!
Last Agent to Sell the Property
Rose Zidell
Ebby Halliday, REALTORS License #0423563 Listed on: 07/24/2019

Property Details
Home Type
- Condominium
Est. Annual Taxes
- $5,800
Year Built
- Built in 1981
Lot Details
- Gated Home
- Brick Fence
- Sprinkler System
- Many Trees
- Garden
HOA Fees
- $874 Monthly HOA Fees
Parking
- 1 Car Attached Garage
- 1 Carport Space
- Garage Door Opener
- Open Parking
- Assigned Parking
- Unassigned Parking
Home Design
- Contemporary Architecture
- Brick Exterior Construction
- Pillar, Post or Pier Foundation
- Composition Roof
Interior Spaces
- 1,685 Sq Ft Home
- 1-Story Property
- Window Treatments
- Home Security System
Kitchen
- Electric Oven
- Electric Cooktop
- Built-In Refrigerator
- Plumbed For Ice Maker
Flooring
- Carpet
- Ceramic Tile
Bedrooms and Bathrooms
- 2 Bedrooms
- 2 Full Bathrooms
Pool
- Heated Indoor Pool
- Heated In Ground Pool
- Spa
- Gunite Pool
- Sport pool features two shallow ends and a deeper center
- Fence Around Pool
- Pool Water Feature
Schools
- Frank Elementary School
- Marsh Middle School
- White High School
Utilities
- Central Heating and Cooling System
- High Speed Internet
- Cable TV Available
Additional Features
- Agricultural
Listing and Financial Details
- Legal Lot and Block 1 / 8707
- Assessor Parcel Number 0029N800000100534
- $11,267 per year unexempt tax
Community Details
Overview
- Association fees include full use of facilities, insurance, ground maintenance, maintenance structure, management fees, security, sewer, water
- Allegra HOA, Phone Number (972) 503-5200
- Bonaventure Condo Subdivision
- Mandatory home owners association
- Community Lake
Amenities
- Sauna
- Elevator
Recreation
- Tennis Courts
- Community Playground
- Community Spa
- Park
Security
- Fenced around community
- Gated Community
Similar Homes in Dallas, TX
Home Values in the Area
Average Home Value in this Area
Property History
| Date | Event | Price | Change | Sq Ft Price |
|---|---|---|---|---|
| 06/29/2020 06/29/20 | Sold | -- | -- | -- |
| 04/14/2020 04/14/20 | Pending | -- | -- | -- |
| 02/17/2020 02/17/20 | Price Changed | $229,900 | -6.1% | $136 / Sq Ft |
| 01/17/2020 01/17/20 | Price Changed | $244,900 | -2.0% | $145 / Sq Ft |
| 01/09/2020 01/09/20 | Price Changed | $249,900 | -13.8% | $148 / Sq Ft |
| 07/24/2019 07/24/19 | For Sale | $289,900 | -- | $172 / Sq Ft |
Tax History Compared to Growth
Tax History
| Year | Tax Paid | Tax Assessment Tax Assessment Total Assessment is a certain percentage of the fair market value that is determined by local assessors to be the total taxable value of land and additions on the property. | Land | Improvement |
|---|---|---|---|---|
| 2023 | $5,800 | $252,750 | $16,090 | $236,660 |
| 2022 | $6,320 | $252,750 | $16,090 | $236,660 |
| 2021 | $6,668 | $252,750 | $16,090 | $236,660 |
| 2020 | $6,857 | $252,750 | $16,090 | $236,660 |
| 2019 | $11,267 | $395,980 | $16,090 | $379,890 |
| 2018 | $10,768 | $395,980 | $16,090 | $379,890 |
| 2017 | $7,331 | $269,600 | $9,650 | $259,950 |
| 2016 | $6,873 | $252,750 | $9,650 | $243,100 |
| 2015 | $1,607 | $229,160 | $9,650 | $219,510 |
| 2014 | $1,607 | $227,480 | $9,650 | $217,830 |
Agents Affiliated with this Home
-
R
Seller's Agent in 2020
Rose Zidell
Ebby Halliday
(972) 345-9451
-
Scott Pace

Buyer's Agent in 2020
Scott Pace
Iconic Real Estate, LLC
(214) 336-5223
1 in this area
53 Total Sales
About The Bonaventure
Map
Source: North Texas Real Estate Information Systems (NTREIS)
MLS Number: 14148126
APN: 0029N800000100534
- 5200 Keller Springs Rd Unit 1424 & 1426
- 5200 Keller Springs Rd Unit 330
- 5200 Keller Springs Rd Unit 915
- 5200 Keller Springs Rd Unit 535
- 5200 Keller Springs Rd Unit 1310
- 5200 Keller Springs Rd Unit 520
- 5200 Keller Springs Rd Unit 815
- 5200 Keller Springs Rd Unit 1512
- 5200 Keller Springs Rd Unit 821
- 5200 Keller Springs Rd Unit 711
- 5200 Keller Springs Rd Unit 627
- 5200 Keller Springs Rd Unit 317
- 5200 Keller Springs Rd Unit 632
- 5300 Keller Springs Rd Unit 1053
- 5300 Keller Springs Rd Unit 1055
- 5300 Keller Springs Rd Unit 2041
- 5300 Keller Springs Rd Unit 1090
- 5300 Keller Springs Rd Unit 2001
- 5300 Keller Springs Rd Unit 2022
- 5300 Keller Springs Rd Unit 2044
- 5200 Keller Springs Rd Unit 927
- 5200 Keller Springs Rd Unit 1432
- 5200 Keller Springs Rd Unit 1215
- 5200 Keller Springs Rd Unit 422-24
- 5200 Keller Springs Rd Unit 212
- 5200 Keller Springs Rd Unit 914
- 5200 Keller Springs Rd Unit 430
- 5200 Keller Springs Rd Unit 831
- 5200 Keller Springs Rd Unit 633
- 5200 Keller Springs Rd Unit 621
- 5200 Keller Springs Rd Unit 617
- 5200 Keller Springs Rd Unit 230
- 5200 Keller Springs Rd Unit 611
- 5200 Keller Springs Rd Unit 810
- 5200 Keller Springs Rd Unit 334
- 5200 Keller Springs Rd Unit 512
- 5200 Keller Springs Rd Unit 813
- 5200 Keller Springs Rd Unit 825
- 5200 Keller Springs Rd Unit 936
- 5200 Keller Springs Rd Unit 510




