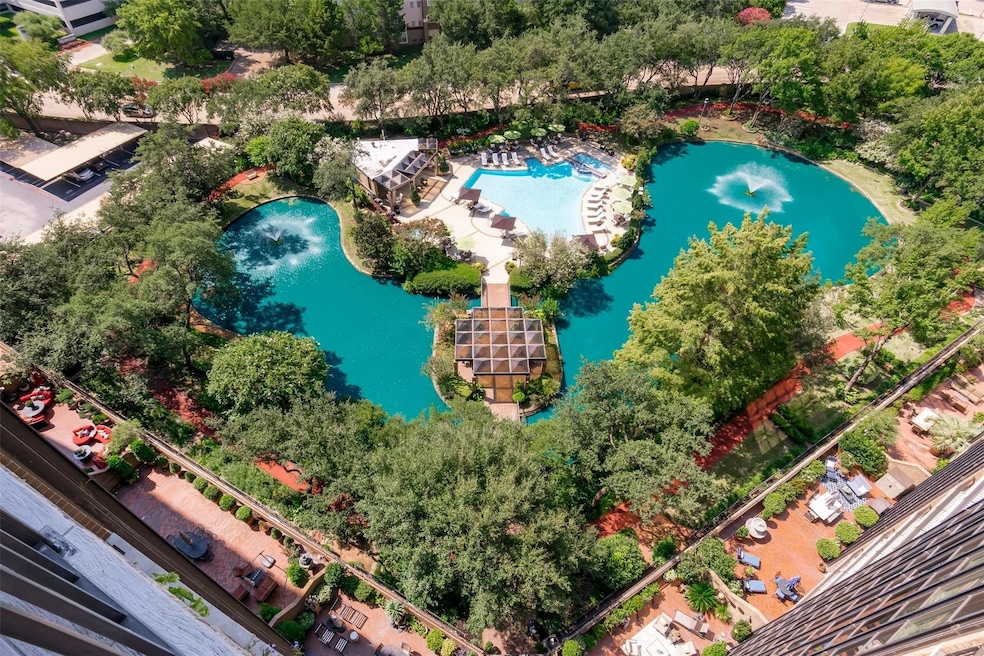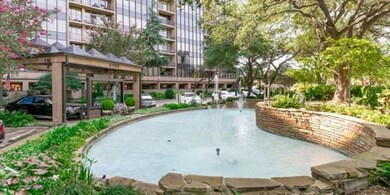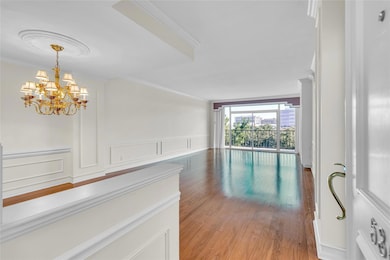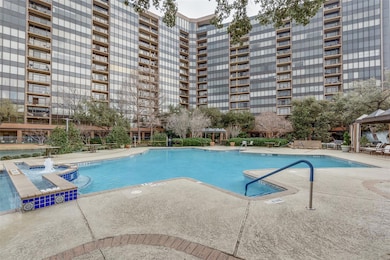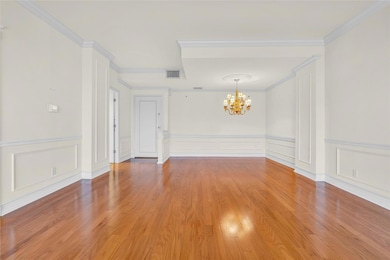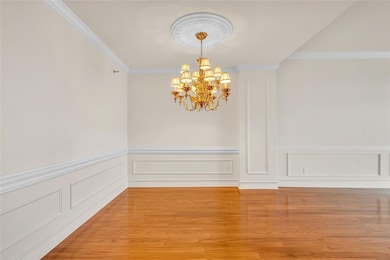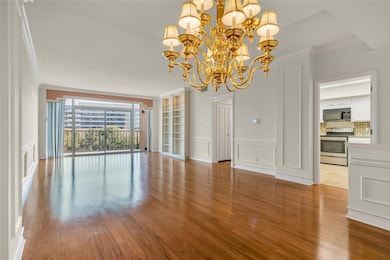
The Bonaventure 5200 Keller Springs Rd Unit 536 Dallas, TX 75248
Chalfont Place NeighborhoodEstimated payment $3,190/month
Highlights
- Fitness Center
- Gated Parking
- Lake View
- Heated Indoor Pool
- Gated Community
- 7.6 Acre Lot
About This Home
Just Reduced! High-Rise Living At It's Very Best With Fabulous Views! The Bonaventure Offers The Luxury And Prestige You Seek. Featuring 2 Bedrooms, 2 Baths Plus Striking Views of the Pool and Koi Pond! This Sophisticated Unit Proudly Offers An Open Floorplan, Crown & Base Molding, Hardwood Floors, Dining Area with Picture Frame Molding and Large Chandelier With Ceiling Medallion, Luscious Carpet In Bedrooms, Custom Built-ins in Living Area & Generous Master Retreat With Custom Built-ins, 2 Walk-in Closets, & 1 Handing Closet. The Kitchen Features Granite, KitchenAid French Door Refrigerator, Beverage Refrigerator, Electric Cooktop, Pantry, Microwave & Ceramic Tile Flooring. Spectacular Amenities Include Large Workout Facility, 24-7 Concierge Service, Valet Parking, Indoor & Outdoor Pools, Sauna Steam Rooms, Tennis & Pickle Ball Court, Private Lake, Walking Trail With Beautiful Gardens, Separate Storage Lockers, Dog Walking Area Areas, & Impressive Professional Staff. 1 Garage Parking Space & 1 Carport Space!
Listing Agent
Coldwell Banker Realty Plano Brokerage Phone: 214-682-9108 License #0324003

Property Details
Home Type
- Condominium
Est. Annual Taxes
- $1,739
Year Built
- Built in 1981
Lot Details
- Wrought Iron Fence
- Landscaped
- Sprinkler System
- Few Trees
HOA Fees
- $1,051 Monthly HOA Fees
Parking
- 1 Car Attached Garage
- 1 Carport Space
- Inside Entrance
- Gated Parking
- Additional Parking
- Assigned Parking
Home Design
- Traditional Architecture
- Brick Exterior Construction
- Pillar, Post or Pier Foundation
Interior Spaces
- 1,685 Sq Ft Home
- 1-Story Property
- Open Floorplan
- Built-In Features
- Paneling
- Chandelier
- Window Treatments
- Security Gate
Kitchen
- Eat-In Kitchen
- Electric Oven
- Electric Cooktop
- Microwave
- Dishwasher
- Wine Cooler
- Granite Countertops
- Disposal
Flooring
- Wood
- Carpet
- Ceramic Tile
Bedrooms and Bathrooms
- 2 Bedrooms
- Walk-In Closet
- 2 Full Bathrooms
Laundry
- Laundry in Hall
- Full Size Washer or Dryer
- Dryer
- Washer
Pool
- Heated Indoor Pool
- Cabana
- Spa
- Gunite Pool
Outdoor Features
Schools
- Anne Frank Elementary School
- Marsh Middle School
- White High School
Utilities
- Central Heating and Cooling System
- Electric Water Heater
- High Speed Internet
- Cable TV Available
Listing and Financial Details
- Legal Lot and Block 1 / 8707
- Assessor Parcel Number 0029N800000100536
- $7,371 per year unexempt tax
Community Details
Overview
- Association fees include full use of facilities, insurance, ground maintenance, management fees, security, sewer, water
- Worth Ross HOA, Phone Number (972) 503-5200
- High-Rise Condominium
- Bonaventure Condo Subdivision
- Mandatory home owners association
- Community Lake
- Greenbelt
Amenities
- Sauna
- Elevator
Recreation
- Tennis Courts
- Community Playground
- Community Spa
- Jogging Path
Security
- Security Guard
- Card or Code Access
- Fenced around community
- Gated Community
Map
About The Bonaventure
Home Values in the Area
Average Home Value in this Area
Tax History
| Year | Tax Paid | Tax Assessment Tax Assessment Total Assessment is a certain percentage of the fair market value that is determined by local assessors to be the total taxable value of land and additions on the property. | Land | Improvement |
|---|---|---|---|---|
| 2023 | $1,739 | $321,190 | $16,090 | $305,100 |
| 2022 | $8,031 | $321,190 | $16,090 | $305,100 |
| 2021 | $8,473 | $321,190 | $16,090 | $305,100 |
| 2020 | $8,713 | $321,190 | $16,090 | $305,100 |
| 2019 | $11,267 | $395,980 | $16,090 | $379,890 |
| 2018 | $10,768 | $395,980 | $16,090 | $379,890 |
| 2017 | $7,331 | $269,600 | $9,650 | $259,950 |
| 2016 | $6,873 | $252,750 | $9,650 | $243,100 |
| 2015 | $2,908 | $229,160 | $9,650 | $219,510 |
| 2014 | $2,908 | $227,480 | $9,650 | $217,830 |
Property History
| Date | Event | Price | Change | Sq Ft Price |
|---|---|---|---|---|
| 02/27/2025 02/27/25 | Pending | -- | -- | -- |
| 02/24/2025 02/24/25 | For Sale | $358,000 | 0.0% | $212 / Sq Ft |
| 02/22/2025 02/22/25 | Off Market | -- | -- | -- |
| 02/14/2025 02/14/25 | For Sale | $358,000 | 0.0% | $212 / Sq Ft |
| 02/13/2025 02/13/25 | Off Market | -- | -- | -- |
| 12/04/2024 12/04/24 | Price Changed | $358,000 | -1.9% | $212 / Sq Ft |
| 07/19/2024 07/19/24 | For Sale | $365,000 | -- | $217 / Sq Ft |
Similar Homes in the area
Source: North Texas Real Estate Information Systems (NTREIS)
MLS Number: 20677946
APN: 0029N800000100536
- 5200 Keller Springs Rd Unit 535
- 5200 Keller Springs Rd Unit 1310
- 5200 Keller Springs Rd Unit 520
- 5200 Keller Springs Rd Unit 815
- 5200 Keller Springs Rd Unit 1412
- 5200 Keller Springs Rd Unit 733
- 5200 Keller Springs Rd Unit 1512
- 5200 Keller Springs Rd Unit 821
- 5200 Keller Springs Rd Unit 711
- 5200 Keller Springs Rd Unit 627
- 5200 Keller Springs Rd Unit 620
- 5200 Keller Springs Rd Unit 632
- 5200 Keller Springs Rd Unit 1020
- 5200 Keller Springs Rd Unit 1012
- 5200 Keller Springs Rd Unit 1520
- 5200 Keller Springs Rd Unit 217
- 5200 Keller Springs Rd Unit 215
- 5200 Keller Springs Rd Unit 536
- 5200 Keller Springs Rd Unit 526
- 5300 Keller Springs Rd Unit 2022
