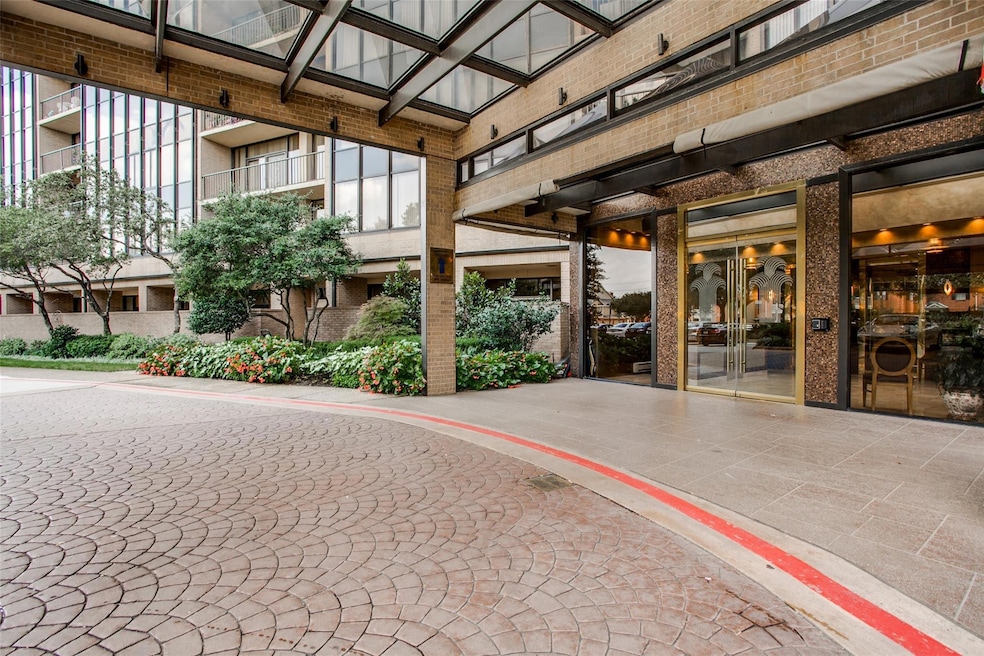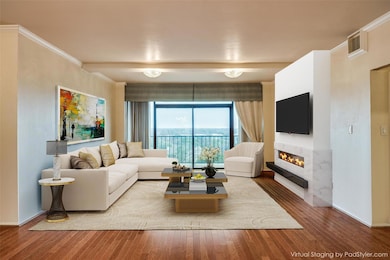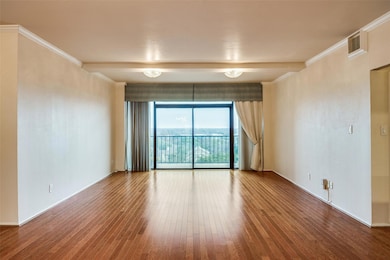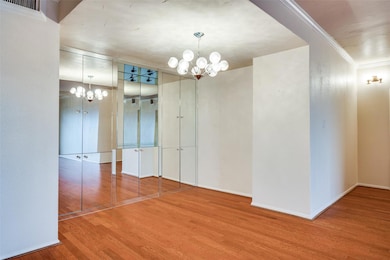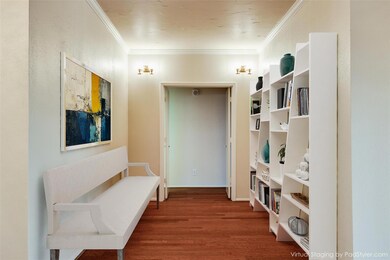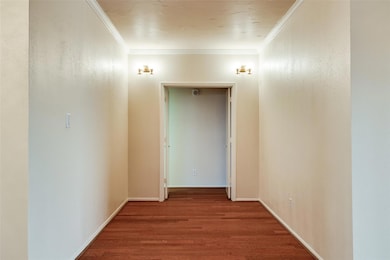
The Bonaventure 5200 Keller Springs Rd Unit 620 Dallas, TX 75248
Chalfont Place NeighborhoodEstimated payment $3,940/month
Highlights
- Concierge
- Indoor Pool
- 7.6 Acre Lot
- Fitness Center
- Gated Community
- Open Floorplan
About This Home
NEW LOW PRICE! SELLER WILL PAY OFF ENTIRE SPECIAL ASSESSMENT WITH ACCEPTABLE OFFER. Don’t miss your opportunity to call this coveted and rarely available Bordeaux-plan home your own. Built as a 3- bedroom, 3-bath home, it is now serving as a 2-bedroom with an office. The apartment is very easily converted back to a 3-bedroom home.As you enter the unit, you are treated to the light pouring into the enormous open plan foyer, living, dining, and gallery areas. A little too light? The living room shades close with the touch of a button. Elegant wood floors throughout the public areas offer a neutral palette for your décor. Right outside is an expansive terrace where you can enjoy your morning coffee or evening cocktail. Rich-looking 3 cm granite covers the kitchen counters, complementing the classic cabinetry and stainless-steel appliances. The dining room can fit your largest table for celebrations. The mirrored built-ins store a surprising amount of your belongings. The oversized primary bedroom with ensuite bath has two, deep walk-in closets and a third custom closet with floor-to-ceiling shelving and storage. Enter the office-study directly from the primary bedroom. Note how easy it would be to reclaim it as a bedroom.The third bedroom on the far side of the unit is a pie-shaped suite with a full bath, closet with shelving and built-in drawers. Whether you reserve it for this bedroom, or make it available to the entire family, there is a 12 x 8 deep walk-in closet with shelving and hanging rods. This apartment has an abundance of storage room.At The Bonaventure you can be as private or social as you want with indoor and outdoor pools and spas, lushly landscaped walking paths, tennis, pickleball and a well-equipped fitness center. Inside there are rooms for card games and Mah Jongg, libraries, lounges, club and meeting rooms. All of this with a secure and convenient lifestyle with 24 hour security , concierge and valet parking.
Listing Agent
Dave Perry Miller Real Estate Brokerage Phone: 214-522-3838 License #0480666

Co-Listing Agent
Dave Perry Miller Real Estate Brokerage Phone: 214-522-3838 License #0499914
Property Details
Home Type
- Condominium
Est. Annual Taxes
- $4,210
Year Built
- Built in 1981
Lot Details
- Landscaped
- Sprinkler System
HOA Fees
- $1,487 Monthly HOA Fees
Parking
- 1 Car Attached Garage
- 1 Carport Space
- Assigned Parking
Home Design
- Contemporary Architecture
- Flat Roof Shape
- Pillar, Post or Pier Foundation
- Frame Construction
- Tar and Gravel Roof
Interior Spaces
- 2,272 Sq Ft Home
- 1-Story Property
- Open Floorplan
- Built-In Features
- Chandelier
- Decorative Lighting
- Shades
Kitchen
- Electric Range
- Microwave
- Dishwasher
- Disposal
Flooring
- Wood
- Carpet
- Ceramic Tile
Bedrooms and Bathrooms
- 2 Bedrooms
- Walk-In Closet
- 3 Full Bathrooms
Laundry
- Laundry in Utility Room
- Full Size Washer or Dryer
- Dryer
- Washer
Home Security
- Security Lights
- Security Gate
Pool
- Indoor Pool
- In Ground Pool
- Gunite Pool
- Outdoor Pool
- Pool Water Feature
Outdoor Features
- Covered patio or porch
- Terrace
- Exterior Lighting
- Outdoor Gas Grill
Schools
- Bush Elementary School
- Walker Middle School
- White High School
Utilities
- Central Heating and Cooling System
- High Speed Internet
- Phone Available
- Cable TV Available
Listing and Financial Details
- Legal Lot and Block 1 / 8707
- Assessor Parcel Number 0029N800000100620
- $11,425 per year unexempt tax
Community Details
Overview
- Association fees include concierge, front yard maintenance, full use of facilities, insurance, ground maintenance, maintenance structure, management fees, security, sewer, trash, water
- Worth Ross HOA, Phone Number (972) 503-5200
- High-Rise Condominium
- Bonaventure Condos Subdivision
- Mandatory home owners association
- Electric Vehicle Charging Station
- Community Lake
Amenities
- Concierge
- Elevator
- Community Mailbox
Recreation
- Tennis Courts
- Pickleball Courts
- Community Spa
- Park
- Jogging Path
Security
- Security Guard
- Fenced around community
- Gated Community
- Fire and Smoke Detector
Map
About The Bonaventure
Home Values in the Area
Average Home Value in this Area
Tax History
| Year | Tax Paid | Tax Assessment Tax Assessment Total Assessment is a certain percentage of the fair market value that is determined by local assessors to be the total taxable value of land and additions on the property. | Land | Improvement |
|---|---|---|---|---|
| 2023 | $4,210 | $443,040 | $21,710 | $421,330 |
| 2022 | $11,078 | $443,040 | $21,710 | $421,330 |
| 2021 | $11,687 | $443,040 | $21,710 | $421,330 |
| 2020 | $12,019 | $443,040 | $21,710 | $421,330 |
| 2019 | $12,282 | $431,680 | $21,710 | $409,970 |
| 2018 | $11,738 | $431,680 | $21,710 | $409,970 |
| 2017 | $11,121 | $408,960 | $13,030 | $395,930 |
| 2016 | $10,503 | $386,240 | $13,030 | $373,210 |
| 2015 | $5,994 | $347,620 | $13,030 | $334,590 |
| 2014 | $5,994 | $340,800 | $13,030 | $327,770 |
Property History
| Date | Event | Price | Change | Sq Ft Price |
|---|---|---|---|---|
| 04/20/2025 04/20/25 | Pending | -- | -- | -- |
| 04/17/2025 04/17/25 | Price Changed | $379,000 | -5.0% | $167 / Sq Ft |
| 03/23/2025 03/23/25 | Price Changed | $399,000 | -16.7% | $176 / Sq Ft |
| 03/08/2025 03/08/25 | Price Changed | $479,000 | -12.8% | $211 / Sq Ft |
| 02/14/2025 02/14/25 | For Sale | $549,000 | -- | $242 / Sq Ft |
Deed History
| Date | Type | Sale Price | Title Company |
|---|---|---|---|
| Warranty Deed | -- | Lttc |
Similar Homes in the area
Source: North Texas Real Estate Information Systems (NTREIS)
MLS Number: 20844475
APN: 0029N800000100620
- 5200 Keller Springs Rd Unit 535
- 5200 Keller Springs Rd Unit 1310
- 5200 Keller Springs Rd Unit 520
- 5200 Keller Springs Rd Unit 815
- 5200 Keller Springs Rd Unit 1412
- 5200 Keller Springs Rd Unit 733
- 5200 Keller Springs Rd Unit 1512
- 5200 Keller Springs Rd Unit 821
- 5200 Keller Springs Rd Unit 711
- 5200 Keller Springs Rd Unit 627
- 5200 Keller Springs Rd Unit 620
- 5200 Keller Springs Rd Unit 632
- 5200 Keller Springs Rd Unit 1020
- 5200 Keller Springs Rd Unit 1012
- 5200 Keller Springs Rd Unit 1520
- 5200 Keller Springs Rd Unit 217
- 5200 Keller Springs Rd Unit 215
- 5200 Keller Springs Rd Unit 536
- 5200 Keller Springs Rd Unit 526
- 5300 Keller Springs Rd Unit 2022
