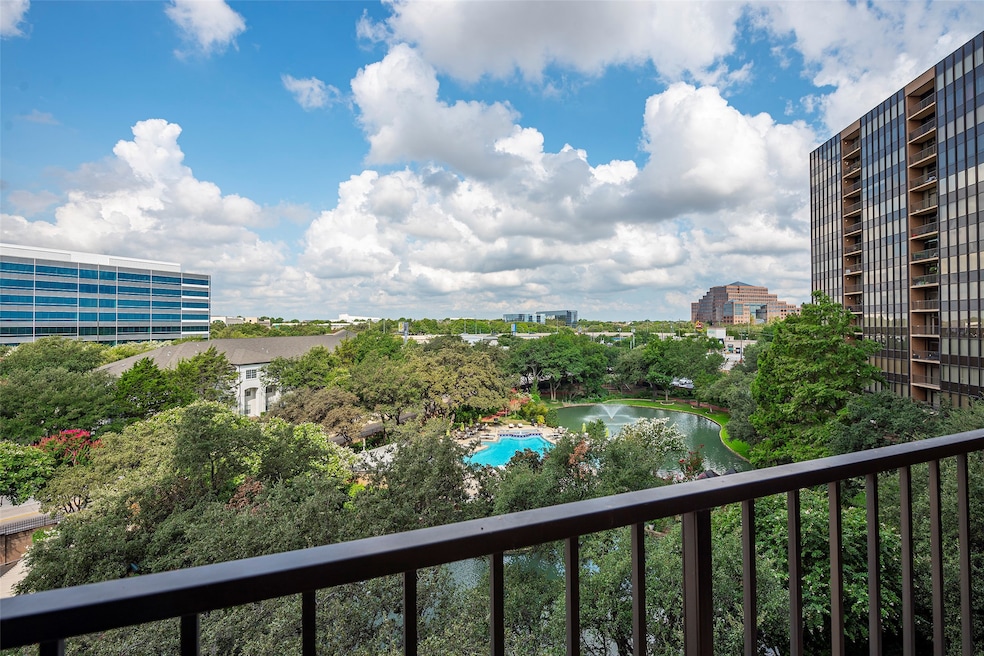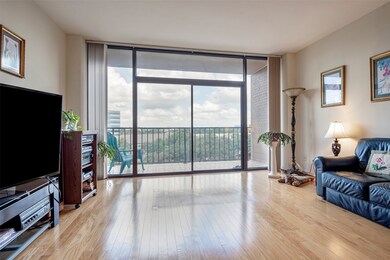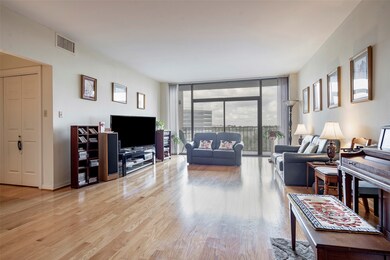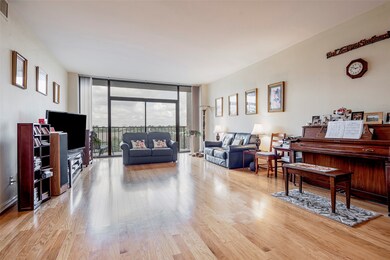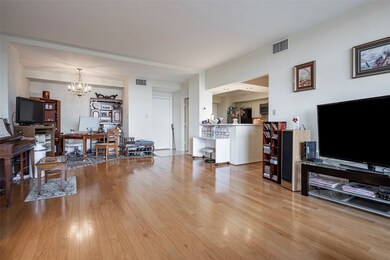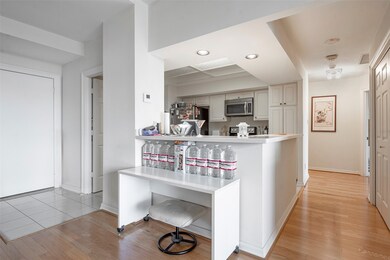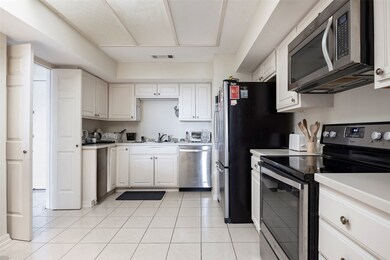
The Bonaventure 5200 Keller Springs Rd Unit 627 Dallas, TX 75248
Chalfont Place NeighborhoodEstimated payment $3,515/month
Highlights
- In Ground Pool
- 7.6 Acre Lot
- Wood Flooring
- Gated Community
- Traditional Architecture
- 1 Car Attached Garage
About This Home
Highrise Living with Fabulous Amenities and Gorgeous View. New Shower Installed in Primary Bath! Featuring 2 Bedrooms, 2 Baths with Stunning Views of the Pool and Koi Pond! This Unit Offers An Open Floorplan. Base Molding, Hardwood Floors, Dining Area with Chandelier, Carpet In Bedrooms, Walk-in Closet & Mirrored Closet in Primary Bedroom. The Kitchen Features Corian, Whirlpool Refrigerator, Range, Microwave, Pantry & Ceramic Tile Flooring. Washer-Dryer to Remain. Amenities include great staff 24-7, concierge service, 24-hour fitness center, complimentary valet parking, indoor and outdoor pools, sauna, steam room and lighted tennis and pickleball courts on 5th floor rooftop. Also: water features, beautiful gardens with walking trail. 1 Garage Parking Space. Pets are allowed with 25 lb limit. SPECIAL FINANCING AVAILABLE AT NORTH DALLAS BANK ACROSS THE STREET.
Last Listed By
Fathom Realty LLC Brokerage Phone: 888-455-6040 License #0340889 Listed on: 02/26/2025

Property Details
Home Type
- Condominium
Est. Annual Taxes
- $5,800
Year Built
- Built in 1981
Lot Details
- Brick Fence
- Landscaped
- Many Trees
HOA Fees
- $1,104 Monthly HOA Fees
Parking
- 1 Car Attached Garage
- Electric Vehicle Home Charger
- Electric Gate
- Parking Lot
- Assigned Parking
Home Design
- Traditional Architecture
- Brick Exterior Construction
- Pillar, Post or Pier Foundation
- Concrete Roof
Interior Spaces
- 1,685 Sq Ft Home
- 1-Story Property
- Wood Flooring
Kitchen
- Eat-In Kitchen
- Electric Range
- Microwave
- Ice Maker
- Dishwasher
- Disposal
Bedrooms and Bathrooms
- 2 Bedrooms
- 2 Full Bathrooms
Laundry
- Dryer
- Washer
Home Security
Pool
Outdoor Features
- Exterior Lighting
- Outdoor Gas Grill
- Playground
Schools
- Bush Elementary School
- White High School
Utilities
- Central Air
- Heating Available
- Electric Water Heater
- High Speed Internet
- Cable TV Available
Listing and Financial Details
- Legal Lot and Block 1 / 8707
- Assessor Parcel Number 0029N800000100627
Community Details
Overview
- Association fees include management, ground maintenance, maintenance structure, pest control, sewer, security, trash, water
- Worth Ross Association
- Bonaventure Condo Subdivision
Security
- Card or Code Access
- Gated Community
- Fire and Smoke Detector
Recreation
- Tennis Courts
- In Ground Pool
- Gunite Pool
Map
About The Bonaventure
Home Values in the Area
Average Home Value in this Area
Tax History
| Year | Tax Paid | Tax Assessment Tax Assessment Total Assessment is a certain percentage of the fair market value that is determined by local assessors to be the total taxable value of land and additions on the property. | Land | Improvement |
|---|---|---|---|---|
| 2023 | $1,432 | $252,750 | $16,090 | $236,660 |
| 2022 | $6,320 | $252,750 | $16,090 | $236,660 |
| 2021 | $6,668 | $252,750 | $16,090 | $236,660 |
| 2020 | $11,657 | $429,680 | $16,090 | $413,590 |
| 2019 | $11,267 | $395,980 | $16,090 | $379,890 |
| 2018 | $10,768 | $395,980 | $16,090 | $379,890 |
| 2017 | $7,331 | $269,600 | $9,650 | $259,950 |
| 2016 | $6,873 | $252,750 | $9,650 | $243,100 |
| 2015 | $3,570 | $229,160 | $9,650 | $219,510 |
| 2014 | $3,570 | $227,480 | $9,650 | $217,830 |
Property History
| Date | Event | Price | Change | Sq Ft Price |
|---|---|---|---|---|
| 04/02/2025 04/02/25 | Price Changed | $345,000 | -6.5% | $205 / Sq Ft |
| 02/26/2025 02/26/25 | For Sale | $369,000 | -- | $219 / Sq Ft |
Purchase History
| Date | Type | Sale Price | Title Company |
|---|---|---|---|
| Deed | -- | None Listed On Document |
Similar Homes in Dallas, TX
Source: North Texas Real Estate Information Systems (NTREIS)
MLS Number: 20850801
APN: 0029N800000100627
- 5200 Keller Springs Rd Unit 1424 & 1426
- 5200 Keller Springs Rd Unit 330
- 5200 Keller Springs Rd Unit 915
- 5200 Keller Springs Rd Unit 535
- 5200 Keller Springs Rd Unit 1310
- 5200 Keller Springs Rd Unit 520
- 5200 Keller Springs Rd Unit 815
- 5200 Keller Springs Rd Unit 1512
- 5200 Keller Springs Rd Unit 821
- 5200 Keller Springs Rd Unit 711
- 5200 Keller Springs Rd Unit 627
- 5200 Keller Springs Rd Unit 317
- 5200 Keller Springs Rd Unit 632
- 5200 Keller Springs Rd Unit 217
- 5300 Keller Springs Rd Unit 1053
- 5300 Keller Springs Rd Unit 1055
- 5300 Keller Springs Rd Unit 2041
- 5300 Keller Springs Rd Unit 1090
- 5300 Keller Springs Rd Unit 2022
- 5300 Keller Springs Rd Unit 2044
