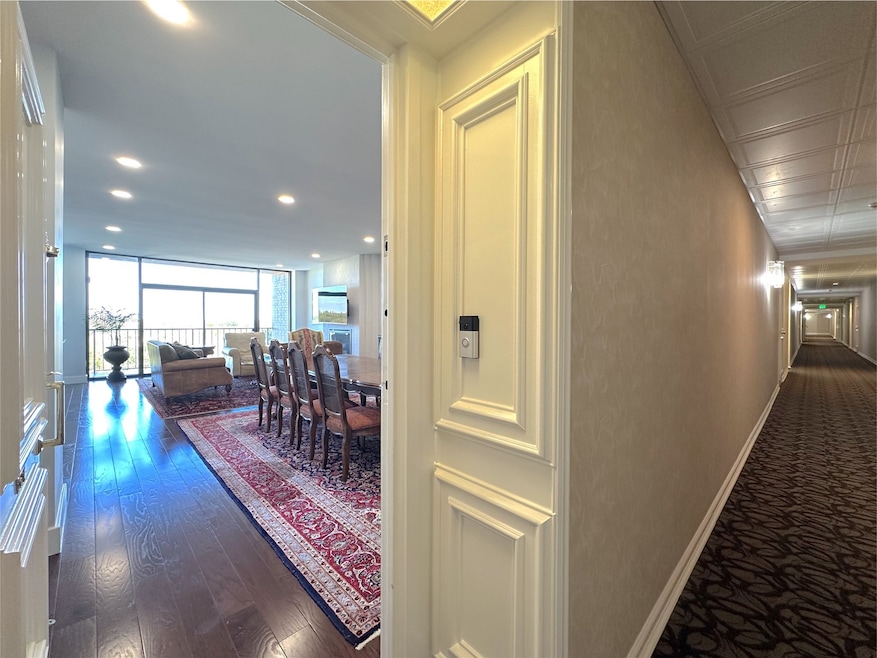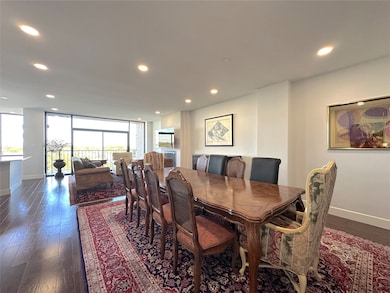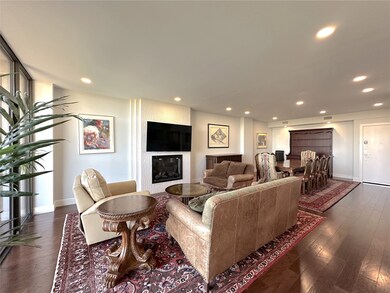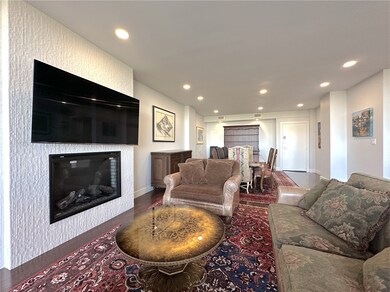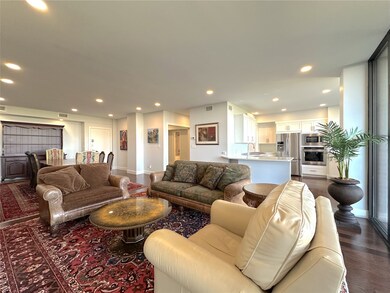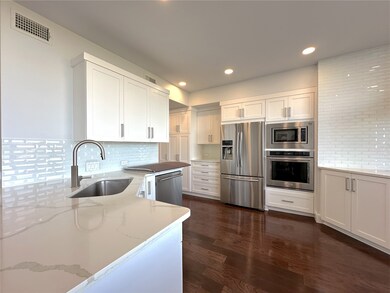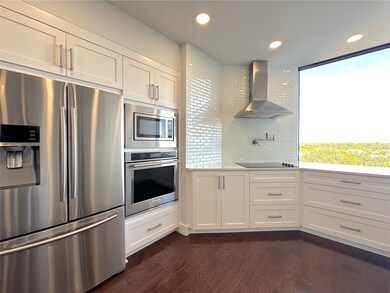The Bonaventure 5200 Keller Springs Rd Unit 637 Dallas, TX 75248
North Dallas NeighborhoodHighlights
- Concierge
- Outdoor Pool
- Community Lake
- Fitness Center
- 7.6 Acre Lot
- Contemporary Architecture
About This Home
Bonaventure conveniently located in North Dallas close to Preston and the Dallas North Tollway! This splendid unit is masterfully renovated from top to bottom. Revel in the hardwood floors, quartz countertops in all rooms, LED lights throughout, widened hallways, a kitchen moved to face the windows providing a light and bright cooking haven, upgraded stainless steel appliances, and larger closets and custom cabinets providing ample storage space.
This sleek architect-designed apartment comes with all the comforts of a FULL-SERVICE BUILDING: Concierge, Valet, resort-style pool area with cabanas, fitness center, tennis and pickleball courts, GATED GARAGE with assigned space, 24-hour SECURITY. Meet others at the monthly parties and quarterly themed dinners. Enjoy a true LOCK & LEAVE LIFESTYLE! Refrigerator, washer & dryer included.
Furnishings: The condo can be leased with the furnishings shown in the photos (with the exception of two rugs and select paintings, which will be removed prior to move-in) or vacant, owner will accommodate either option.
Listing Agent
Ai Group Realty Brokerage Phone: 214-714-8884 License #0634184 Listed on: 10/20/2025
Condo Details
Home Type
- Condominium
Year Built
- Built in 1981
Parking
- 1 Car Attached Garage
- Common or Shared Parking
- Lighted Parking
- Assigned Parking
- Community Parking Structure
Home Design
- Contemporary Architecture
- Brick Exterior Construction
- Composition Roof
Interior Spaces
- 1,685 Sq Ft Home
- 1-Story Property
- Wired For Sound
- Heatilator
- Electric Fireplace
- Window Treatments
- Living Room with Fireplace
- Home Security System
Kitchen
- Electric Oven
- Electric Cooktop
- Microwave
Flooring
- Carpet
- Ceramic Tile
Bedrooms and Bathrooms
- 2 Bedrooms
- Walk-In Closet
- 2 Full Bathrooms
Laundry
- Dryer
- Washer
Pool
- Outdoor Pool
Schools
- Frank Guzick Elementary School
- White High School
Utilities
- Tankless Water Heater
- High Speed Internet
- Cable TV Available
Listing and Financial Details
- Residential Lease
- Property Available on 10/21/25
- Tenant pays for all utilities
- 12 Month Lease Term
- Legal Lot and Block 1 / 8707
- Assessor Parcel Number 0029N800000100637
Community Details
Overview
- Association fees include all facilities, ground maintenance, maintenance structure
- The Bonaventure Association
- Bonaventure Condo Subdivision
- Community Lake
Amenities
- Concierge
- Laundry Facilities
- Elevator
Recreation
- Tennis Courts
- Pickleball Courts
- Community Playground
- Park
- Trails
Pet Policy
- Pet Deposit $500
- 2 Pets Allowed
- Breed Restrictions
Security
- Security Guard
- Fire and Smoke Detector
- Fire Sprinkler System
Map
About The Bonaventure
Property History
| Date | Event | Price | List to Sale | Price per Sq Ft |
|---|---|---|---|---|
| 10/20/2025 10/20/25 | For Rent | $3,999 | -- | -- |
Source: North Texas Real Estate Information Systems (NTREIS)
MLS Number: 21091693
APN: 0029N800000100637
- 5200 Keller Springs Rd Unit 815
- 5200 Keller Springs Rd Unit 1125
- 5200 Keller Springs Rd Unit 632
- 5200 Keller Springs Rd Unit 1315
- 5200 Keller Springs Rd Unit 313
- 5200 Keller Springs Rd Unit 820
- 5200 Keller Springs Rd Unit 110
- 5200 Keller Springs Rd Unit 824
- 5200 Keller Springs Rd Unit 821
- 5200 Keller Springs Rd Unit 535
- 5200 Keller Springs Rd Unit 1322
- 5200 Keller Springs Rd Unit 537
- 5200 Keller Springs Rd Unit 317
- 5300 Keller Springs Rd Unit 2062
- 5300 Keller Springs Rd Unit 1090
- 5325 Bent Tree Forest Dr Unit 1104
- 5325 Bent Tree Forest Dr Unit 1103
- 5325 Bent Tree Forest Dr Unit 1101
- 5325 Bent Tree Forest Dr Unit 2244
- 5325 Bent Tree Forest Dr Unit 2230
- 5200 Keller Springs Rd Unit 1527
- 5200 Keller Springs Rd Unit 615
- 5200 Keller Springs Rd Unit 824
- 15935 Knoll Trail Dr
- 16060 Dallas Pkwy
- 5300 Keller Springs Rd Unit 2080
- 5300 Keller Springs Rd Unit 2020
- 5300 Keller Springs Rd Unit ID1019578P
- 5325 Bent Tree Forest Dr Unit 1102
- 5325 Bent Tree Forest Dr Unit 1104
- 5335 Bent Tree Forest Dr Unit 288
- 5310 Keller Springs Rd Unit 413
- 5310 Keller Springs Rd Unit 132
- 15905 Bent Tree Forest Cir
- 15750 Spectrum Dr
- 5005 Meridian Ln Unit 3102
- 5519 Arapaho Rd
- 5036 Westgrove Dr Unit 5036
- 15759 Seabolt Unit 44
- 15777 Quorum Dr Unit 2122.1412226
