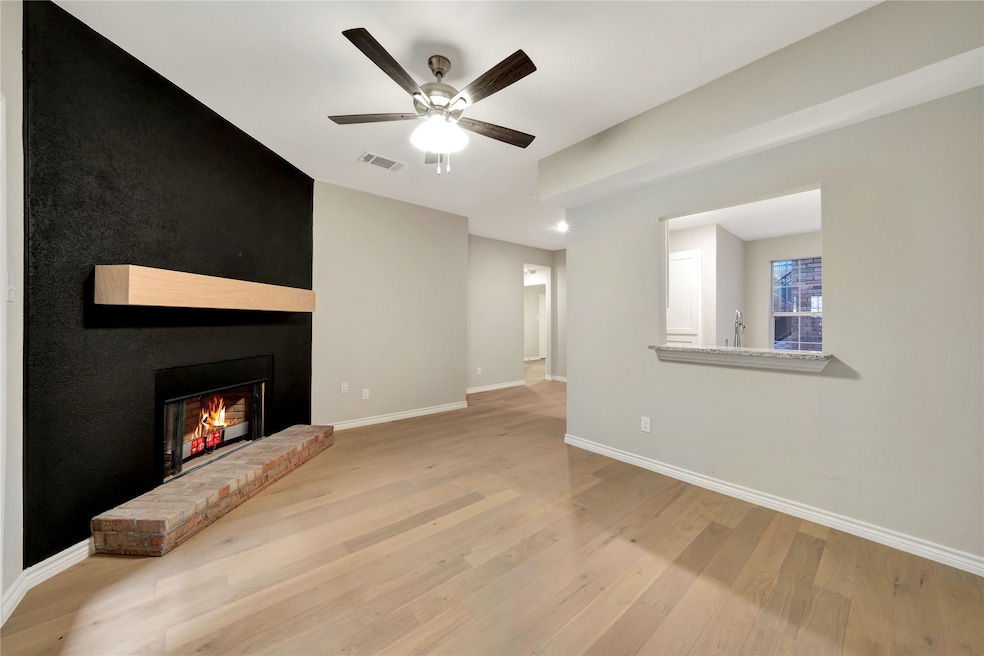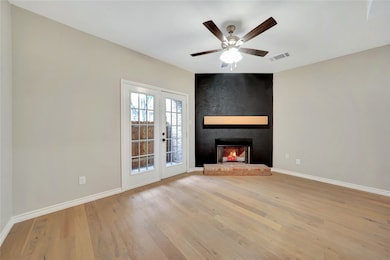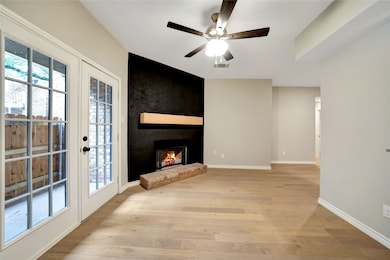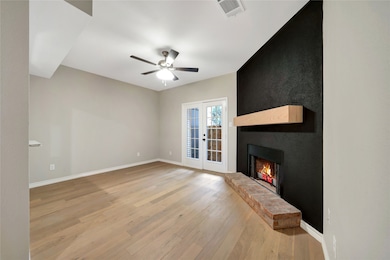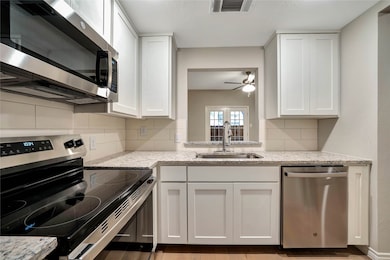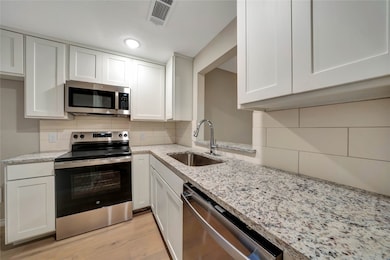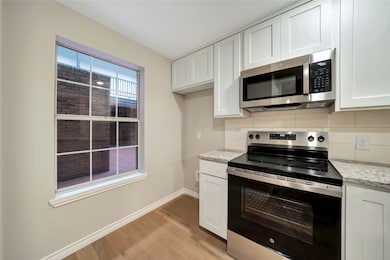5325 Bent Tree Forest Dr Unit 1104 Dallas, TX 75248
North Dallas NeighborhoodHighlights
- 2.56 Acre Lot
- Engineered Wood Flooring
- Community Pool
- Traditional Architecture
- Granite Countertops
- Covered Patio or Porch
About This Home
Completely Renovated First-Floor Townhome in Prime Location!
This stunning 2-bedroom, 2-bath townhome has been fully renovated down to the studs and offers modern living in an unbeatable location just steps from the Dallas North Tollway, Restaurant Row, and premier shopping. Located on the first floor, this light and bright unit features a gorgeous view of the pool, upgraded engineered wood flooring, and a cozy living room with a wood-burning fireplace, complete with a charming wood mantel and brick hearth.The kitchen boasts granite countertops, stainless steel appliances, and crisp white cabinetry. Enjoy your own private patio with extra storage space—perfect for relaxing or entertaining. A brand new HVAC system ensures comfort year-round, and water is included in the HOA.
Don't miss this opportunity to live in a beautifully updated home with top-tier convenience and comfort!
Listing Agent
Keller Williams Frisco Stars Brokerage Phone: 903-287-7849 License #0456906 Listed on: 11/24/2025

Co-Listing Agent
Keller Williams Frisco Stars Brokerage Phone: 903-287-7849 License #0725700
Condo Details
Home Type
- Condominium
Est. Annual Taxes
- $561
Year Built
- Built in 1983
Lot Details
- Wood Fence
- Few Trees
HOA Fees
- $635 Monthly HOA Fees
Parking
- 1 Car Garage
- Assigned Parking
Home Design
- Traditional Architecture
- Brick Exterior Construction
- Slab Foundation
- Composition Roof
Interior Spaces
- 1,121 Sq Ft Home
- 1-Story Property
- Decorative Lighting
- Wood Burning Fireplace
- Raised Hearth
- Living Room with Fireplace
Kitchen
- Electric Range
- Microwave
- Dishwasher
- Granite Countertops
- Disposal
Flooring
- Engineered Wood
- Ceramic Tile
Bedrooms and Bathrooms
- 2 Bedrooms
- Walk-In Closet
- 2 Full Bathrooms
- Double Vanity
Home Security
Outdoor Features
- Courtyard
- Covered Patio or Porch
- Exterior Lighting
- Rain Gutters
Schools
- Walker Elementary School
- White High School
Utilities
- Central Heating and Cooling System
- Vented Exhaust Fan
- Electric Water Heater
- High Speed Internet
- Cable TV Available
Listing and Financial Details
- Residential Lease
- Property Available on 11/24/25
- Tenant pays for all utilities
- 12 Month Lease Term
- Legal Lot and Block 3 / 8707
- Assessor Parcel Number 00C55780000A01104
Community Details
Overview
- Association fees include all facilities, management, ground maintenance, maintenance structure, water
- Neighborhood Management, Inc Association
- Parkway Quarter Condos Subdivision
Recreation
- Community Pool
Pet Policy
- Limit on the number of pets
- Pet Size Limit
- Pet Deposit $500
- Breed Restrictions
Security
- Fire and Smoke Detector
Map
Source: North Texas Real Estate Information Systems (NTREIS)
MLS Number: 21117560
APN: 00C55780000A01104
- 5325 Bent Tree Forest Dr Unit 2228
- 5325 Bent Tree Forest Dr Unit 1103
- 5325 Bent Tree Forest Dr Unit 1101
- 5325 Bent Tree Forest Dr Unit 2244
- 5325 Bent Tree Forest Dr Unit 2230
- 5335 Bent Tree Forest Dr Unit 300
- 5335 Bent Tree Forest Dr Unit 126
- 5335 Bent Tree Forest Dr Unit 240
- 5335 Bent Tree Forest Dr Unit 288
- 5300 Keller Springs Rd Unit 2062
- 5300 Keller Springs Rd Unit 1090
- 5300 Keller Springs Rd Unit 1027
- 5200 Keller Springs Rd Unit 736
- 5200 Keller Springs Rd Unit 815
- 5200 Keller Springs Rd Unit 1125
- 5200 Keller Springs Rd Unit 632
- 5200 Keller Springs Rd Unit 711
- 5200 Keller Springs Rd Unit 313
- 5200 Keller Springs Rd Unit 820
- 5200 Keller Springs Rd Unit 110
- 5325 Bent Tree Forest Dr Unit 1102
- 5325 Bent Tree Forest Dr Unit 2228
- 5330 Bent Tree Forest Dr
- 5300 Keller Springs Rd Unit 2080
- 5300 Keller Springs Rd Unit 1027
- 5300 Keller Springs Rd Unit 2020
- 16060 Dallas Pkwy
- 5200 Keller Springs Rd Unit 1527
- 5200 Keller Springs Rd Unit 615
- 5200 Keller Springs Rd Unit 824
- 5200 Keller Springs Rd Unit 637
- 15905 Bent Tree Forest Cir
- 5310 Keller Springs Rd Unit 132
- 5310 Keller Springs Rd Unit 413
- 5310 Keller Springs Rd
- 5300 Keller Springs Rd Unit ID1019578P
- 5519 Arapaho Rd
- 15935 Knoll Trail Dr
- 15750 Spectrum Dr
- 5665 Arapaho Rd
