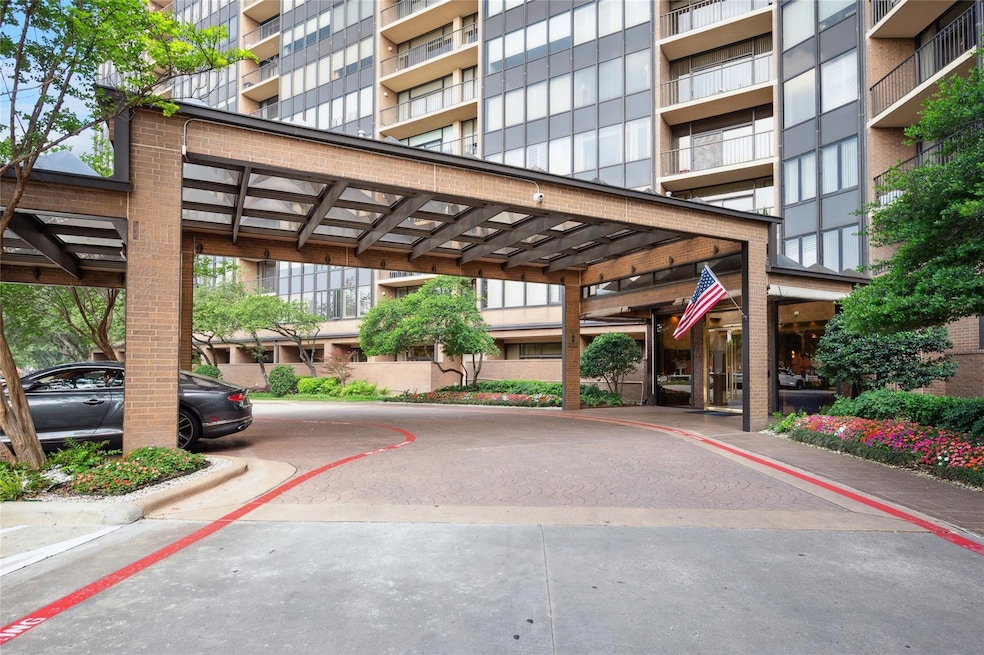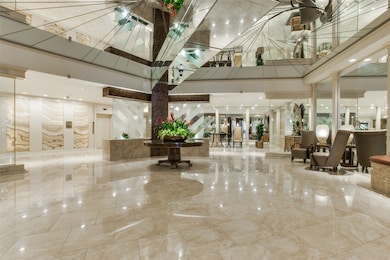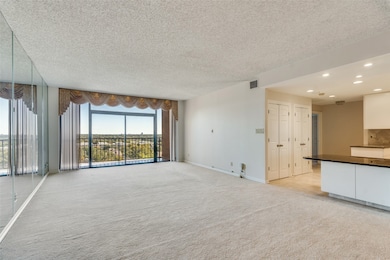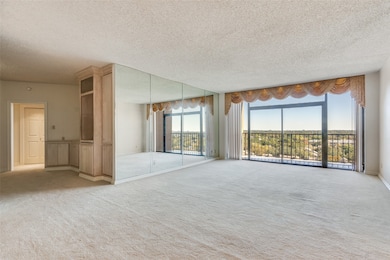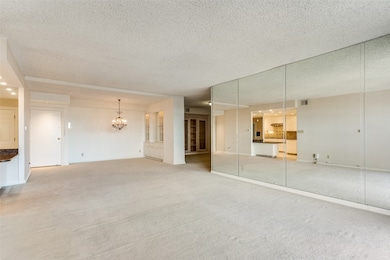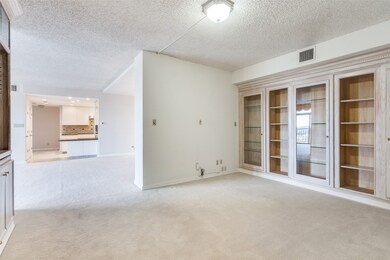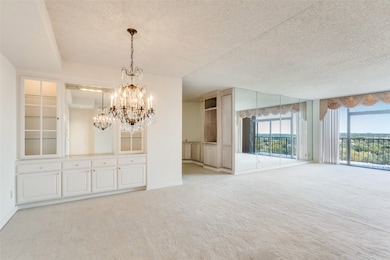The Bonaventure 5200 Keller Springs Rd Unit 820 Dallas, TX 75248
North Dallas NeighborhoodEstimated payment $5,442/month
Highlights
- Concierge
- Indoor Pool
- 7.6 Acre Lot
- Fitness Center
- Gated with Attendant
- Community Lake
About This Home
Prestigious Bonaventure – Dallas Luxury High-Rise Living! Enjoy resort-style living in this redesigned Bordeaux floor plan offering 3 bedrooms, 3 full baths, a spacious living room, and a separate den. Thoughtfully redesigned by an architect and specialty space planner for exceptional comfort, function, and storage throughout. Located on the 8th floor, this home enjoys beautiful treetop views, abundant natural light, and east-facing vistas of sunrises and spectacular 4th of July fireworks. The updated kitchen features stainless-steel appliances, deep drawers for all of your cookware, convection oven, built-in microwave, refrigerator, pantry, and abundant cabinetry—including storage beneath the breakfast bar. The primary suite includes three closets and a stunning redesigned bath with dual sinks, makeup area, jetted tub, and glass walk-in shower. Secondary bedrooms are generous in size, each with large closets and access to an updated bath. All three baths have comfort height vanities and upgraded finishes. The Bonaventure offers unmatched amenities: indoor and outdoor pools and spas, state-of-the-art fitness center with wet and dry saunas, and a one-sixth-mile walking trail with koi pond. Two lighted tennis courts and a pickleball court are located on the 5th-floor terrace, along with a remodeled lounge for resident use. Eight EV charging stations are available for owners and guests to use. This unit has 1 garage space and a storage unit. Residents enjoy 24-7 concierge and valet service with assistance with grocery deliveries, packages, mail, and dry cleaning. Social activities include Bingo, Water Aerobics, Mah Jong, Bridge, potlucks, and holiday events. Experience luxury, comfort, and convenience.Centrally located with easy access to shopping, dining, entertainment, golf courses, and travel accommodations. Live the lifestyle you deserve at The Bonaventure—where luxury, comfort, and community come together.
Listing Agent
Keller Williams Legacy Brokerage Phone: 972-599-7000 License #0324990 Listed on: 11/06/2025

Property Details
Home Type
- Condominium
Est. Annual Taxes
- $12,695
Year Built
- Built in 1981
Lot Details
- Fenced Yard
- Garden
HOA Fees
- $1,486 Monthly HOA Fees
Parking
- 1 Car Attached Garage
- Assigned Parking
Interior Spaces
- 2,272 Sq Ft Home
- 1-Story Property
- Built-In Features
- Chandelier
- Decorative Lighting
- Window Treatments
- Security Gate
Kitchen
- Eat-In Kitchen
- Convection Oven
- Electric Oven
- Electric Range
- Microwave
- Dishwasher
- Granite Countertops
- Disposal
Flooring
- Carpet
- Marble
- Ceramic Tile
Bedrooms and Bathrooms
- 3 Bedrooms
- 3 Full Bathrooms
Laundry
- Laundry in Hall
- Stacked Washer and Dryer
Pool
- Indoor Pool
- Outdoor Pool
Outdoor Features
- Covered Patio or Porch
- Outdoor Storage
Schools
- Bush Elementary School
- White High School
Utilities
- Central Heating and Cooling System
- High Speed Internet
- Cable TV Available
Listing and Financial Details
- Legal Lot and Block 1 / 8707
- Assessor Parcel Number 0029N800000100820
Community Details
Overview
- Association fees include all facilities, insurance, internet, ground maintenance, maintenance structure, sewer, water
- Worth Ross Management Association
- Bonaventure Condo Subdivision
- Community Lake
Amenities
- Concierge
- Sauna
- Elevator
Recreation
- Tennis Courts
- Pickleball Courts
- Community Playground
- Trails
Security
- Gated with Attendant
- Fire and Smoke Detector
Map
About The Bonaventure
Home Values in the Area
Average Home Value in this Area
Tax History
| Year | Tax Paid | Tax Assessment Tax Assessment Total Assessment is a certain percentage of the fair market value that is determined by local assessors to be the total taxable value of land and additions on the property. | Land | Improvement |
|---|---|---|---|---|
| 2025 | $3,002 | $568,000 | $21,710 | $546,290 |
| 2024 | $3,002 | $568,000 | $21,710 | $546,290 |
| 2023 | $2,836 | $443,000 | $21,710 | $421,290 |
| 2022 | $11,077 | $443,000 | $21,710 | $421,290 |
| 2021 | $12,794 | $485,000 | $21,710 | $463,290 |
| 2020 | $13,564 | $500,000 | $21,710 | $478,290 |
| 2019 | $13,252 | $465,760 | $21,710 | $444,050 |
| 2018 | $12,665 | $465,760 | $21,710 | $444,050 |
| 2017 | $11,121 | $408,960 | $13,030 | $395,930 |
| 2016 | $10,503 | $386,240 | $13,030 | $373,210 |
| 2015 | $4,103 | $347,620 | $13,030 | $334,590 |
| 2014 | $4,103 | $340,800 | $13,030 | $327,770 |
Property History
| Date | Event | Price | List to Sale | Price per Sq Ft |
|---|---|---|---|---|
| 11/06/2025 11/06/25 | For Sale | $549,900 | -- | $242 / Sq Ft |
Purchase History
| Date | Type | Sale Price | Title Company |
|---|---|---|---|
| Warranty Deed | -- | Hftc | |
| Warranty Deed | -- | -- |
Source: North Texas Real Estate Information Systems (NTREIS)
MLS Number: 21106009
APN: 0029N800000100820
- 5200 Keller Springs Rd Unit 736
- 5200 Keller Springs Rd Unit 1424 & 1426
- 5200 Keller Springs Rd Unit 815
- 5200 Keller Springs Rd Unit 1125
- 5200 Keller Springs Rd Unit 632
- 5200 Keller Springs Rd Unit 330
- 5200 Keller Springs Rd Unit 711
- 5200 Keller Springs Rd Unit 313
- 5200 Keller Springs Rd Unit 110
- 5200 Keller Springs Rd Unit 824
- 5200 Keller Springs Rd Unit 821
- 5200 Keller Springs Rd Unit 535
- 5200 Keller Springs Rd Unit 1322
- 5200 Keller Springs Rd Unit 317
- 5300 Keller Springs Rd Unit 2062
- 5300 Keller Springs Rd Unit 1090
- 5300 Keller Springs Rd Unit 1027
- 5325 Bent Tree Forest Dr Unit 1104
- 5325 Bent Tree Forest Dr Unit 2228
- 5325 Bent Tree Forest Dr Unit 1103
- 5200 Keller Springs Rd Unit 1527
- 5200 Keller Springs Rd Unit 615
- 5200 Keller Springs Rd Unit 824
- 5200 Keller Springs Rd Unit 637
- 15935 Knoll Trail Dr
- 16060 Dallas Pkwy
- 5300 Keller Springs Rd Unit 2080
- 5300 Keller Springs Rd Unit 1027
- 5300 Keller Springs Rd Unit 2020
- 5300 Keller Springs Rd Unit ID1019578P
- 5325 Bent Tree Forest Dr Unit 1108
- 5325 Bent Tree Forest Dr Unit 2228
- 5310 Keller Springs Rd Unit 413
- 5310 Keller Springs Rd
- 5310 Keller Springs Rd
- 5330 Bent Tree Forest Dr
- 15905 Bent Tree Forest Cir
- 15750 Spectrum Dr
- 5005 Meridian Ln Unit 3102
- 5014 Calloway Dr Unit 1
