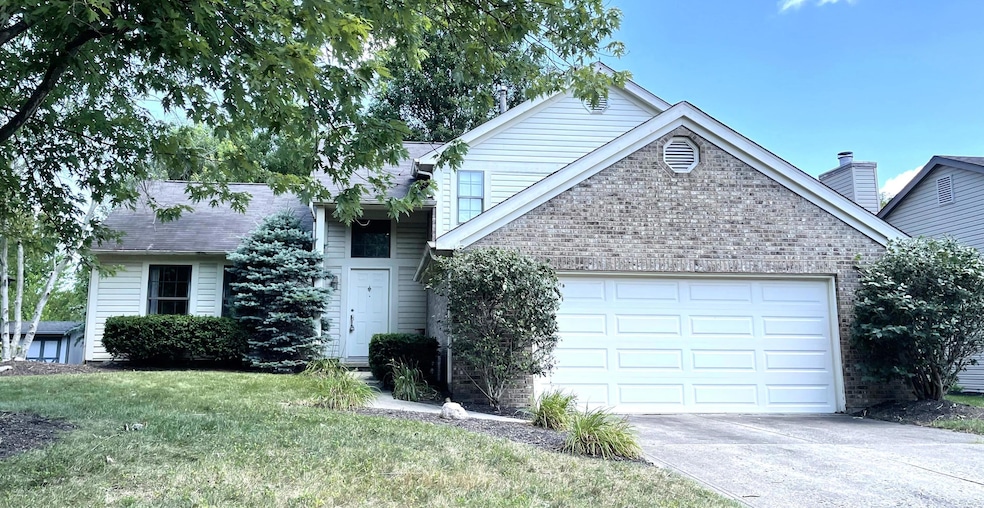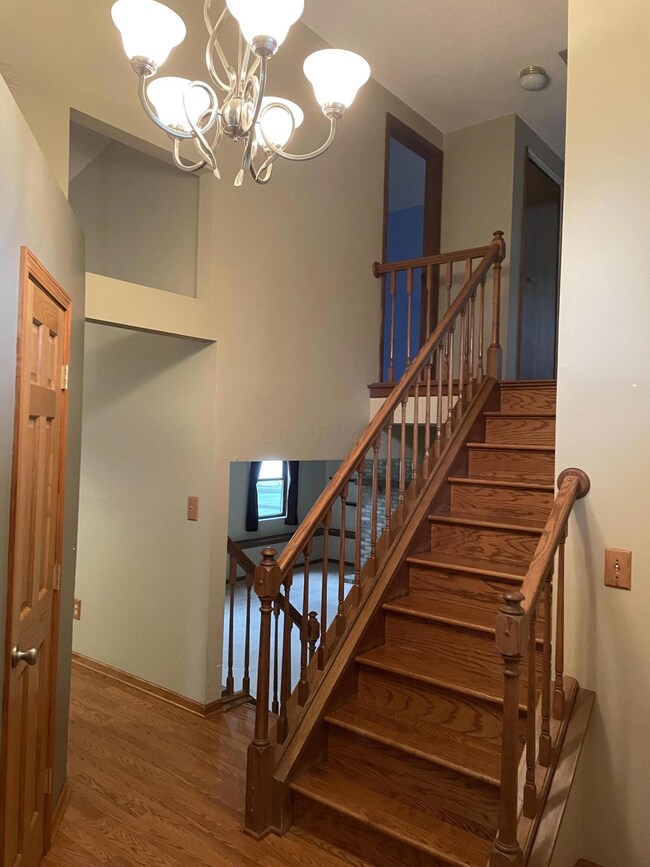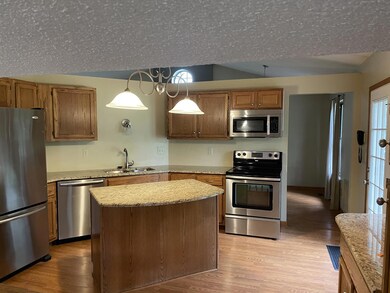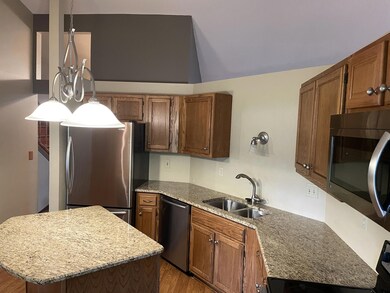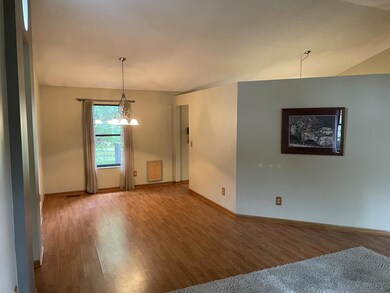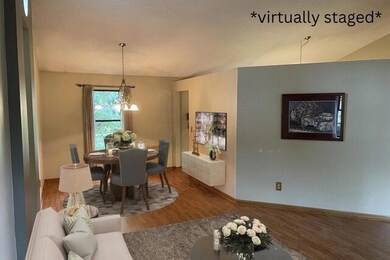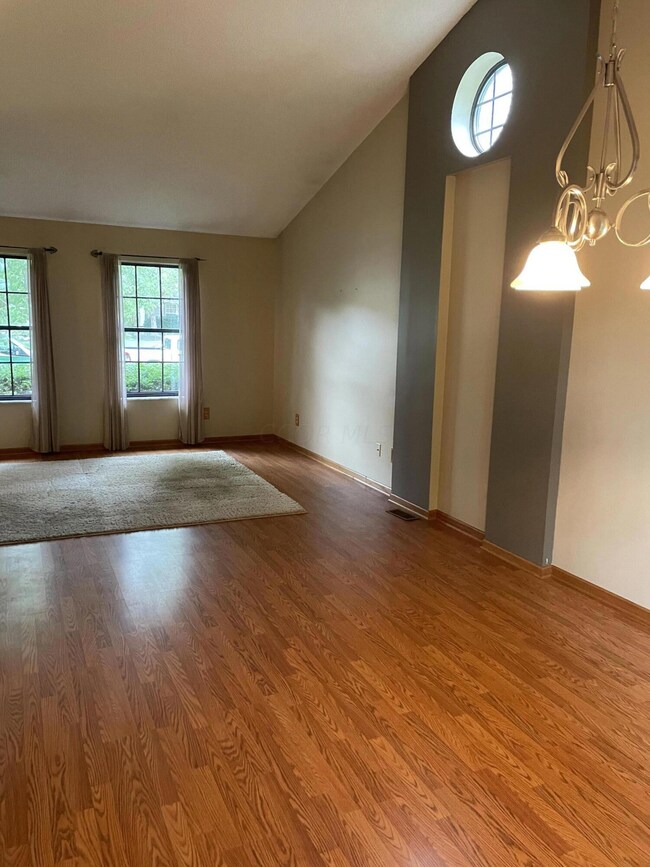
5200 Kentland Ct Columbus, OH 43221
Dexter Falls NeighborhoodHighlights
- Deck
- Great Room
- Cul-De-Sac
- Hilliard Tharp Sixth Grade Elementary School Rated A-
- Fenced Yard
- 2 Car Attached Garage
About This Home
As of December 2024EXCEPTIONAL LOCATION!! QUICK MOVE-IN! HILLIARD SCHOOLS! New Hot Water Tank- 2022, AC Replaced- 2021. Foyer entry into the formal living and dining room with vaulted ceilings. Awesome kitchen with granite countertops, pull-up bar island, stainless steel appliances, which opens to the expanded family room w/fireplace. Third full-bath in LL. Large laundry and storage area w/custom cabinets, 2 car garage with lots of storage. 3 large bedrooms, owner suite w/separate bathroom. LARGE FENCED IN PRIVATE BACKYARD and SHADED DECK. Columbus taxes with Hilliard Schools. Parks, shopping and schools nearby!
Last Agent to Sell the Property
Kristy Saul
EXP Realty, LLC License #2010000212 Listed on: 12/13/2024

Home Details
Home Type
- Single Family
Est. Annual Taxes
- $6,233
Year Built
- Built in 1989
Lot Details
- 8,276 Sq Ft Lot
- Cul-De-Sac
- Fenced Yard
- Fenced
Parking
- 2 Car Attached Garage
Home Design
- Split Level Home
- Tri-Level Property
- Brick Exterior Construction
- Slab Foundation
- Wood Siding
- Aluminum Siding
Interior Spaces
- 2,328 Sq Ft Home
- Wood Burning Fireplace
- Insulated Windows
- Great Room
Kitchen
- Electric Range
- Microwave
- Dishwasher
Flooring
- Carpet
- Vinyl
Bedrooms and Bathrooms
- 3 Bedrooms
Laundry
- Laundry on lower level
- Electric Dryer Hookup
Outdoor Features
- Deck
Utilities
- Forced Air Heating and Cooling System
- Heating System Uses Gas
Community Details
- Park
- Bike Trail
Listing and Financial Details
- Assessor Parcel Number 560-210886
Ownership History
Purchase Details
Home Financials for this Owner
Home Financials are based on the most recent Mortgage that was taken out on this home.Purchase Details
Home Financials for this Owner
Home Financials are based on the most recent Mortgage that was taken out on this home.Purchase Details
Purchase Details
Purchase Details
Similar Homes in the area
Home Values in the Area
Average Home Value in this Area
Purchase History
| Date | Type | Sale Price | Title Company |
|---|---|---|---|
| Warranty Deed | $384,000 | Heart Of Gold Title | |
| Warranty Deed | $224,000 | None Available | |
| Quit Claim Deed | -- | -- | |
| Deed | $110,300 | -- | |
| Deed | $80,000 | -- |
Mortgage History
| Date | Status | Loan Amount | Loan Type |
|---|---|---|---|
| Open | $326,400 | New Conventional | |
| Previous Owner | $179,200 | New Conventional | |
| Previous Owner | $94,370 | New Conventional | |
| Previous Owner | $76,000 | Credit Line Revolving |
Property History
| Date | Event | Price | Change | Sq Ft Price |
|---|---|---|---|---|
| 03/31/2025 03/31/25 | Off Market | $384,000 | -- | -- |
| 03/27/2025 03/27/25 | Off Market | $224,000 | -- | -- |
| 12/17/2024 12/17/24 | Sold | $384,000 | -0.2% | $165 / Sq Ft |
| 12/12/2024 12/12/24 | Pending | -- | -- | -- |
| 11/19/2024 11/19/24 | Price Changed | $384,879 | -1.3% | $165 / Sq Ft |
| 09/30/2024 09/30/24 | Price Changed | $390,000 | -7.6% | $168 / Sq Ft |
| 07/26/2024 07/26/24 | Price Changed | $422,000 | -3.4% | $181 / Sq Ft |
| 07/22/2024 07/22/24 | For Sale | $437,000 | +95.1% | $188 / Sq Ft |
| 09/25/2014 09/25/14 | Sold | $224,000 | -2.1% | $96 / Sq Ft |
| 08/26/2014 08/26/14 | Pending | -- | -- | -- |
| 08/08/2014 08/08/14 | For Sale | $228,795 | -- | $98 / Sq Ft |
Tax History Compared to Growth
Tax History
| Year | Tax Paid | Tax Assessment Tax Assessment Total Assessment is a certain percentage of the fair market value that is determined by local assessors to be the total taxable value of land and additions on the property. | Land | Improvement |
|---|---|---|---|---|
| 2024 | $7,195 | $127,400 | $42,000 | $85,400 |
| 2023 | $6,233 | $127,400 | $42,000 | $85,400 |
| 2022 | $5,649 | $92,440 | $25,200 | $67,240 |
| 2021 | $5,643 | $92,440 | $25,200 | $67,240 |
| 2020 | $5,627 | $92,440 | $25,200 | $67,240 |
| 2019 | $5,482 | $76,900 | $21,000 | $55,900 |
| 2018 | $5,449 | $76,900 | $21,000 | $55,900 |
| 2017 | $5,631 | $76,900 | $21,000 | $55,900 |
| 2016 | $5,803 | $75,710 | $13,860 | $61,850 |
| 2015 | $5,439 | $75,710 | $13,860 | $61,850 |
| 2014 | $5,449 | $75,710 | $13,860 | $61,850 |
| 2013 | $2,629 | $72,100 | $13,195 | $58,905 |
Agents Affiliated with this Home
-
K
Seller's Agent in 2024
Kristy Saul
EXP Realty, LLC
-
J
Buyer's Agent in 2024
Jill Lightfoot
E-Merge
-
J
Seller's Agent in 2014
Juanita Daniel
New Directions Realty, LLC
-
K
Buyer's Agent in 2014
Kristy Egbert
Berkshire Hathaway HS Plus Rea
-
K
Buyer's Agent in 2014
Kristy Smith
CR Inactive Office
Map
Source: Columbus and Central Ohio Regional MLS
MLS Number: 224025073
APN: 560-210886
- 5200 Garmouth Ct
- 3653 Seattle Slew Dr
- 5388 Riverbrook Dr
- 3823 Ramblehurst Rd
- 3717 Heatherglen Dr
- 3680 Sugar Loaf Ct
- 5104 Dinard Way Unit 5104
- 5500 Saddlebrook Dr
- 3660 Rivervail Dr
- 3588 Rivervail Dr
- 4359 Shire Cove Rd
- 5587 Coogan Place
- 3773 Mcgrath Dr
- 5608 Coogan Place
- 5656 Flynn Ct
- 5681 Mcbride Ct
- 3741 Baybridge Ln
- 3903 Driscoll Ct
- 3439 River Landings Blvd
- 4600 Coolbrook Dr
