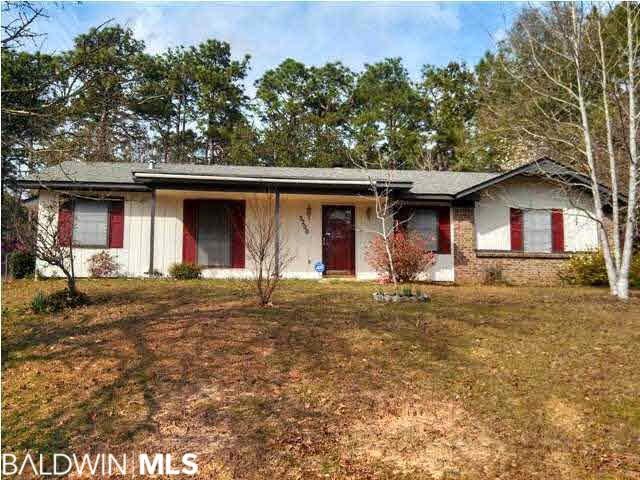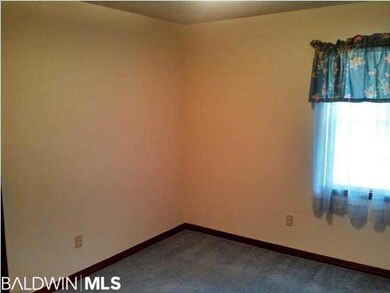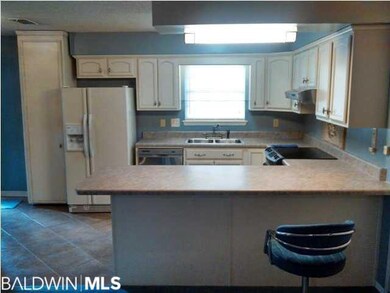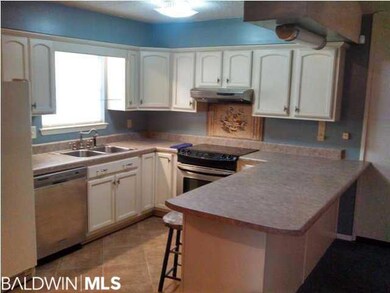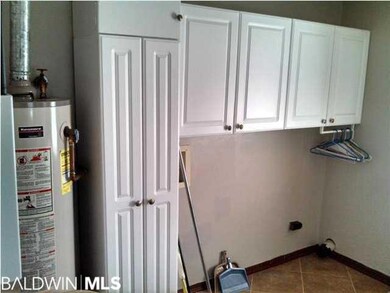
5200 Lebaron Dr S Mobile, AL 36618
Forest Highland NeighborhoodHighlights
- Detached Garage
- Outdoor Storage
- Dining Room
- Tile Flooring
- Central Air
- ENERGY STAR Qualified Ceiling Fan
About This Home
As of May 2013Kitchen has been updated with cabinets, counter tops, and appliances. Formal living and dining combo, spacious family room with gas log fireplace. Off the family room is a room that could be used for a sewing room, office, or extra storage. Also an adorable sunroom off the family room that overlooks the back yard. Home has updated bathrooms and 3 large bedrooms with lots of closet space.
Last Agent to Sell the Property
Charles Hayes
Coldwell Banker Charles Hayes RE License #08519 Listed on: 03/04/2013
Home Details
Home Type
- Single Family
Est. Annual Taxes
- $645
Year Built
- Built in 1976
Parking
- Detached Garage
Home Design
- Brick Exterior Construction
- Slab Foundation
- Wood Frame Construction
- Composition Roof
- Wood Siding
Interior Spaces
- 1,485 Sq Ft Home
- 1-Story Property
- ENERGY STAR Qualified Ceiling Fan
- Gas Log Fireplace
- Dining Room
- Utility Room
- Dishwasher
Flooring
- Carpet
- Tile
Bedrooms and Bathrooms
- 3 Bedrooms
- 2 Full Bathrooms
Additional Features
- Outdoor Storage
- Fenced
- Central Air
Community Details
- Lebaron Woods Subdivision
Ownership History
Purchase Details
Home Financials for this Owner
Home Financials are based on the most recent Mortgage that was taken out on this home.Similar Homes in Mobile, AL
Home Values in the Area
Average Home Value in this Area
Purchase History
| Date | Type | Sale Price | Title Company |
|---|---|---|---|
| Warranty Deed | $65,000 | None Available |
Mortgage History
| Date | Status | Loan Amount | Loan Type |
|---|---|---|---|
| Open | $63,822 | FHA | |
| Closed | $1,950 | New Conventional |
Property History
| Date | Event | Price | Change | Sq Ft Price |
|---|---|---|---|---|
| 05/28/2013 05/28/13 | Sold | $65,000 | 0.0% | $44 / Sq Ft |
| 05/23/2013 05/23/13 | Pending | -- | -- | -- |
| 05/21/2013 05/21/13 | Sold | $65,000 | 0.0% | $44 / Sq Ft |
| 03/30/2013 03/30/13 | Pending | -- | -- | -- |
| 03/04/2013 03/04/13 | For Sale | $65,000 | -- | $44 / Sq Ft |
Tax History Compared to Growth
Tax History
| Year | Tax Paid | Tax Assessment Tax Assessment Total Assessment is a certain percentage of the fair market value that is determined by local assessors to be the total taxable value of land and additions on the property. | Land | Improvement |
|---|---|---|---|---|
| 2024 | $645 | $11,060 | $2,000 | $9,060 |
| 2023 | $645 | $8,100 | $2,000 | $6,100 |
| 2022 | $450 | $7,610 | $2,000 | $5,610 |
| 2021 | $450 | $7,610 | $2,000 | $5,610 |
| 2020 | $452 | $7,620 | $2,000 | $5,620 |
| 2019 | $454 | $7,670 | $2,000 | $5,670 |
| 2018 | $422 | $7,180 | $0 | $0 |
| 2017 | $405 | $6,900 | $0 | $0 |
| 2016 | $400 | $6,820 | $0 | $0 |
| 2013 | -- | $16,180 | $0 | $0 |
Agents Affiliated with this Home
-
C
Seller's Agent in 2013
Charles Hayes
Charles Hayes Real Estate
-
C
Seller Co-Listing Agent in 2013
Cynthia Nobles
Coldwell Banker Reehl Prop Daphne
-

Buyer's Agent in 2013
Jeanice Durgin
JayCo Real Estate LLC
(251) 463-2694
2 in this area
135 Total Sales
Map
Source: Baldwin REALTORS®
MLS Number: 196282
APN: 28-02-03-1-000-111
- 5212 Colonial Cir N
- 1804 N University Blvd Unit 4
- 1804 N University Blvd
- 1810 Colonial Oaks Dr
- 5224 Persons Dr
- 5310 Forest Park Dr
- 1620 Crestwood Dr
- 1613 Crestwood Dr
- 5414 Forest Oaks Dr S
- 5361 Moffett Rd
- 5405 Moffett Rd
- 4900 Leruth Rd
- 4904 Mercedes Rd
- 2021 Sandalwood Dr
- 5459 Racine Ave
- 5493 Carriage Woods Ct
- 2101 Scarborough Cir W
- 5467 Racine Ave
- 5415 Overlook Rd
- 5524 Overlook Rd
