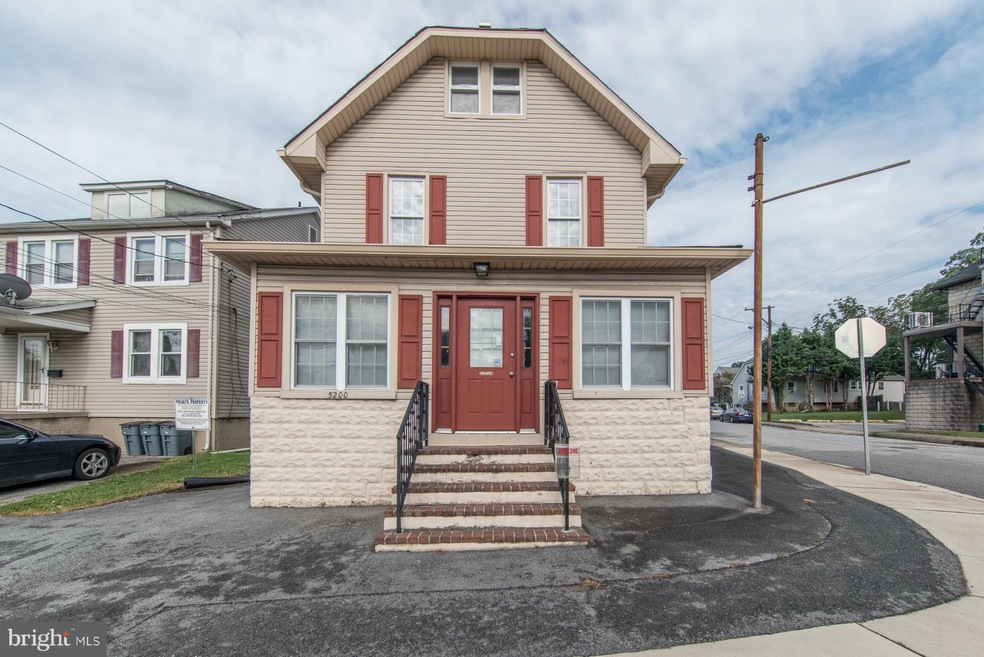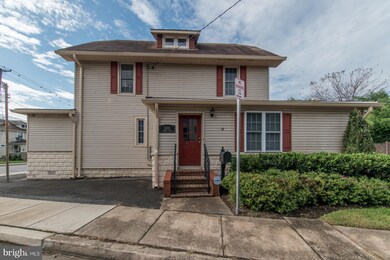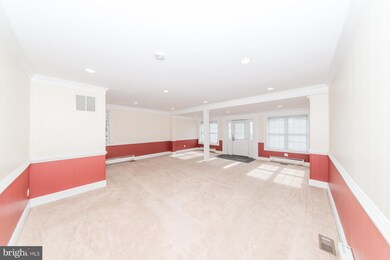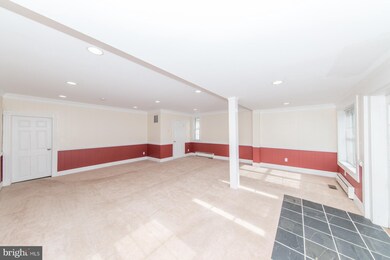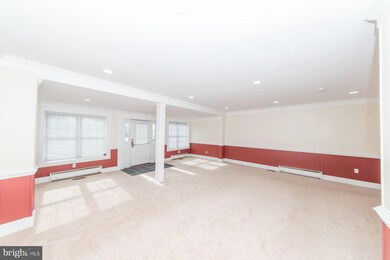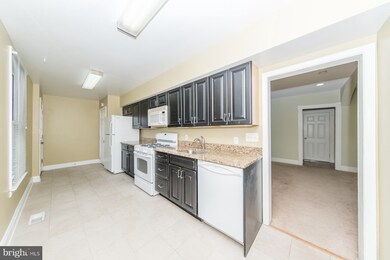
5200 Leeds Ave Halethorpe, MD 21227
Highlights
- Craftsman Architecture
- No HOA
- Breakfast Room
- Traditional Floor Plan
- Upgraded Countertops
- Galley Kitchen
About This Home
As of February 2024Incredibly spacious 5 BDRM home is ready to fill w/new memories! Approved for rentals!! Gorgeous Updated kitchen w/ granite counters, White appliance, and ceramic floors. Spacious rooms, Rear lot up to 7 cars. Zoned Commercial & Residential. Close to BWI, Ft. Meade, Downtown Baltimore, UMBC and D.C. Convenient to 695 and 95. This home is move-in ready!
Last Buyer's Agent
Mikyong Mellinger
The KW Collective
Home Details
Home Type
- Single Family
Est. Annual Taxes
- $3,360
Year Built
- Built in 1915
Lot Details
- 5,837 Sq Ft Lot
- Property is zoned RO
Home Design
- Craftsman Architecture
- Asphalt Roof
- Vinyl Siding
Interior Spaces
- 2,437 Sq Ft Home
- Property has 3 Levels
- Traditional Floor Plan
- Chair Railings
- Crown Molding
- Double Pane Windows
- Living Room
- Breakfast Room
- Dining Room
- Basement
- Rear Basement Entry
- Monitored
- Laundry Room
Kitchen
- Galley Kitchen
- Stove
- Microwave
- Ice Maker
- Dishwasher
- Upgraded Countertops
- Disposal
Bedrooms and Bathrooms
- 5 Bedrooms
- En-Suite Primary Bedroom
- 1.5 Bathrooms
Parking
- Parking Space Number Location: 7
- Off-Street Parking
Schools
- Arbutus Elementary And Middle School
Utilities
- Forced Air Heating and Cooling System
- Natural Gas Water Heater
- Public Septic
Community Details
- No Home Owners Association
- Linden Heights Subdivision
Listing and Financial Details
- Tax Lot 56
- Assessor Parcel Number 04131302470170
Map
Home Values in the Area
Average Home Value in this Area
Property History
| Date | Event | Price | Change | Sq Ft Price |
|---|---|---|---|---|
| 02/15/2024 02/15/24 | Sold | $228,000 | -17.1% | $94 / Sq Ft |
| 01/25/2024 01/25/24 | Pending | -- | -- | -- |
| 12/09/2023 12/09/23 | For Sale | $274,999 | -6.8% | $113 / Sq Ft |
| 06/22/2018 06/22/18 | Sold | $295,000 | 0.0% | $121 / Sq Ft |
| 04/18/2018 04/18/18 | Pending | -- | -- | -- |
| 04/17/2018 04/17/18 | For Sale | $294,900 | 0.0% | $121 / Sq Ft |
| 03/30/2018 03/30/18 | Pending | -- | -- | -- |
| 12/12/2017 12/12/17 | Price Changed | $294,900 | -1.5% | $121 / Sq Ft |
| 11/02/2017 11/02/17 | Price Changed | $299,500 | -7.8% | $123 / Sq Ft |
| 09/27/2017 09/27/17 | For Sale | $325,000 | +10.2% | $133 / Sq Ft |
| 09/25/2017 09/25/17 | Off Market | $295,000 | -- | -- |
| 09/15/2017 09/15/17 | For Sale | $325,000 | +10.2% | $133 / Sq Ft |
| 09/12/2017 09/12/17 | Off Market | $295,000 | -- | -- |
Tax History
| Year | Tax Paid | Tax Assessment Tax Assessment Total Assessment is a certain percentage of the fair market value that is determined by local assessors to be the total taxable value of land and additions on the property. | Land | Improvement |
|---|---|---|---|---|
| 2024 | $4,798 | $305,433 | $0 | $0 |
| 2023 | $2,231 | $299,567 | $0 | $0 |
| 2022 | $4,452 | $293,700 | $93,300 | $200,400 |
| 2021 | $2,082 | $279,167 | $0 | $0 |
| 2020 | $3,975 | $264,633 | $0 | $0 |
| 2019 | $3,031 | $250,100 | $93,300 | $156,800 |
| 2018 | $3,438 | $250,100 | $93,300 | $156,800 |
| 2017 | $3,333 | $250,100 | $0 | $0 |
| 2016 | $3,550 | $251,600 | $0 | $0 |
| 2015 | $3,550 | $251,600 | $0 | $0 |
| 2014 | $3,550 | $251,600 | $0 | $0 |
Mortgage History
| Date | Status | Loan Amount | Loan Type |
|---|---|---|---|
| Open | $348,544 | FHA | |
| Previous Owner | $243,000 | Balloon | |
| Previous Owner | $270,146 | New Conventional | |
| Previous Owner | $265,000 | Commercial | |
| Previous Owner | $265,000 | Commercial |
Deed History
| Date | Type | Sale Price | Title Company |
|---|---|---|---|
| Deed | $403,000 | Mid Atlantic Title | |
| Deed | -- | New World Title | |
| Trustee Deed | $228,000 | New World Title | |
| Deed | $295,000 | Multiple | |
| Deed | $299,000 | -- | |
| Deed | $299,000 | -- | |
| Deed | -- | -- | |
| Deed | -- | -- | |
| Deed | -- | -- |
Similar Homes in the area
Source: Bright MLS
MLS Number: 1000183797
APN: 13-1302470170
- 5204 Talbot Place
- 5218 Arbutus Ave
- 1243 Ten Oaks Rd
- 1251 Sulphur Spring Rd
- 5509 Willys Ave
- 1225 Leeds Terrace
- 1207 Leeds Terrace
- 5514 Council St
- 5532 Oakland Rd
- 4402 Highview Ave
- 4406 Hooper Ave
- 915 Elm Ridge Ave
- 5002 Gateway Terrace
- 4619 Wilkens Ave
- 4617 Wilkens Ave
- 1060 Elm Rd
- 1005 Saint Charles Ave
- 44 Badger Gate Ct
- 1052 Downton Rd
- 39 Badger Gate Ct
