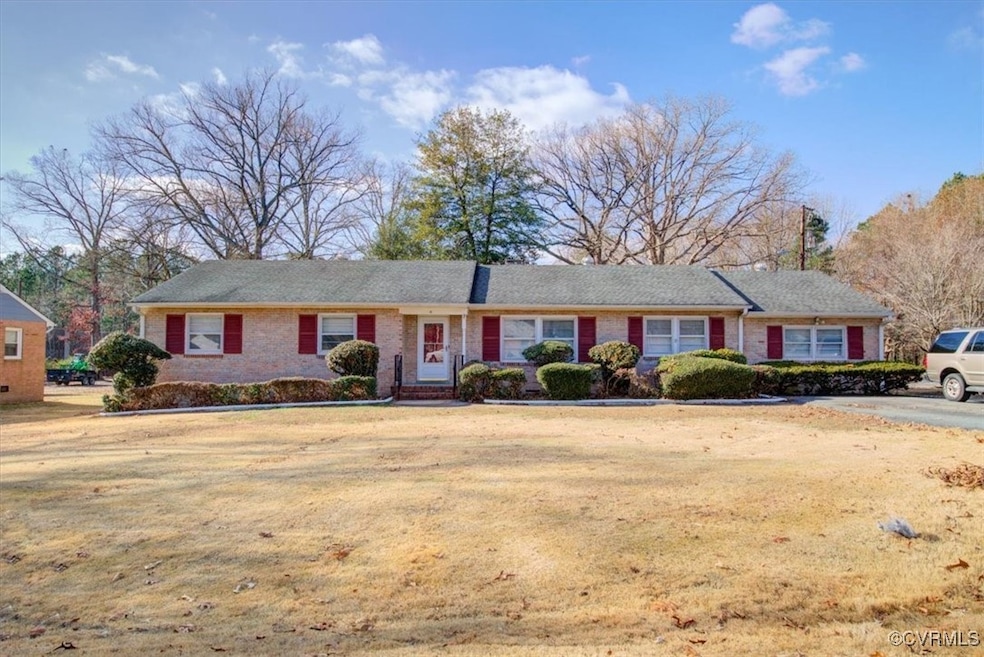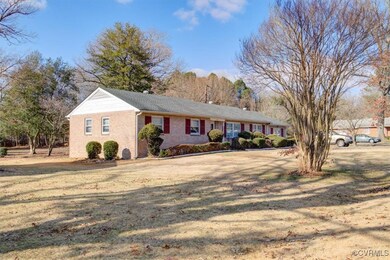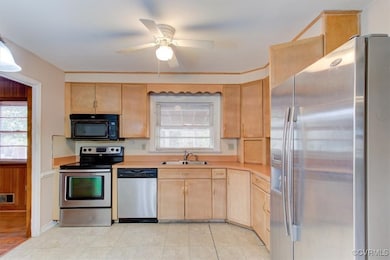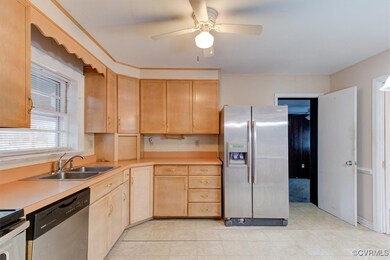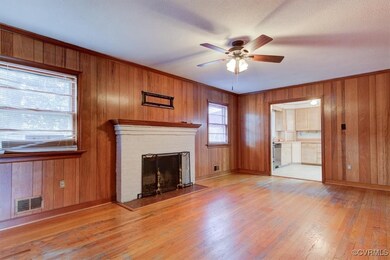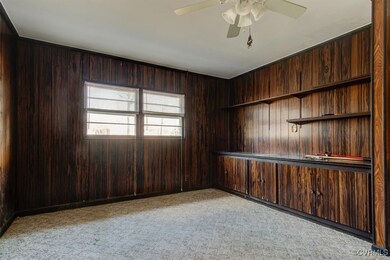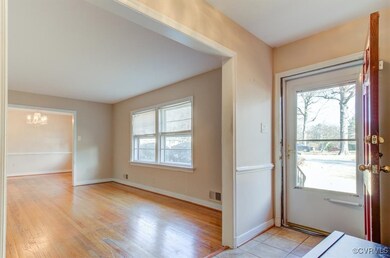
5200 Lingle Ln North Chesterfield, VA 23234
Meadowbrook NeighborhoodHighlights
- Wood Flooring
- Wood Burning Fireplace
- 1-Story Property
- Central Air
- Heat Pump System
About This Home
As of February 2025Solid brick rancher that needs some work. Here's your opportunity to choose your own cosmetic updates to make this home perfect for your family. Property Conveys in AS IS condition.
Beautiful hardwood floors throughout. There is plenty of room for everyone to have their own space! Formal living room with lots of light, huge family room with brick fireplace, a bonus den/rec room that is the perfect flex space. Make this space your man cave, game room, crafting area or spacious office. Your 8 person dining table and china hutch will fit perfectly in your formal dining room. New walk in shower installed in the main bathroom last year. There are 2 driveways. Park in the back and enter through the mud room/laundry room where you can drop your book bags and shoes. Have guests park in the front driveway and enter through the formal foyer/ living room. This is a corner lot on almost half an acre. Plenty of room for the kids and pets to play! The roof is approximately 5 years old. The heating system was regularly (and recently) serviced by Woodfin. Water filtration system is located in the mud room. Whole house generator!
Last Agent to Sell the Property
EXP Realty LLC License #0225220766 Listed on: 12/17/2024

Home Details
Home Type
- Single Family
Est. Annual Taxes
- $2,776
Year Built
- Built in 1966
Lot Details
- 0.44 Acre Lot
- Zoning described as R7
Home Design
- Brick Exterior Construction
- Frame Construction
- Composition Roof
Interior Spaces
- 2,079 Sq Ft Home
- 1-Story Property
- Wood Burning Fireplace
- Fireplace Features Masonry
Flooring
- Wood
- Tile
Bedrooms and Bathrooms
- 3 Bedrooms
- 2 Full Bathrooms
Parking
- Driveway
- Paved Parking
- Off-Street Parking
Schools
- Falling Creek Elementary And Middle School
- Meadowbrook High School
Utilities
- Central Air
- Heat Pump System
- Water Heater
Community Details
- Beechwood Subdivision
Listing and Financial Details
- Exclusions: Refrigerator
- Tax Lot 19
- Assessor Parcel Number 778-68-88-14-600-000
Ownership History
Purchase Details
Home Financials for this Owner
Home Financials are based on the most recent Mortgage that was taken out on this home.Purchase Details
Home Financials for this Owner
Home Financials are based on the most recent Mortgage that was taken out on this home.Purchase Details
Home Financials for this Owner
Home Financials are based on the most recent Mortgage that was taken out on this home.Similar Homes in the area
Home Values in the Area
Average Home Value in this Area
Purchase History
| Date | Type | Sale Price | Title Company |
|---|---|---|---|
| Bargain Sale Deed | $344,000 | First American Title | |
| Warranty Deed | $175,300 | -- | |
| Special Warranty Deed | $163,000 | -- |
Mortgage History
| Date | Status | Loan Amount | Loan Type |
|---|---|---|---|
| Open | $337,769 | FHA | |
| Previous Owner | $169,164 | FHA | |
| Previous Owner | $160,047 | FHA |
Property History
| Date | Event | Price | Change | Sq Ft Price |
|---|---|---|---|---|
| 02/12/2025 02/12/25 | Sold | $344,000 | +1.5% | $165 / Sq Ft |
| 12/28/2024 12/28/24 | Pending | -- | -- | -- |
| 12/17/2024 12/17/24 | For Sale | $339,000 | +95.4% | $163 / Sq Ft |
| 07/05/2012 07/05/12 | Sold | $173,500 | -5.7% | $83 / Sq Ft |
| 05/04/2012 05/04/12 | Pending | -- | -- | -- |
| 04/19/2012 04/19/12 | For Sale | $184,000 | -- | $89 / Sq Ft |
Tax History Compared to Growth
Tax History
| Year | Tax Paid | Tax Assessment Tax Assessment Total Assessment is a certain percentage of the fair market value that is determined by local assessors to be the total taxable value of land and additions on the property. | Land | Improvement |
|---|---|---|---|---|
| 2025 | $2,991 | $333,300 | $65,000 | $268,300 |
| 2024 | $2,991 | $308,500 | $65,000 | $243,500 |
| 2023 | $2,485 | $273,100 | $55,000 | $218,100 |
| 2022 | $2,265 | $246,200 | $52,000 | $194,200 |
| 2021 | $2,148 | $219,200 | $50,000 | $169,200 |
| 2020 | $1,932 | $203,400 | $49,000 | $154,400 |
| 2019 | $1,839 | $193,600 | $48,000 | $145,600 |
| 2018 | $1,819 | $191,500 | $48,000 | $143,500 |
| 2017 | $1,760 | $183,300 | $48,000 | $135,300 |
| 2016 | $1,681 | $175,100 | $43,000 | $132,100 |
| 2015 | $1,670 | $171,400 | $43,000 | $128,400 |
| 2014 | $1,715 | $176,000 | $43,000 | $133,000 |
Agents Affiliated with this Home
-
Lauri Giles

Seller's Agent in 2025
Lauri Giles
EXP Realty LLC
(804) 310-7105
3 in this area
94 Total Sales
-
Takisha Ruffin

Buyer's Agent in 2025
Takisha Ruffin
Real Broker LLC
(804) 464-3911
2 in this area
17 Total Sales
-
Sandra Francisco

Seller's Agent in 2012
Sandra Francisco
BHHS PenFed (actual)
(804) 405-4007
79 Total Sales
Map
Source: Central Virginia Regional MLS
MLS Number: 2432210
APN: 778-68-88-14-600-000
- 4501 Deertrail Dr
- 4382 Vauxhall Rd
- 4444 Cogbill Rd
- 4825 Stanley Dr
- 4846 Stanley Dr
- 4916 Breckstone Place
- 4364 Kenmare Ct
- 4341 Kenmare Ct
- 5055 Edgemere Blvd
- 5908 Meadwood Cir
- 4628 Coldstream Dr
- 4706 Leadenhall Dr
- 6006 Meadwood Cir
- 4221 Reservoir Ln
- 3865 Frankmont Rd
- 6508 Carters Walk Ln
- 2900 Krouse St
- 4709 Leadenhall Dr
- 3837 Homeward Rd
- 3915 Patsy Ann Dr
