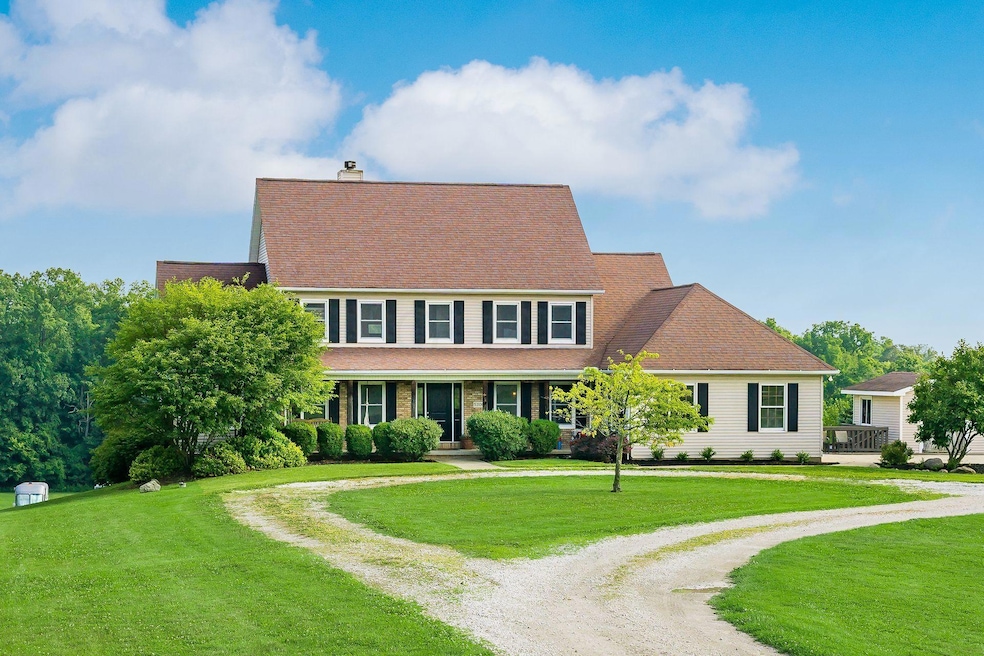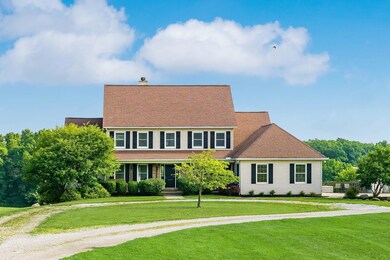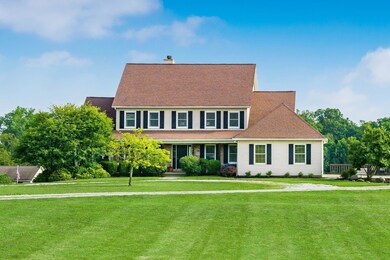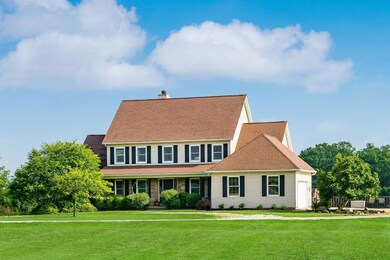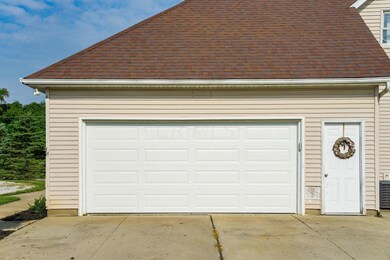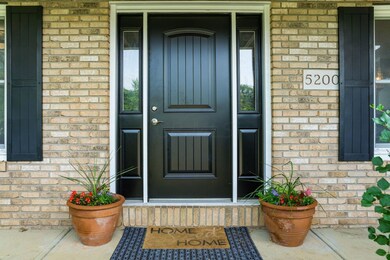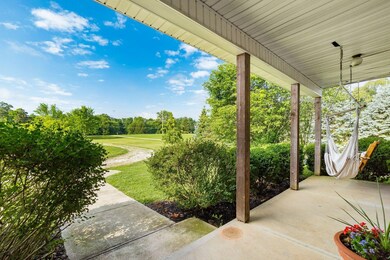
5200 Lithopolis Rd NW Lancaster, OH 43130
Bloom NeighborhoodEstimated Value: $476,000 - $640,890
Highlights
- 2.54 Acre Lot
- Main Floor Primary Bedroom
- 2 Car Attached Garage
- Deck
- Great Room
- Shed
About This Home
As of September 2021Country Coastal!Sitting on 2.54 acres w/circular driveway & stunning views,find this amazing airy,6 bedroom,4.5 bath home with beach-house vibe! Center entry borders the formal living room and dining room on each side a opens into the greatest great room with a wall of windows & a floor to ceiling fireplace! You'll love the large country kitchen w/eating area and deck entry; 2 master suites: entry suite has gas fp and oversized soak tub in ensuite bath as well as 2nd floor master with ensuite bath; perfect for teenager or inlaw suite; extra large closets,large utility room that opens to the garage;full walk out basement ready to finish. Partially fenced outside and many fruit trees! Dual HVAC systems and two hot water tanks provide custom options; updated water fil. system.No deed restrict
Last Agent to Sell the Property
RE/MAX Town Center License #2003019491 Listed on: 08/18/2021

Home Details
Home Type
- Single Family
Est. Annual Taxes
- $4,416
Year Built
- Built in 1998
Lot Details
- 2.54 Acre Lot
Parking
- 2 Car Attached Garage
Home Design
- Brick Exterior Construction
- Block Foundation
- Vinyl Siding
Interior Spaces
- 3,068 Sq Ft Home
- 2-Story Property
- Gas Log Fireplace
- Insulated Windows
- Great Room
- Laundry on main level
Kitchen
- Electric Range
- Microwave
- Dishwasher
Flooring
- Carpet
- Laminate
- Ceramic Tile
Bedrooms and Bathrooms
- 5 Bedrooms | 1 Primary Bedroom on Main
Basement
- Recreation or Family Area in Basement
- Basement Window Egress
Outdoor Features
- Deck
- Shed
- Storage Shed
Utilities
- Forced Air Heating and Cooling System
- Heating System Uses Gas
- Private Sewer
Listing and Financial Details
- Assessor Parcel Number 01-40108-010
Ownership History
Purchase Details
Home Financials for this Owner
Home Financials are based on the most recent Mortgage that was taken out on this home.Purchase Details
Home Financials for this Owner
Home Financials are based on the most recent Mortgage that was taken out on this home.Purchase Details
Home Financials for this Owner
Home Financials are based on the most recent Mortgage that was taken out on this home.Purchase Details
Similar Homes in Lancaster, OH
Home Values in the Area
Average Home Value in this Area
Purchase History
| Date | Buyer | Sale Price | Title Company |
|---|---|---|---|
| Bennett Alan J | $400,000 | Crown Tta | |
| Turner Anthony | $285,000 | Valmer Land Title Agency | |
| Strang David M Andrea R | $240,000 | -- | |
| Barnhart Dale E | $25,000 | -- |
Mortgage History
| Date | Status | Borrower | Loan Amount |
|---|---|---|---|
| Open | Bennett Alan J | $380,000 | |
| Closed | Turner Anthony | $274,000 | |
| Closed | Turner Anthony | $228,000 | |
| Closed | Strang David M | $240,000 | |
| Closed | Strang David M Andrea R | $228,000 |
Property History
| Date | Event | Price | Change | Sq Ft Price |
|---|---|---|---|---|
| 03/27/2025 03/27/25 | Off Market | $285,000 | -- | -- |
| 09/28/2021 09/28/21 | Sold | $400,000 | -4.8% | $130 / Sq Ft |
| 08/23/2021 08/23/21 | Price Changed | $420,000 | -3.4% | $137 / Sq Ft |
| 07/29/2021 07/29/21 | Price Changed | $434,900 | -3.4% | $142 / Sq Ft |
| 07/15/2021 07/15/21 | For Sale | $450,000 | +57.9% | $147 / Sq Ft |
| 12/07/2018 12/07/18 | Sold | $285,000 | -10.9% | $89 / Sq Ft |
| 11/07/2018 11/07/18 | Pending | -- | -- | -- |
| 09/14/2018 09/14/18 | For Sale | $319,900 | -- | $100 / Sq Ft |
Tax History Compared to Growth
Tax History
| Year | Tax Paid | Tax Assessment Tax Assessment Total Assessment is a certain percentage of the fair market value that is determined by local assessors to be the total taxable value of land and additions on the property. | Land | Improvement |
|---|---|---|---|---|
| 2024 | $13,944 | $140,000 | $29,760 | $110,240 |
| 2023 | $5,722 | $140,000 | $29,760 | $110,240 |
| 2022 | $5,792 | $140,000 | $29,760 | $110,240 |
| 2021 | $4,391 | $105,960 | $22,890 | $83,070 |
| 2020 | $4,226 | $105,960 | $22,890 | $83,070 |
| 2019 | $4,035 | $105,960 | $22,890 | $83,070 |
| 2018 | $4,067 | $101,040 | $21,970 | $79,070 |
| 2017 | $4,069 | $100,640 | $21,970 | $78,670 |
| 2016 | $3,917 | $100,640 | $21,970 | $78,670 |
| 2015 | $3,920 | $97,240 | $21,970 | $75,270 |
| 2014 | $3,746 | $97,240 | $21,970 | $75,270 |
| 2013 | $3,746 | $97,240 | $21,970 | $75,270 |
Agents Affiliated with this Home
-
James Roehrenbeck

Seller's Agent in 2021
James Roehrenbeck
RE/MAX
(614) 342-6532
6 in this area
535 Total Sales
-
John Griffith

Buyer's Agent in 2021
John Griffith
Weichert, Realtors Triumph Group
(614) 205-3407
1 in this area
30 Total Sales
-

Seller's Agent in 2018
Sara Blair
Rise Realty
Map
Source: Columbus and Central Ohio Regional MLS
MLS Number: 221026467
APN: 01-40108-010
- 7140 Marcy Rd NW
- 620 Rockmill Rd NW
- 5795 Royalton Rd SW
- 839 Rockmill Rd NW
- 6233 Coonpath Rd NW
- 3475 Kauffman Rd NW
- 205 Betz Rd NW
- 5996 Windy Hills Cir
- 2495 Columbus-Lancaster Rd NW
- 2445 Columbus Lancaster Rd NW Unit 147
- 2445 Columbus-Lancaster Rd NW Unit Lot 247
- 2576 Brook Run Dr
- 1470 Election House Rd NW
- 2155 Carroll-Southern Rd NW
- 3569 Carroll-Southern Rd NW
- 718 Barr Dr SW
- 0 W Fair Ave Unit 225007509
- 0 W Fair Ave
- 2357 Pine Crest Dr
- 1422 Autumn Dr
- 5200 Lithopolis Rd NW
- 5220 Lithopolis Rd NW
- 5156 Lithopolis Rd NW
- 5185 Lithopolis Rd NW
- 5246 Lithopolis Rd NW
- 5124 Lithopolis Rd NW
- 5285 Lithopolis Rd NW
- 5115 Lithopolis Rd NW
- 5335 Lithopolis Rd NW
- 5251 Lithopolis Rd NW
- 5080 Lithopolis Rd NW
- 5020 Lithopolis Rd NW
- 5411 Lithopolis Rd NW
- 5039 Lithopolis Rd NW
- 4988 Lithopolis Rd NW
- 4990 Lithopolis Rd NW
- 1250 Mount Zion Rd NW
- 1246 Mount Zion Rd NW
- 4992 Lithopolis Rd NW
- 4994 Lithopolis Rd NW
