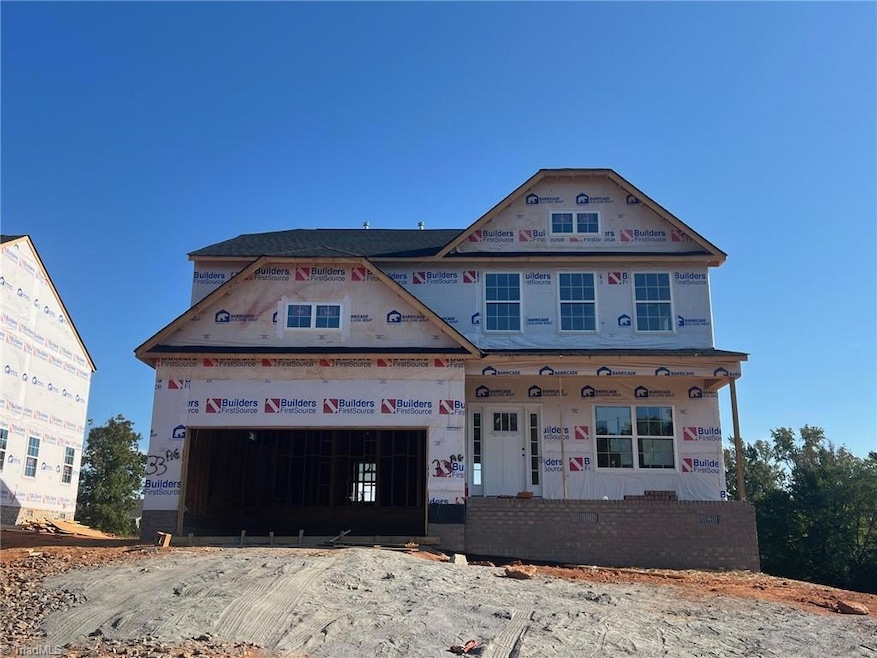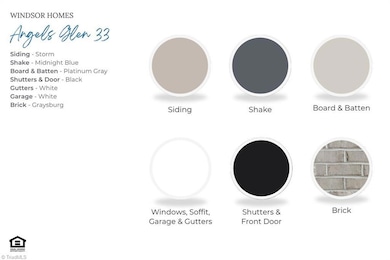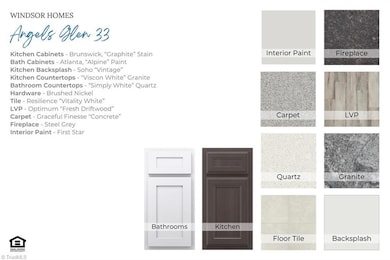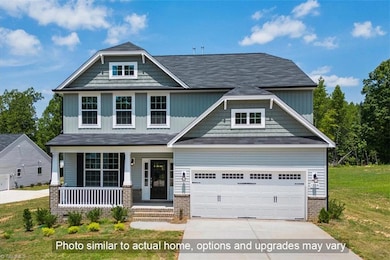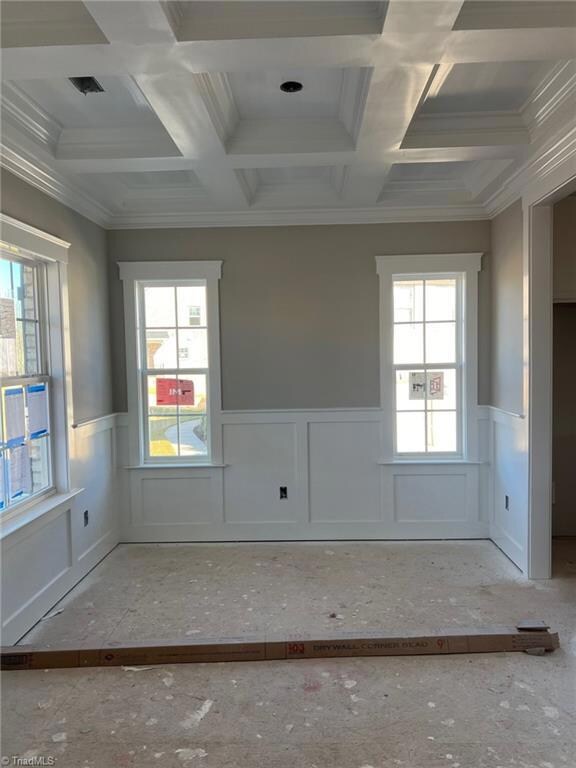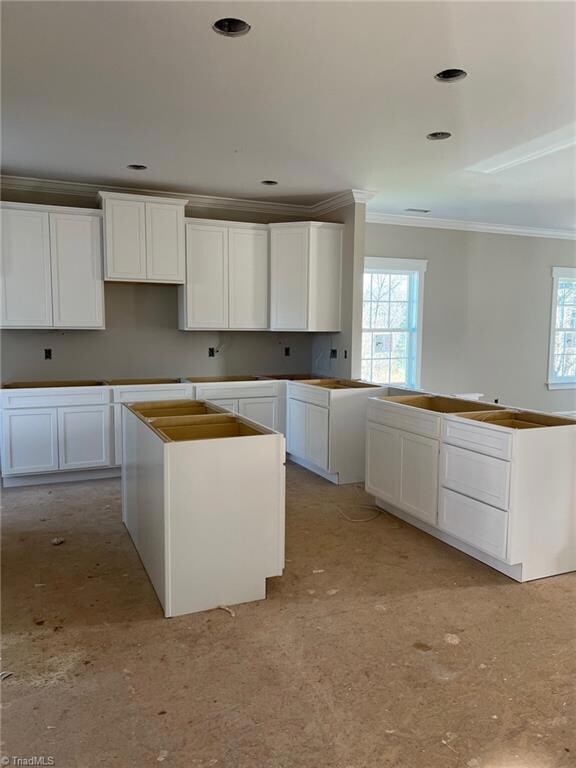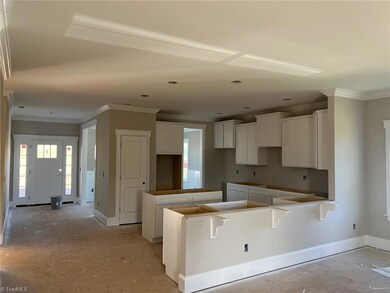5200 Logos Dr Unit 33 Stokesdale, NC 27357
Estimated payment $3,166/month
Highlights
- New Construction
- Corner Lot
- Double Oven
- Northwest Guilford Middle School Rated A-
- Solid Surface Countertops
- Porch
About This Home
Your New Dream Home is waiting! The Seagrove plan features 4 spacious bedrooms/3.5 baths, dining, large loft, covered porch, deck and 2 car garage. The gourmet kitchen has large island and is open to the living room, great for entertaining! The Guest Suite is on the main level and has private bath with walk in shower and double vanity and walk-in closet. The Primary bedroom has his/her closets, and the bath has double vanity and walk-in shower. Huge Loft area! Great schools, shopping near by and convenient to the new HWY 74! Call for more details or to schedule a tour of this home today!! This home won't last long! ** All options and color selections have been selected for this home and the Seller in not allowing any changes to the home** ****This home is under construction and is not complete****
Home Details
Home Type
- Single Family
Year Built
- Built in 2025 | New Construction
Lot Details
- 0.46 Acre Lot
- Corner Lot
- Property is zoned RS
HOA Fees
- $89 Monthly HOA Fees
Parking
- 2 Car Attached Garage
- Front Facing Garage
- Driveway
Home Design
- Vinyl Siding
Interior Spaces
- 3,071 Sq Ft Home
- Property has 2 Levels
- Living Room with Fireplace
- Pull Down Stairs to Attic
- Dryer Hookup
Kitchen
- Double Oven
- Gas Cooktop
- Dishwasher
- Kitchen Island
- Solid Surface Countertops
- Disposal
Flooring
- Carpet
- Tile
- Vinyl
Bedrooms and Bathrooms
- 4 Bedrooms
Outdoor Features
- Porch
Utilities
- Forced Air Heating and Cooling System
- Heating System Uses Natural Gas
- Tankless Water Heater
- Gas Water Heater
Community Details
- The Landing At Angels Glen Subdivision
Listing and Financial Details
- Tax Lot 33
- Assessor Parcel Number 231934
- 1% Total Tax Rate
Map
Home Values in the Area
Average Home Value in this Area
Property History
| Date | Event | Price | List to Sale | Price per Sq Ft |
|---|---|---|---|---|
| 11/11/2025 11/11/25 | Pending | -- | -- | -- |
| 09/22/2025 09/22/25 | For Sale | $489,990 | -- | $160 / Sq Ft |
Source: Triad MLS
MLS Number: 1196506
- 5200 Logos Dr
- 5106 Logos Dr Unit 17
- 5104 Logos Dr Unit 18
- 5102 Logos Dr Unit 19
- 5116 Logos Dr Unit 14
- 5105 Logos Dr Unit 23
- Bailey Plan at Angel's Glen
- Seagrove Plan at Angel's Glen
- Hickory Plan at Angel's Glen
- Cotswold 3 Plan at Angel's Glen
- Seagate 3 Plan at Angel's Glen
- Lewisville Plan at Angel's Glen
- 5202 Logos Dr Unit 32
- 7613 Dovefield Dr
- 7616 Dovefield Dr
- 7623 Hawkins Ridge Dr
- 8100 Simon Dr
- 8104 Simon Dr
- 8108 Simon Dr
- 8112 Simon Dr
