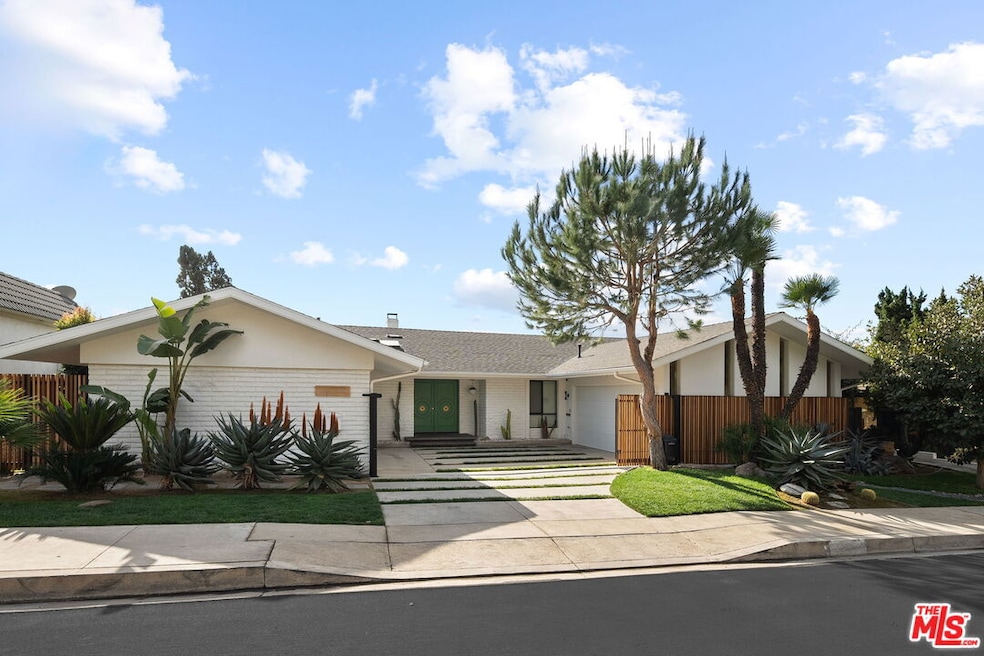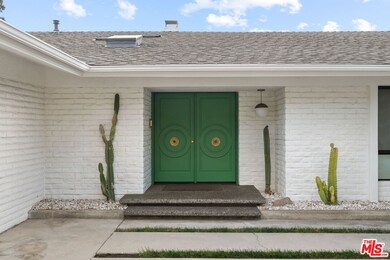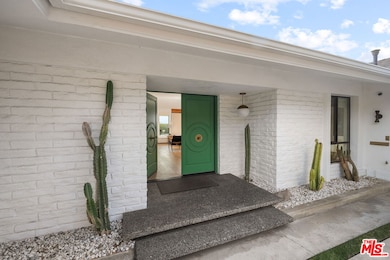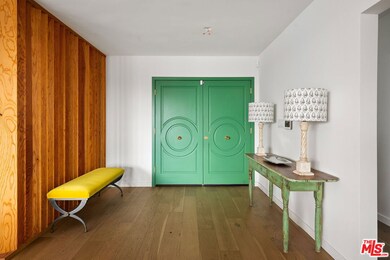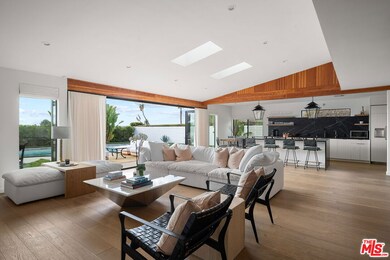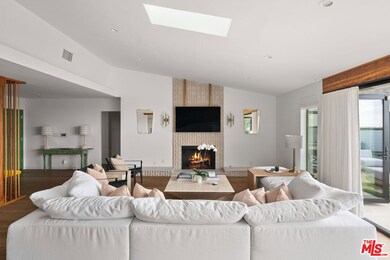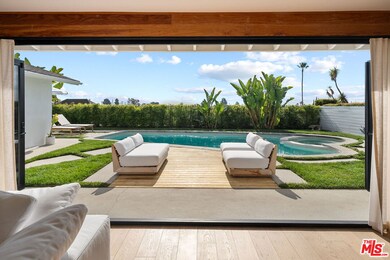5200 Los Diegos Way Los Angeles, CA 90027
Los Feliz NeighborhoodHighlights
- Water Views
- Heated In Ground Pool
- Wood Flooring
- John Marshall Senior High Rated A
- Midcentury Modern Architecture
- Furnished
About This Home
Perched in the prestigious Los Feliz Estates, this architecturally significant Midcentury Modern residence invites you to experience elevated California living at its finest. Encompassing 2,656 sq. ft. of timeless design on an expansive 11,013 sq. ft. lot, this 4-bedroom, 3-bath home masterfully blends classic sophistication with modern comfort. Enjoy commanding, unobstructed views stretching from the glittering skyline of Downtown Los Angeles to the shimmering expanse of the Pacific Ocean. The open-concept living spaces are bathed in natural light, creating a seamless flow between indoors and out perfect for effortless entertaining or tranquil relaxation. The spacious primary suite features an elegant ensuite bath, while three well-appointed bathrooms and a dedicated laundry room offer practical luxury. Step outside to your private resort-style retreat, complete with a heated pool, integrated spa, and beautifully landscaped, gated grounds. Property Highlights: Located in one of LA's most coveted enclaves, designer furnishings are included for an luxurious experience. Heated pool & spa with sweeping city-to-ocean vistas. Gated, fenced yard for ultimate privacy. Two-car garage, offered partially furnished lease. Terms: 35-day minimum stay | Monthly rate is based on length of term, including all utilities, gardening, and pool service. This is more than a lease, it's a lifestyle. Welcome to your modern hillside sanctuary. "Partially Furnished". Call for more details!
Home Details
Home Type
- Single Family
Est. Annual Taxes
- $41,312
Year Built
- Built in 1966
Lot Details
- 0.25 Acre Lot
- Property is zoned LARE11
Parking
- 1 Open Parking Space
- 2 Car Garage
- Automatic Gate
Property Views
- Water
- City Lights
- Pool
Home Design
- Midcentury Modern Architecture
Interior Spaces
- 2,656 Sq Ft Home
- 1-Story Property
- Furnished
- Gas Fireplace
- Living Room with Fireplace
- Dining Area
- Alarm System
Kitchen
- Breakfast Area or Nook
- Breakfast Bar
- Microwave
- Dishwasher
- Kitchen Island
- Disposal
Flooring
- Wood
- Stone
- Tile
- Terrazzo
Bedrooms and Bathrooms
- 4 Bedrooms
- Walk-In Closet
- 3 Full Bathrooms
Laundry
- Laundry Room
- Dryer
- Washer
Outdoor Features
- Heated In Ground Pool
- Open Patio
Utilities
- Central Heating and Cooling System
- Water Purifier
- Cable TV Available
Community Details
- Call for details about the types of pets allowed
Listing and Financial Details
- Security Deposit $22,500
- 6 Month Lease Term
- Assessor Parcel Number 5588-037-028
Map
Source: The MLS
MLS Number: 25522949
APN: 5588-037-028
- 5222 Los Franciscos Way
- 5136 Los Bonitos Way
- 2401 Nottingham Ave
- 2417 Nottingham Ave
- 5284 Los Diegos Way
- 2521 Nottingham Ave
- 5107 Los Hermosos Way
- 2341 N Hobart Blvd
- 2027 Laughlin Park Dr
- 2103 N Hobart Blvd
- 5005 Los Feliz Blvd
- 2177 Fern Dell Place
- 1982 N Normandie Ave
- 2618 Nottingham Ave
- 1979 N Alexandria Ave
- 2246 N Edgemont St
- 4953 Ambrose Ave
- 1927 N Normandie Ave
- 2437 N Edgemont St
- 5432 Red Oak Dr
- 2160 Winona Blvd
- 2216 Winona Blvd
- 5248 Los Encantos Way
- 5160 Los Feliz Blvd
- 2420 Chislehurst Dr
- 1979 N Alexandria Ave
- 1909 N Normandie Ave
- 5500 Red Oak Dr
- 1858 N Kingsley Dr Unit 1858
- 1846 N Kingsley Dr
- 1851 Winona Blvd Unit 208
- 1840 Winona Blvd
- 1828 N Kingsley Dr Unit 8
- 1851 N Mariposa Ave Unit 2
- 5333 Russell Ave
- 1815 N Harvard Ave
- 5349 Russell Ave
- 1810 N Harvard Blvd Unit 20
- 1758 N Kingsley Dr Unit 3
- 1758 N Kingsley Dr Unit 2
