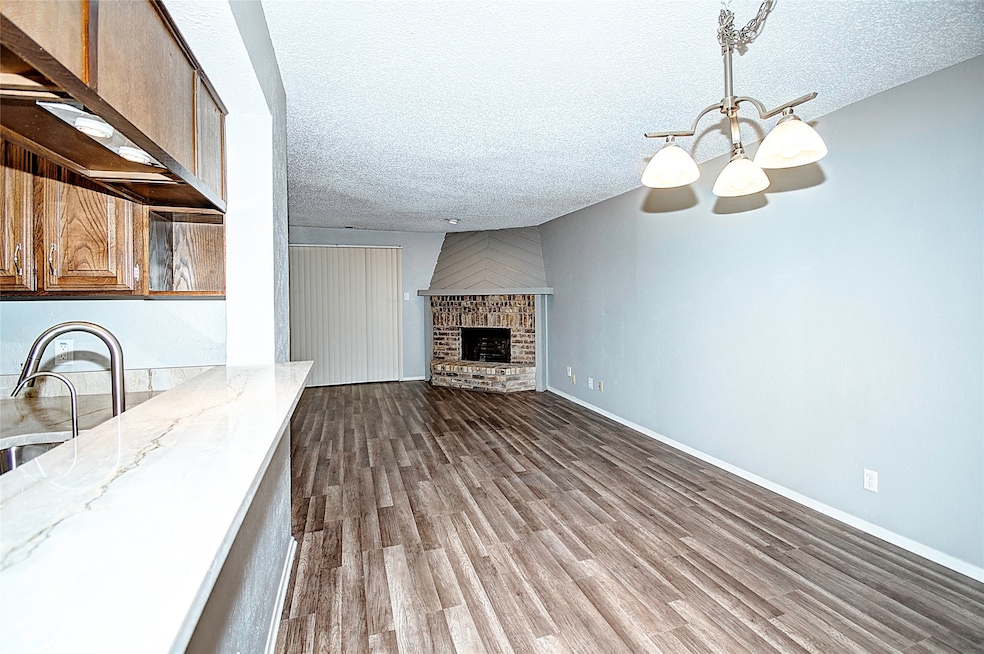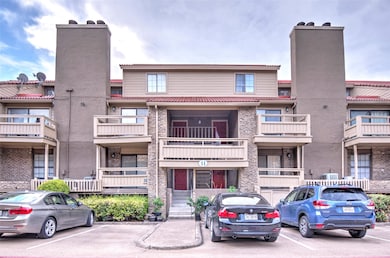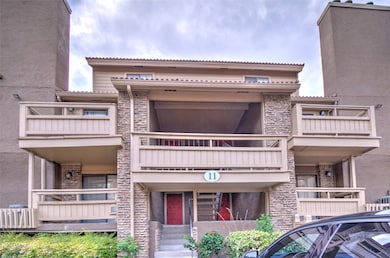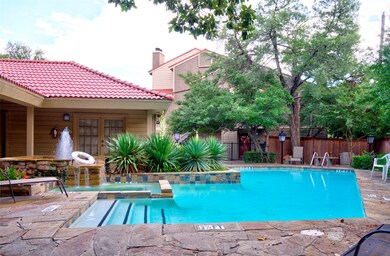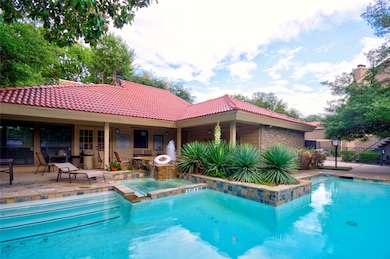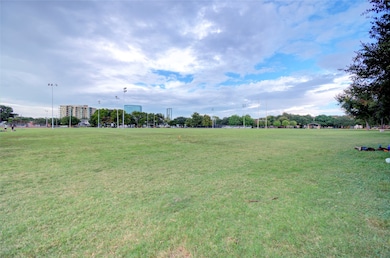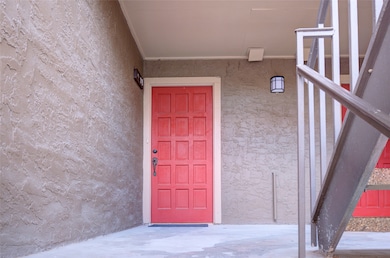5200 Martel Ave Unit 11B Dallas, TX 75206
Lower Greenville NeighborhoodHighlights
- Outdoor Pool
- Gated Community
- Open Floorplan
- Mockingbird Elementary School Rated A-
- 6.01 Acre Lot
- 4-minute walk to Glencoe Park
About This Home
Centrally Located in the heart of Dallas, this captivating and cozy 2 Bedroom 2 Bath updated condo with balcony view of Glencoe Park across from SMU & Mockingbird Station will put a song in your soul. Be welcomed home by luxurious, newly installed Rigidcore wood-like flooring throughout that accentuates a spacious living & dining area complete with fireplace. Get cooking in a generously sized kitchen with updated quartz countertops, featuring a newly installed sink and fixtures, complete with Refrigerator and full sized washer & dryer. Updated light fixtures in every room adds that special feel to every living space. Sweet dreams are sure to visit you as you retire to the roomy secluded master with newly remodeled private master bath, complete with new vanity sink, new faucets and brand new toilet. Master suite also features a large walk-in closet. Freshly painted and ready to meet you! Located right in the center of a great neighborhood, this stylish condo also features reserved underground parking, community pool & hot-tub, in a gated community, short drive to downtown. Hard to find anything that compares in the area, close to highway, access to major transportation veins, I-75, Highland Park, NorthPark shopping Center, shopping and restaurants. HOA & water included! Ready to move in. Make this your sweet home!
Listing Agent
Jan's Realty Brokerage Phone: 972-398-1378 License #0443590 Listed on: 06/09/2025
Condo Details
Home Type
- Condominium
Est. Annual Taxes
- $6,280
Year Built
- Built in 1981
Lot Details
- Gated Home
- Aluminum or Metal Fence
- Landscaped
- Few Trees
Home Design
- Mediterranean Architecture
- Brick Exterior Construction
- Slab Foundation
Interior Spaces
- 1,099 Sq Ft Home
- 1-Story Property
- Open Floorplan
- Woodwork
- Fireplace Features Masonry
Kitchen
- Eat-In Kitchen
- Electric Range
- Dishwasher
- Disposal
Flooring
- Carpet
- Laminate
- Ceramic Tile
Bedrooms and Bathrooms
- 2 Bedrooms
- Walk-In Closet
- 2 Full Bathrooms
Home Security
Parking
- 2 Carport Spaces
- Assigned Parking
Outdoor Features
- Outdoor Pool
- Balcony
Schools
- Stonewall Jackson Elementary School
- Wilson High School
Utilities
- Central Heating and Cooling System
- Vented Exhaust Fan
- High Speed Internet
- Cable TV Available
Listing and Financial Details
- Residential Lease
- Property Available on 6/9/25
- Tenant pays for electricity
- 12 Month Lease Term
- Legal Lot and Block 11 / A2937
- Assessor Parcel Number 00C47500000K00004
Community Details
Overview
- Association fees include all facilities, maintenance structure, sewer, water
- Goodwin & Company Association
- Monticello Crossroads Ph 01 03 Subdivision
- Greenbelt
Pet Policy
- No Pets Allowed
Security
- Gated Community
- Fire and Smoke Detector
Map
Source: North Texas Real Estate Information Systems (NTREIS)
MLS Number: 20963462
APN: 00C47500000K00004
- 5200 Martel Ave Unit 35C
- 5415 Mccommas Blvd
- 5408 Mccommas Blvd
- 5343 Ellsworth Ave
- 5202 Morningside Ave
- 5314 Mercedes Ave
- 5447 Mccommas Blvd
- 5333 Anita St
- 5420 Anita St
- 3201 Beverly Dr
- 5502 Matalee Ave
- 5424 Anita St
- 5513 Martel Ave
- 5656 N Central Expy Unit 201
- 5656 N Central Expy Unit 705
- 5431 Merrimac Ave
- 5431 Monticello Ave
- 3207 Dartmouth Ave
- 5313 Ridgedale Ave
- 5426 Monticello Ave
