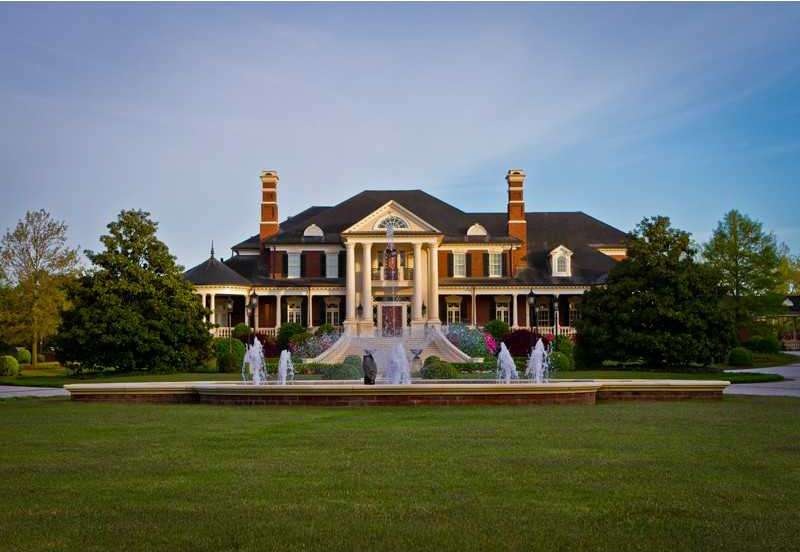5200 Moore Rd Suwanee, GA 30024
Highlights
- Second Kitchen
- Wine Cellar
- Pool House
- Level Creek Elementary School Rated A
- Home Theater
- Separate his and hers bathrooms
About This Home
As of August 2016Spectacular gated custom estate on 14 acres with magnificent interior details. This home has a 14 car garage, separate pool house, 5 kitchens, 20 HVAC units, 3 laundry rooms, saltwater pool with outdoor fireplace, attic with custom cabinetry, elevator, service access driveway. House is electronically controlled. Custom built but owner never moved in. Every piece of woodwork is custom and each piece of stone carefully selected. Too many details to possibly describe - this is a masterpiece of construction. Underground tunnel connects detached garages with main house.
Last Agent to Sell the Property
Atlanta Fine Homes Sotheby's International License #327237

Home Details
Home Type
- Single Family
Est. Annual Taxes
- $39,916
Year Built
- Built in 2010
Lot Details
- 14.51 Acre Lot
- Fenced
- Landscaped
- Private Lot
- Level Lot
- Irrigation Equipment
- Garden
Parking
- 4 Car Attached Garage
- Side Facing Garage
- Garage Door Opener
- Driveway Level
Home Design
- Carriage House
- Traditional Architecture
- Slate Roof
- Composition Roof
- Four Sided Brick Exterior Elevation
Interior Spaces
- 35,100 Sq Ft Home
- 2-Story Property
- Central Vacuum
- Rear Stairs
- Bookcases
- Ceiling height of 10 feet on the lower level
- Two Story Entrance Foyer
- Wine Cellar
- Family Room with Fireplace
- 6 Fireplaces
- Great Room
- Living Room with Fireplace
- Dining Room Seats More Than Twelve
- Breakfast Room
- Formal Dining Room
- Home Theater
- Home Office
- Game Room
- Home Gym
- Wood Flooring
- Laundry Room
Kitchen
- Second Kitchen
- Eat-In Kitchen
- Breakfast Bar
- Walk-In Pantry
- Double Oven
- Indoor Grill
- Gas Range
- Microwave
- Dishwasher
- Kitchen Island
- Stone Countertops
- Disposal
Bedrooms and Bathrooms
- 8 Bedrooms | 1 Primary Bedroom on Main
- Fireplace in Primary Bedroom
- Dual Closets
- Walk-In Closet
- Separate his and hers bathrooms
Finished Basement
- Basement Fills Entire Space Under The House
- Interior and Exterior Basement Entry
- Natural lighting in basement
Home Security
- Security System Owned
- Fire and Smoke Detector
Accessible Home Design
- Accessible Elevator Installed
Eco-Friendly Details
- Energy-Efficient HVAC
- Energy-Efficient Thermostat
Pool
- Pool House
- Heated In Ground Pool
- Gunite Pool
Outdoor Features
- Patio
- Outdoor Fireplace
- Outdoor Gas Grill
- Wrap Around Porch
Schools
- Level Creek Elementary School
- North Gwinnett Middle School
- North Gwinnett High School
Utilities
- Forced Air Zoned Cooling and Heating System
- Heating System Uses Natural Gas
- Gas Water Heater
- High Speed Internet
- Cable TV Available
Community Details
- Suwanee Subdivision
Listing and Financial Details
- Assessor Parcel Number R7287 014
Map
Home Values in the Area
Average Home Value in this Area
Property History
| Date | Event | Price | Change | Sq Ft Price |
|---|---|---|---|---|
| 01/23/2025 01/23/25 | For Sale | $11,250,000 | +27.8% | $347 / Sq Ft |
| 08/23/2016 08/23/16 | Sold | $8,800,000 | 0.0% | $251 / Sq Ft |
| 07/14/2016 07/14/16 | Price Changed | $8,800,000 | -10.2% | $251 / Sq Ft |
| 05/09/2016 05/09/16 | Price Changed | $9,800,000 | -1.0% | $279 / Sq Ft |
| 02/18/2016 02/18/16 | Price Changed | $9,900,000 | -5.7% | $282 / Sq Ft |
| 02/12/2016 02/12/16 | Price Changed | $10,500,000 | -18.6% | $299 / Sq Ft |
| 06/12/2015 06/12/15 | For Sale | $12,900,000 | -- | $368 / Sq Ft |
Tax History
| Year | Tax Paid | Tax Assessment Tax Assessment Total Assessment is a certain percentage of the fair market value that is determined by local assessors to be the total taxable value of land and additions on the property. | Land | Improvement |
|---|---|---|---|---|
| 2023 | $120,832 | $3,340,880 | $293,200 | $3,047,680 |
| 2022 | $141,632 | $3,921,280 | $178,400 | $3,742,880 |
| 2021 | $144,360 | $3,921,280 | $178,400 | $3,742,880 |
| 2020 | $145,117 | $3,921,280 | $178,400 | $3,742,880 |
| 2019 | $125,650 | $3,520,000 | $178,400 | $3,341,600 |
| 2018 | $83,321 | $2,297,920 | $106,280 | $2,191,640 |
| 2016 | $83,222 | $2,297,920 | $106,280 | $2,191,640 |
| 2015 | $39,634 | $1,040,000 | $142,480 | $897,520 |
| 2014 | $39,864 | $1,040,000 | $142,480 | $897,520 |
Mortgage History
| Date | Status | Loan Amount | Loan Type |
|---|---|---|---|
| Closed | $5,000,000 | Unknown | |
| Previous Owner | $12,000,000 | New Conventional | |
| Previous Owner | $1,390,000 | Stand Alone Second | |
| Previous Owner | $1,343,300 | Stand Alone Second |
Deed History
| Date | Type | Sale Price | Title Company |
|---|---|---|---|
| Warranty Deed | $8,800,000 | -- | |
| Deed | $9,000,000 | -- | |
| Quit Claim Deed | -- | -- |
Source: First Multiple Listing Service (FMLS)
MLS Number: 5511410
APN: 7-287-014
- 169 Twickenham Trace
- 4875 Gladstone Pkwy Unit 1
- 3836 Alice Ln
- 225 Bayswater Dr
- 4881 Belle Estates Rd
- 5015 Suwanee Dam Rd
- 5138 Price Dr
- 4640 Lambton Cir
- 21 Belmore Manor Dr
- 22 Oakwood Hills Dr Unit 1
- 5008 Bethpage Dr
- 400 Surveyors Point Unit 1
- 145 Price Hills Ct
- 365 Friars Head Dr
- 210 Chandler Ct
- 5195 Belmore Manor Ct
