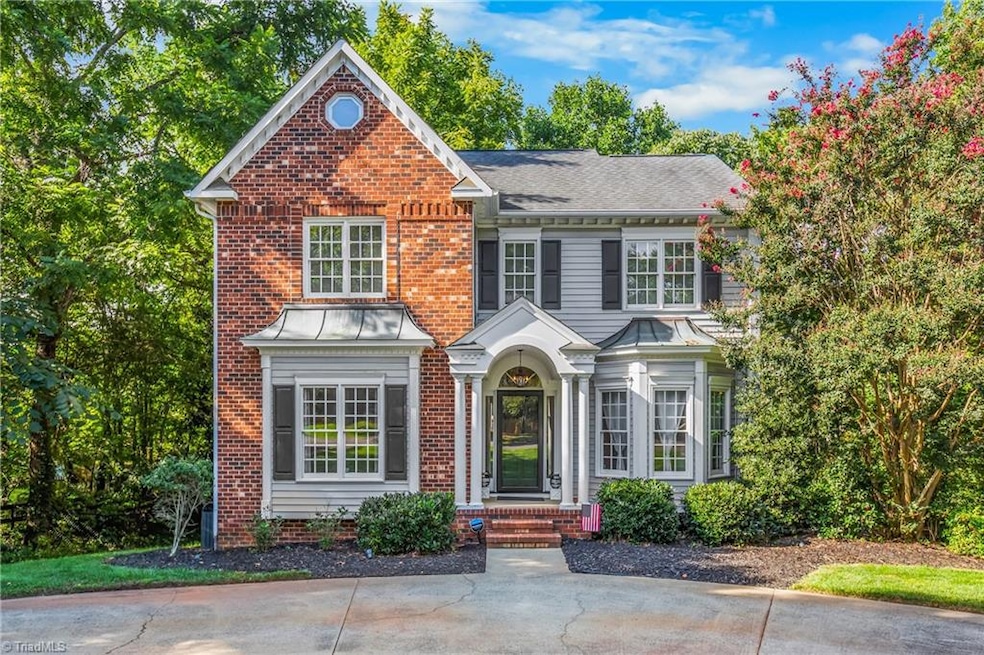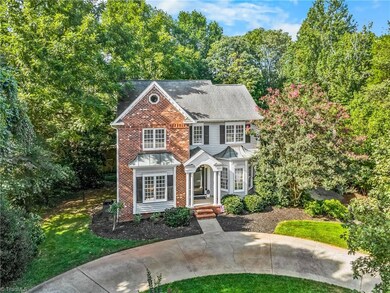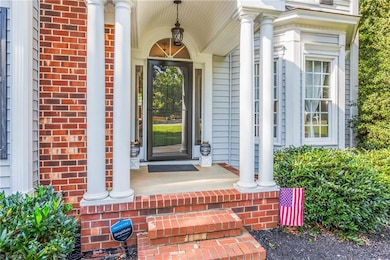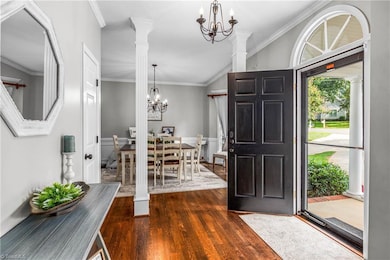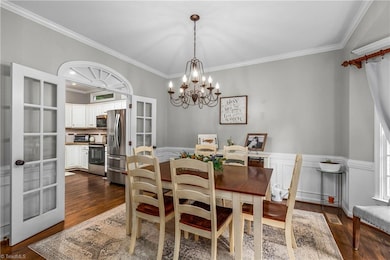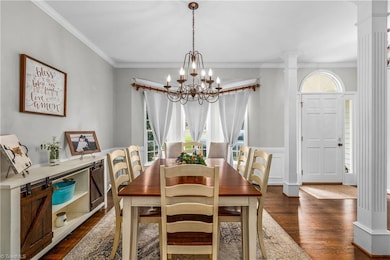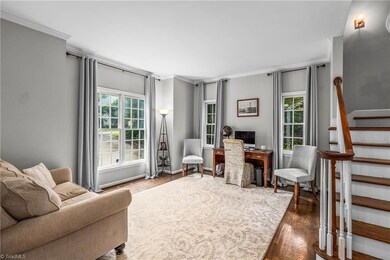5200 Mountain View Rd Winston Salem, NC 27104
Stonebridge-Rollinghills NeighborhoodEstimated payment $2,994/month
Highlights
- Traditional Architecture
- Wood Flooring
- Farmhouse Sink
- Sherwood Forest Elementary School Rated A
- Solid Surface Countertops
- Circular Driveway
About This Home
Impeccably maintained in Sherwood! Do not miss your opportunity to see this beautiful home with lots of upgrades. Features include: Primary suite with attached nursery, office or extra sitting space; Main level HVAC replaced in 2022; Brand new oven range 2024; Deep farmhouse sink; Leaf Guards and gutters cleaned; All ducts and vents cleaned and added UV light; Back fence replaced; Reinforced back deck; Filtered shower heads; all window sills repaired and painted; half circle front driveway for easy grocery drop off, flex space on each floor to satisfy the needs of all - working from home, a workout enthusiast, a hobby room, or a playroom, this home has it! With so much space to spread out, this is a must see in a convenient location close to all highways and lots of shopping! See agent only remarks.
Home Details
Home Type
- Single Family
Est. Annual Taxes
- $4,721
Year Built
- Built in 1992
Lot Details
- 0.36 Acre Lot
- Fenced
- Sloped Lot
- Property is zoned RS9
HOA Fees
- $13 Monthly HOA Fees
Parking
- 2 Car Garage
- Basement Garage
- Side Facing Garage
- Circular Driveway
Home Design
- Traditional Architecture
- Brick Exterior Construction
- Vinyl Siding
Interior Spaces
- 2,793 Sq Ft Home
- Property has 2 Levels
- Wet Bar
- Ceiling Fan
- Insulated Windows
- Insulated Doors
- Living Room with Fireplace
- Permanent Attic Stairs
- Storm Doors
- Dryer Hookup
- Partially Finished Basement
Kitchen
- Dishwasher
- Solid Surface Countertops
- Farmhouse Sink
- Disposal
Flooring
- Wood
- Carpet
- Tile
- Vinyl
Bedrooms and Bathrooms
- 3 Bedrooms
- Separate Shower
Outdoor Features
- Porch
Utilities
- Forced Air Heating and Cooling System
- Multiple Heating Units
- Heating System Uses Natural Gas
- Electric Water Heater
Community Details
- Mountain View Subdivision
Listing and Financial Details
- Assessor Parcel Number 6805265635
- 1% Total Tax Rate
Map
Home Values in the Area
Average Home Value in this Area
Tax History
| Year | Tax Paid | Tax Assessment Tax Assessment Total Assessment is a certain percentage of the fair market value that is determined by local assessors to be the total taxable value of land and additions on the property. | Land | Improvement |
|---|---|---|---|---|
| 2025 | $4,277 | $428,300 | $78,800 | $349,500 |
| 2024 | $4,082 | $304,900 | $59,800 | $245,100 |
| 2023 | $4,082 | $304,900 | $59,800 | $245,100 |
| 2022 | $3,911 | $297,700 | $59,800 | $237,900 |
| 2021 | $3,841 | $297,700 | $59,800 | $237,900 |
| 2020 | $3,786 | $274,200 | $53,600 | $220,600 |
| 2019 | $3,814 | $274,200 | $53,600 | $220,600 |
| 2018 | $3,622 | $274,200 | $53,600 | $220,600 |
| 2016 | $3,397 | $258,114 | $53,550 | $204,564 |
| 2015 | $3,345 | $258,114 | $53,550 | $204,564 |
| 2014 | $3,244 | $258,114 | $53,550 | $204,564 |
Property History
| Date | Event | Price | List to Sale | Price per Sq Ft | Prior Sale |
|---|---|---|---|---|---|
| 10/27/2025 10/27/25 | Pending | -- | -- | -- | |
| 10/26/2025 10/26/25 | Price Changed | $490,000 | -2.0% | $175 / Sq Ft | |
| 10/16/2025 10/16/25 | For Sale | $500,000 | +23.8% | $179 / Sq Ft | |
| 01/12/2022 01/12/22 | Sold | $404,000 | +30.2% | $168 / Sq Ft | View Prior Sale |
| 07/30/2018 07/30/18 | Sold | $310,175 | +0.1% | $135 / Sq Ft | View Prior Sale |
| 06/16/2018 06/16/18 | Pending | -- | -- | -- | |
| 06/08/2018 06/08/18 | For Sale | $309,900 | +9.1% | $135 / Sq Ft | |
| 04/11/2017 04/11/17 | Sold | $284,000 | -0.4% | $129 / Sq Ft | View Prior Sale |
| 02/12/2017 02/12/17 | Pending | -- | -- | -- | |
| 01/24/2017 01/24/17 | For Sale | $285,000 | -- | $130 / Sq Ft |
Purchase History
| Date | Type | Sale Price | Title Company |
|---|---|---|---|
| Warranty Deed | $404,000 | Chicago Title | |
| Warranty Deed | $311,000 | None Available | |
| Deed | -- | -- | |
| Warranty Deed | $258,000 | None Available | |
| Warranty Deed | $238,500 | Bb&T |
Mortgage History
| Date | Status | Loan Amount | Loan Type |
|---|---|---|---|
| Previous Owner | $319,000 | New Conventional | |
| Previous Owner | $294,667 | New Conventional | |
| Previous Owner | $269,800 | No Value Available | |
| Previous Owner | -- | No Value Available | |
| Previous Owner | $200,000 | Purchase Money Mortgage | |
| Previous Owner | $190,800 | Balloon |
Source: Triad MLS
MLS Number: 1199145
APN: 6805-26-5635
- 305 Rockmont Dr
- 721 Surrey Path Trail
- 748 Surrey Path Trail
- 753 Surrey Path Trail
- 5025 Mereworth Ct
- 205 Cedar Trail
- 217 Cedar Trail
- 565 Knob View Dr
- 132 Carrisbrooke Ln
- 5410 Stone Crossing Dr
- 226 Cedar Trail
- 559 Alpine Rd
- 543 Barrett Rd
- 5440 Stone Crossing Dr
- 665 Alpine Rd
- 957 Bryansplace Rd
- 5034 Whitewood Ln
- 5040 Whitewood Ln
- 435 Burkes Crossing Dr
- 01 Stone Crossing Dr
