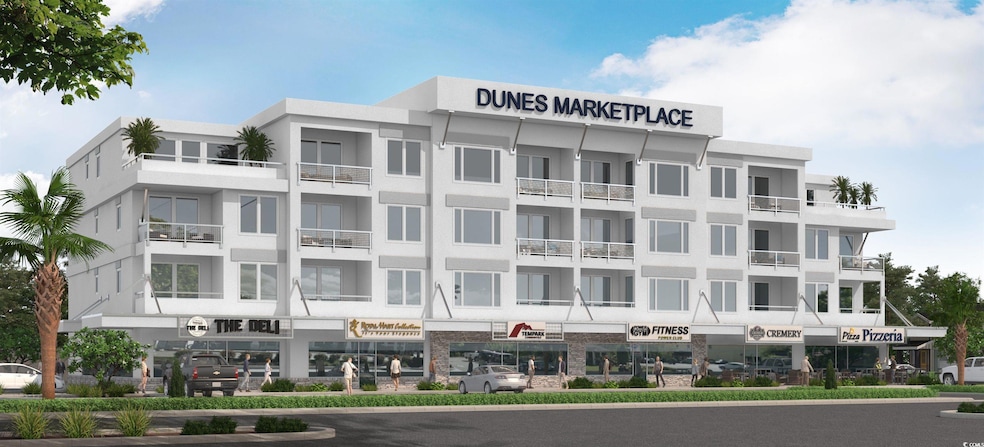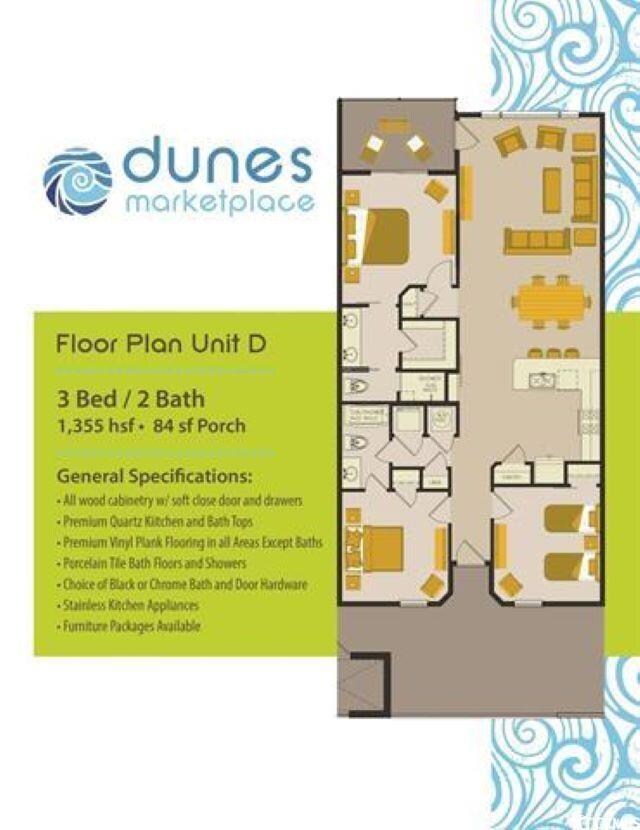5200 N Kings Hwy Unit 3-D Myrtle Beach, SC 29577
Downtown Myrtle Beach NeighborhoodEstimated payment $3,191/month
Highlights
- Private Pool
- Main Floor Bedroom
- Elevator
- Clubhouse
- Breakfast Area or Nook
- Stainless Steel Appliances
About This Home
Coming Soon! RESERVE YOUR UNIT TODAY! Dunes Marketplace is Myrtle Beach's newest Luxury Live/Work Condominium Building. Ideal location on 52nd Ave North on the East side of Business hwy 17. Just steps from the Ocean, shopping and some of the areas best restaurants. There are only 12 Villas being offered. This "to-be" built luxurious condominium development offers a unique opportunity to own a stunning 3-bed and 3-bath or 2-bed 2-bath unit in one of the most sought-after areas in Myrtle Beach. These villas boast an open floor plan, allowing for spacious living with an many upgraded features. PRICES ARE SUBJECT TO CHANGE WITH FINAL WORKING DRAWINGS AND FINAL SPECIFICATIONS. DON'T MISS THIS OPPORTUNITY.
Property Details
Home Type
- Condominium
Year Built
- Built in 2025
HOA Fees
- $389 Monthly HOA Fees
Parking
- 1 to 5 Parking Spaces
Home Design
- Home to be built
- Entry on the 3rd floor
- Slab Foundation
- Stucco
- Tile
Interior Spaces
- 1,355 Sq Ft Home
- 3-Story Property
- Ceiling Fan
- Family or Dining Combination
- Laundry Room
Kitchen
- Breakfast Area or Nook
- Breakfast Bar
- Range
- Microwave
- Dishwasher
- Stainless Steel Appliances
- Disposal
Flooring
- Carpet
- Vinyl
Bedrooms and Bathrooms
- 3 Bedrooms
- Main Floor Bedroom
- Bathroom on Main Level
- 2 Full Bathrooms
Pool
- Private Pool
- Spa
Outdoor Features
- Balcony
Schools
- Myrtle Beach Elementary School
- Myrtle Beach Middle School
- Myrtle Beach High School
Utilities
- Central Heating and Cooling System
- Water Heater
Community Details
Overview
- Association fees include electric common, trash pickup, elevator service, landscape/lawn, insurance, legal and accounting, common maint/repair, pest control
- Low-Rise Condominium
- The community has rules related to allowable golf cart usage in the community
Amenities
- Clubhouse
- Elevator
Recreation
- Community Pool
Pet Policy
- Only Owners Allowed Pets
Map
Home Values in the Area
Average Home Value in this Area
Property History
| Date | Event | Price | List to Sale | Price per Sq Ft |
|---|---|---|---|---|
| 11/14/2024 11/14/24 | For Sale | $447,875 | -- | $331 / Sq Ft |
Source: Coastal Carolinas Association of REALTORS®
MLS Number: 2426224
- 5200 N Kings Hwy Unit 3-E
- 5200 N Kings Hwy Unit 3-A
- 5200 N Kings Hwy Unit 2-A
- 5200 N Kings Hwy Unit 3-F
- 5200 N Kings Hwy Unit 2-C
- 5200 N Kings Hwy Unit 2-E
- 5200 N Kings Hwy Unit 3-B
- 503 Pinewood Rd Unit 5E
- 5104 N Ocean Blvd
- 5200 N Ocean Blvd Unit 1132
- 5200 N Ocean Blvd Unit PH36
- 5200 N Ocean Blvd Unit 151
- 5200 N Ocean Blvd Unit 1037
- 5200 N Ocean Blvd Unit 1431
- 5200 N Ocean Blvd Unit 857
- 5200 N Ocean Blvd Unit 255
- 5200 N Ocean Blvd Unit PH849
- 5307 N Ocean Blvd
- 5300 N Ocean Blvd Unit 422
- 5300 N Ocean Blvd Unit 1120
- 5200 N Ocean Blvd Unit ID1352870P
- 5200 N Ocean Blvd Unit ID1268175P
- 5200 N Ocean Blvd Unit 1031
- 5308 N Ocean Blvd
- 5500 N Ocean Blvd
- 5556 N Ocean Blvd Unit ID1268178P
- 5556 N Ocean Blvd Unit ID1271686P
- 5556 N Ocean Blvd Unit ID1268923P
- 5523 N Ocean Blvd Unit ID1308692P
- 5001 N Ocean Blvd Unit 2G
- 4715 Cobblestone Dr
- 4708 Cobblestone Dr Unit 8
- 609 37th Ave N Unit 609 -J
- 515 37th Ave N
- 6080 Tides Way
- 414 36th Ave N
- 4898 Magnolia Pointe Ln Unit ID1268159P
- 4821 Luster Leaf Cir Unit 101
- 4868 Dahlia Ct Unit 105
- 4869 Magnolia Pointe Ln Unit ID1268164P


