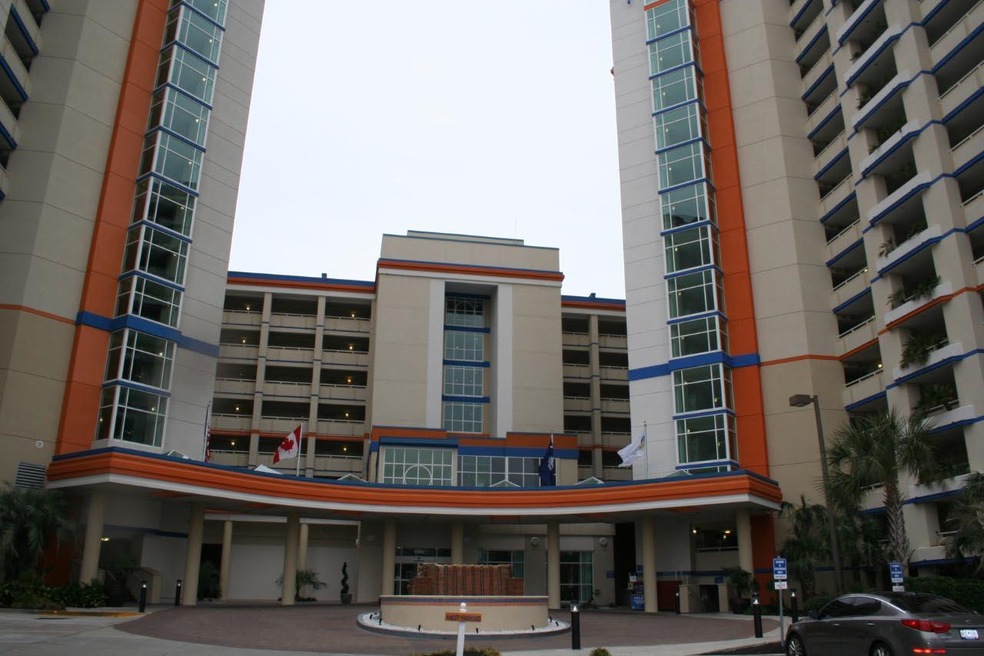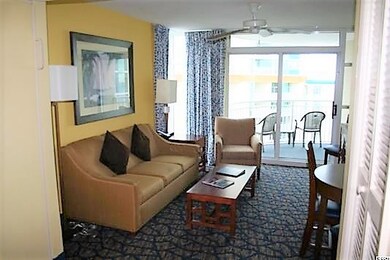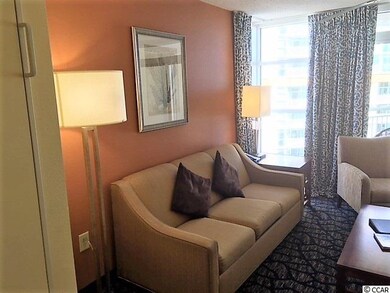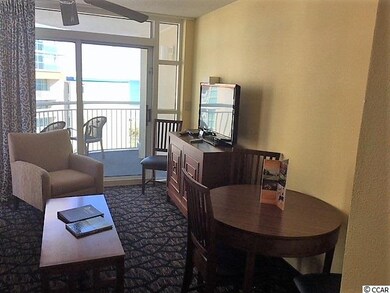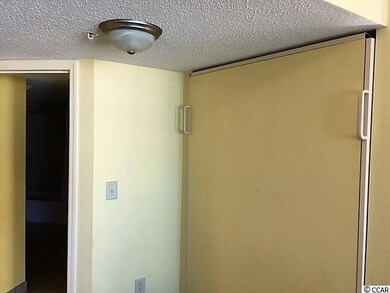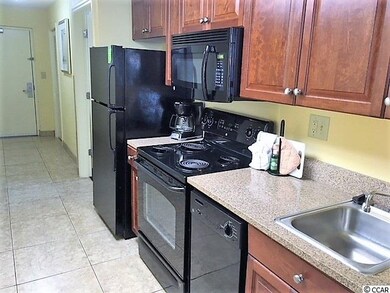
Dunes Village 5200 N Ocean Blvd Unit 631 Myrtle Beach, SC 29577
Downtown Myrtle Beach NeighborhoodHighlights
- Private Pool
- Soaking Tub and Shower Combination in Primary Bathroom
- Furnished
- Clubhouse
- End Unit
- Lawn
About This Home
As of June 2025Terrific views of the beach and ocean from this beautiful furnished and upgraded one bedroom angle view ocean condo located in a topnotch oceanfront building in the northern section of Myrtle Beach, SC. This spacious one bedroom corner end unit features extra windows, two queen size beds, a Murphy bed plus sleeper sofa, and can easily sleep eight. The upgraded interior is nicely furnished with several TV's, a washer and dryer, a spacious bath area with double sinks, and a full size kitchen comes granite counter tops, dishwasher, full size refrigerator, range with oven, and a microwave. The amenities in the Dunes Village Resort and Dunes Village PH II are second to none featuring two indoor water parks, several pools, lazy rivers, hot tubs, kids splash areas, plus four indoor waterslides and more. There are also two restaurants on site and a coffee shop. Terrific rental income is a plus for the investor or your family when not using the unit for family enjoyment. Motivated Seller. Make an offer!
Last Agent to Sell the Property
Agent Group Realty - MB License #43789 Listed on: 03/13/2018

Property Details
Home Type
- Condominium
Est. Annual Taxes
- $4,140
Year Built
- Built in 2007
Lot Details
- End Unit
- Lawn
HOA Fees
- $731 Monthly HOA Fees
Home Design
- Slab Foundation
- Steel Siding
- Tile
Interior Spaces
- 750 Sq Ft Home
- Furnished
- Insulated Doors
- Entrance Foyer
- Combination Dining and Living Room
- Carpet
- Washer and Dryer
Kitchen
- Oven
- Range with Range Hood
- Microwave
- Dishwasher
- Solid Surface Countertops
Bedrooms and Bathrooms
- 1 Bedroom
- 1 Full Bathroom
- Dual Vanity Sinks in Primary Bathroom
- Soaking Tub and Shower Combination in Primary Bathroom
Home Security
Schools
- Myrtle Beach Elementary School
- Myrtle Beach Intermediate School
- Myrtle Beach High School
Utilities
- Forced Air Heating and Cooling System
- Water Heater
- High Speed Internet
- Cable TV Available
Additional Features
- Spa
Community Details
Overview
- Association fees include electric common, water and sewer, trash pickup, elevator service, pool service, landscape/lawn, insurance, manager, security, rec. facilities, legal and accounting, master antenna/cable TV, common maint/repair, electric in unit, telephone service in unit, internet access
- High-Rise Condominium
Amenities
- Door to Door Trash Pickup
- Clubhouse
- Elevator
Recreation
Building Details
- Security
Security
- Fire and Smoke Detector
- Fire Sprinkler System
Ownership History
Purchase Details
Home Financials for this Owner
Home Financials are based on the most recent Mortgage that was taken out on this home.Purchase Details
Home Financials for this Owner
Home Financials are based on the most recent Mortgage that was taken out on this home.Purchase Details
Home Financials for this Owner
Home Financials are based on the most recent Mortgage that was taken out on this home.Purchase Details
Home Financials for this Owner
Home Financials are based on the most recent Mortgage that was taken out on this home.Purchase Details
Home Financials for this Owner
Home Financials are based on the most recent Mortgage that was taken out on this home.Purchase Details
Home Financials for this Owner
Home Financials are based on the most recent Mortgage that was taken out on this home.Similar Homes in Myrtle Beach, SC
Home Values in the Area
Average Home Value in this Area
Purchase History
| Date | Type | Sale Price | Title Company |
|---|---|---|---|
| Warranty Deed | $257,000 | -- | |
| Warranty Deed | $270,000 | -- | |
| Warranty Deed | $276,000 | -- | |
| Warranty Deed | $195,000 | -- | |
| Warranty Deed | $194,000 | -- | |
| Warranty Deed | $173,500 | -- |
Mortgage History
| Date | Status | Loan Amount | Loan Type |
|---|---|---|---|
| Previous Owner | $170,000 | New Conventional | |
| Previous Owner | $207,000 | New Conventional | |
| Previous Owner | $144,750 | Commercial | |
| Previous Owner | $135,800 | New Conventional | |
| Previous Owner | $130,125 | No Value Available |
Property History
| Date | Event | Price | Change | Sq Ft Price |
|---|---|---|---|---|
| 06/17/2025 06/17/25 | Sold | $257,000 | -3.0% | $359 / Sq Ft |
| 05/24/2025 05/24/25 | Price Changed | $265,000 | -3.5% | $371 / Sq Ft |
| 03/20/2025 03/20/25 | Price Changed | $274,500 | -1.9% | $384 / Sq Ft |
| 02/11/2025 02/11/25 | For Sale | $279,900 | +3.7% | $391 / Sq Ft |
| 04/30/2024 04/30/24 | Sold | $270,000 | -3.4% | $378 / Sq Ft |
| 01/09/2024 01/09/24 | Price Changed | $279,500 | -1.8% | $391 / Sq Ft |
| 12/04/2023 12/04/23 | Price Changed | $284,500 | -1.7% | $398 / Sq Ft |
| 10/30/2023 10/30/23 | For Sale | $289,500 | +4.9% | $405 / Sq Ft |
| 06/28/2023 06/28/23 | Sold | $276,000 | -3.8% | $386 / Sq Ft |
| 05/11/2023 05/11/23 | Price Changed | $287,000 | -1.7% | $401 / Sq Ft |
| 01/24/2023 01/24/23 | For Sale | $292,000 | +49.7% | $408 / Sq Ft |
| 09/08/2021 09/08/21 | Sold | $195,000 | -2.0% | $278 / Sq Ft |
| 08/26/2021 08/26/21 | For Sale | $199,000 | 0.0% | $284 / Sq Ft |
| 08/26/2021 08/26/21 | Price Changed | $199,000 | 0.0% | $284 / Sq Ft |
| 05/05/2021 05/05/21 | Price Changed | $199,000 | -2.8% | $284 / Sq Ft |
| 01/09/2021 01/09/21 | For Sale | $204,800 | +5.6% | $292 / Sq Ft |
| 11/30/2018 11/30/18 | Sold | $194,000 | -2.0% | $259 / Sq Ft |
| 10/04/2018 10/04/18 | Price Changed | $197,900 | -1.0% | $264 / Sq Ft |
| 08/07/2018 08/07/18 | Price Changed | $199,900 | -4.8% | $267 / Sq Ft |
| 03/13/2018 03/13/18 | For Sale | $209,900 | +21.0% | $280 / Sq Ft |
| 02/03/2016 02/03/16 | Sold | $173,500 | -0.9% | $248 / Sq Ft |
| 01/06/2016 01/06/16 | Pending | -- | -- | -- |
| 01/05/2016 01/05/16 | For Sale | $175,000 | -- | $250 / Sq Ft |
Tax History Compared to Growth
Tax History
| Year | Tax Paid | Tax Assessment Tax Assessment Total Assessment is a certain percentage of the fair market value that is determined by local assessors to be the total taxable value of land and additions on the property. | Land | Improvement |
|---|---|---|---|---|
| 2024 | $4,140 | $20,790 | $0 | $20,790 |
| 2023 | $4,140 | $20,790 | $0 | $20,790 |
| 2021 | $3,210 | $20,790 | $0 | $20,790 |
| 2020 | $3,061 | $20,790 | $0 | $20,790 |
| 2019 | $3,061 | $20,790 | $0 | $20,790 |
| 2018 | $0 | $18,060 | $0 | $18,060 |
| 2017 | -- | $10,320 | $0 | $10,320 |
| 2016 | -- | $9,720 | $0 | $9,720 |
| 2015 | $2,527 | $17,010 | $0 | $17,010 |
| 2014 | $2,457 | $9,720 | $0 | $9,720 |
Agents Affiliated with this Home
-

Seller's Agent in 2025
Tim Harvey Team
The Hoffman Group
(843) 848-8900
98 in this area
201 Total Sales
-

Seller Co-Listing Agent in 2025
Tim Harvey
The Hoffman Group
(843) 902-7421
62 in this area
109 Total Sales
-
R
Seller's Agent in 2024
Russo Team
Century 21 Barefoot Realty
(843) 300-7077
12 in this area
147 Total Sales
-

Seller Co-Listing Agent in 2024
John Russo
Century 21 Barefoot Realty
(843) 259-3289
6 in this area
47 Total Sales
-

Buyer's Agent in 2024
Mike Green
Coastal Vision Properties LLC
(843) 855-1816
17 in this area
239 Total Sales
-

Seller's Agent in 2023
Kevin Nguyen
Century 21 Stopper &Associates
(843) 457-5611
10 in this area
87 Total Sales
About Dunes Village
Map
Source: Coastal Carolinas Association of REALTORS®
MLS Number: 1805466
APN: 42115040166
- 5200 N Ocean Blvd Unit 1132
- 5200 N Ocean Blvd Unit 255
- 5200 N Ocean Blvd Unit 857
- 5200 N Ocean Blvd Unit 833
- 5200 N Ocean Blvd Unit 632
- 5200 N Ocean Blvd Unit 151
- 5200 N Ocean Blvd Unit 152
- 5200 N Ocean Blvd Unit PH36
- 5200 N Ocean Blvd Unit 1134
- 5200 N Ocean Blvd Unit 1231
- 5104 N Ocean Blvd
- 5300 N Ocean Blvd Unit 1003
- 5300 N Ocean Blvd Unit 442
- 5300 N Ocean Blvd Unit 306
- 5300 N Ocean Blvd Unit 1120
- 5300 N Ocean Blvd Unit 1208
- 5300 N Ocean Blvd Unit 410
- 5300 N Ocean Blvd Unit 422
- 5300 N Ocean Blvd Unit 518
- 5300 N Ocean Blvd Unit 922
