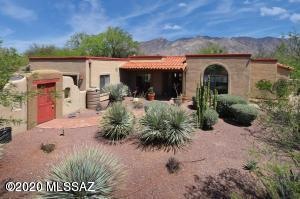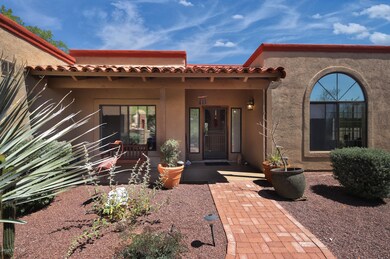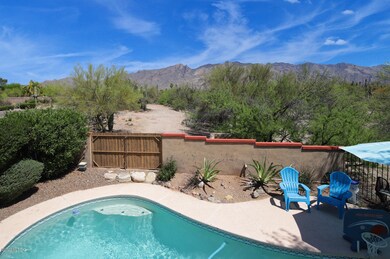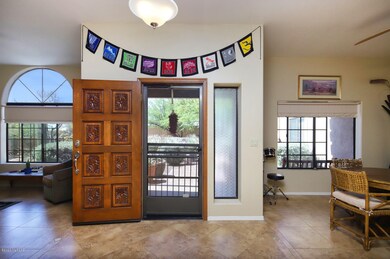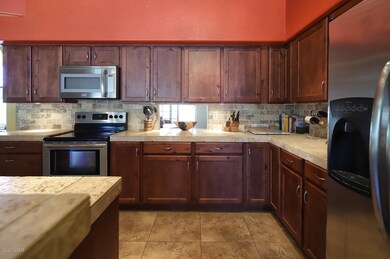
5200 N Pontatoc Rd Tucson, AZ 85718
Highlights
- Private Pool
- 2 Car Garage
- Mountain View
- Sunrise Drive Elementary School Rated A
- 0.67 Acre Lot
- Southwestern Architecture
About This Home
As of February 2021What a sweet property. Walled on 3 sides, Enter Courtyard gate to front entry very private yard. Southwest style contemporary. Wonderful floor plan check out the 3D virtual tour and photos. 4 Bed, 2 Bath, 2 car, garage, N/S Exposure, Beautiful pool and portable spa, mountain views and privacy backing to Wash and Buffer Zone. Interior is warm with many contemporary touches and upgraded finishes, District 16 Schools. I look forward to your seeing this propery.
Home Details
Home Type
- Single Family
Est. Annual Taxes
- $4,094
Year Built
- Built in 1988
Lot Details
- 0.67 Acre Lot
- South Facing Home
- Masonry wall
- Wrought Iron Fence
- Drip System Landscaping
- Misting System
- Landscaped with Trees
- Property is zoned Pima County - CR1
HOA Fees
- $11 Monthly HOA Fees
Property Views
- Mountain
- Desert
Home Design
- Southwestern Architecture
- Frame With Stucco
- Built-Up Roof
Interior Spaces
- 2,311 Sq Ft Home
- Property has 1 Level
- Ceiling height of 9 feet or more
- Ceiling Fan
- Skylights
- Wood Burning Fireplace
- Double Pane Windows
- Family Room with Fireplace
- Living Room
- Formal Dining Room
- Storage Room
- Laundry Room
Kitchen
- Breakfast Bar
- Walk-In Pantry
- Electric Cooktop
- Microwave
- Dishwasher
- Stainless Steel Appliances
- Kitchen Island
- Disposal
Flooring
- Carpet
- Ceramic Tile
Bedrooms and Bathrooms
- 4 Bedrooms
- Split Bedroom Floorplan
- Walk-In Closet
- 2 Full Bathrooms
- Dual Vanity Sinks in Primary Bathroom
- Separate Shower in Primary Bathroom
- Bathtub with Shower
Home Security
- Security Lights
- Fire and Smoke Detector
Parking
- 2 Car Garage
- Parking Storage or Cabinetry
- Garage Door Opener
- Circular Driveway
- Gravel Driveway
Pool
- Private Pool
- Spa
Outdoor Features
- Courtyard
- Covered patio or porch
Schools
- Sunrise Drive Elementary School
- Orange Grove Middle School
- Catalina Fthls High School
Utilities
- Forced Air Heating and Cooling System
- Cooling System Powered By Gas
- Heating System Uses Natural Gas
- Natural Gas Water Heater
- High Speed Internet
- Satellite Dish
Additional Features
- No Interior Steps
- North or South Exposure
Community Details
- Association fees include garbage collection
- Las Alturas Assoc. Association, Phone Number (520) 887-3282
- Las Alturas Subdivision
- The community has rules related to deed restrictions
Ownership History
Purchase Details
Home Financials for this Owner
Home Financials are based on the most recent Mortgage that was taken out on this home.Purchase Details
Home Financials for this Owner
Home Financials are based on the most recent Mortgage that was taken out on this home.Purchase Details
Home Financials for this Owner
Home Financials are based on the most recent Mortgage that was taken out on this home.Purchase Details
Home Financials for this Owner
Home Financials are based on the most recent Mortgage that was taken out on this home.Purchase Details
Home Financials for this Owner
Home Financials are based on the most recent Mortgage that was taken out on this home.Purchase Details
Purchase Details
Home Financials for this Owner
Home Financials are based on the most recent Mortgage that was taken out on this home.Purchase Details
Purchase Details
Home Financials for this Owner
Home Financials are based on the most recent Mortgage that was taken out on this home.Similar Homes in Tucson, AZ
Home Values in the Area
Average Home Value in this Area
Purchase History
| Date | Type | Sale Price | Title Company |
|---|---|---|---|
| Warranty Deed | $602,000 | Long Title Agency Inc | |
| Warranty Deed | $515,000 | Long Title Agency Inc | |
| Interfamily Deed Transfer | -- | Fidelity Natl Title Agency I | |
| Interfamily Deed Transfer | -- | Fidelity Natl Title Agency I | |
| Interfamily Deed Transfer | -- | None Available | |
| Warranty Deed | $375,000 | Ttise | |
| Trustee Deed | $225,652 | Accommodation | |
| Warranty Deed | -- | -- | |
| Cash Sale Deed | $297,000 | -- | |
| Joint Tenancy Deed | $219,000 | -- |
Mortgage History
| Date | Status | Loan Amount | Loan Type |
|---|---|---|---|
| Previous Owner | $463,500 | New Conventional | |
| Previous Owner | $279,350 | New Conventional | |
| Previous Owner | $300,000 | New Conventional | |
| Previous Owner | $205,500 | Credit Line Revolving | |
| Previous Owner | $45,000 | Credit Line Revolving | |
| Previous Owner | $240,000 | Unknown | |
| Previous Owner | $175,000 | New Conventional |
Property History
| Date | Event | Price | Change | Sq Ft Price |
|---|---|---|---|---|
| 02/10/2021 02/10/21 | Sold | $602,000 | 0.0% | $260 / Sq Ft |
| 01/11/2021 01/11/21 | Pending | -- | -- | -- |
| 01/05/2021 01/05/21 | For Sale | $602,000 | +16.9% | $260 / Sq Ft |
| 06/10/2020 06/10/20 | Sold | $515,000 | 0.0% | $223 / Sq Ft |
| 05/11/2020 05/11/20 | Pending | -- | -- | -- |
| 04/30/2020 04/30/20 | For Sale | $515,000 | -- | $223 / Sq Ft |
Tax History Compared to Growth
Tax History
| Year | Tax Paid | Tax Assessment Tax Assessment Total Assessment is a certain percentage of the fair market value that is determined by local assessors to be the total taxable value of land and additions on the property. | Land | Improvement |
|---|---|---|---|---|
| 2024 | $4,357 | $45,083 | -- | -- |
| 2023 | $4,357 | $42,936 | $0 | $0 |
| 2022 | $4,160 | $40,892 | $0 | $0 |
| 2021 | $4,199 | $39,063 | $0 | $0 |
| 2020 | $4,443 | $39,063 | $0 | $0 |
| 2019 | $4,094 | $38,573 | $0 | $0 |
| 2018 | $4,054 | $33,744 | $0 | $0 |
| 2017 | $4,042 | $33,744 | $0 | $0 |
| 2016 | $3,880 | $32,137 | $0 | $0 |
| 2015 | $3,511 | $30,607 | $0 | $0 |
Agents Affiliated with this Home
-

Seller's Agent in 2021
Julie Hillebrand
RE/MAX
(520) 975-2595
-
L
Seller Co-Listing Agent in 2021
Lindsay Liffengren
RE/MAX
-
Kristy Kelley

Buyer's Agent in 2021
Kristy Kelley
Long Realty
(520) 299-2201
6 in this area
39 Total Sales
-
Lawrence Grabell
L
Seller's Agent in 2020
Lawrence Grabell
Long Realty
(520) 850-6494
12 in this area
25 Total Sales
-
Matthew James

Buyer's Agent in 2020
Matthew James
Long Realty
(520) 248-7648
97 in this area
154 Total Sales
Map
Source: MLS of Southern Arizona
MLS Number: 22010972
APN: 109-13-2120
- 5269 N Pontatoc Rd
- 5310 N Calle Bujia
- 5351 N Calle Bujia
- 4948 N Calle Bujia
- 5260 N Valley View Rd
- 5421 N Paseo Mazamitla
- 4171 E Pontatoc Canyon Dr
- 4250 E Aquarius Dr
- 5444 N La Casita Dr
- 5460 N Paseo Pescado
- 4538 E La Estancia Unit 54
- 4241 E Aquarius Dr
- 5010 N Via de La Granja
- 3841 E Placita Sumo
- 5617 N Camino Del Conde
- 5532 N La Casita Dr
- 5613 N Calle Del Marques
- 5500 N Valley View Rd Unit 108
- 5500 N Valley View Rd Unit 211
- 5500 N Valley View Rd Unit 204
