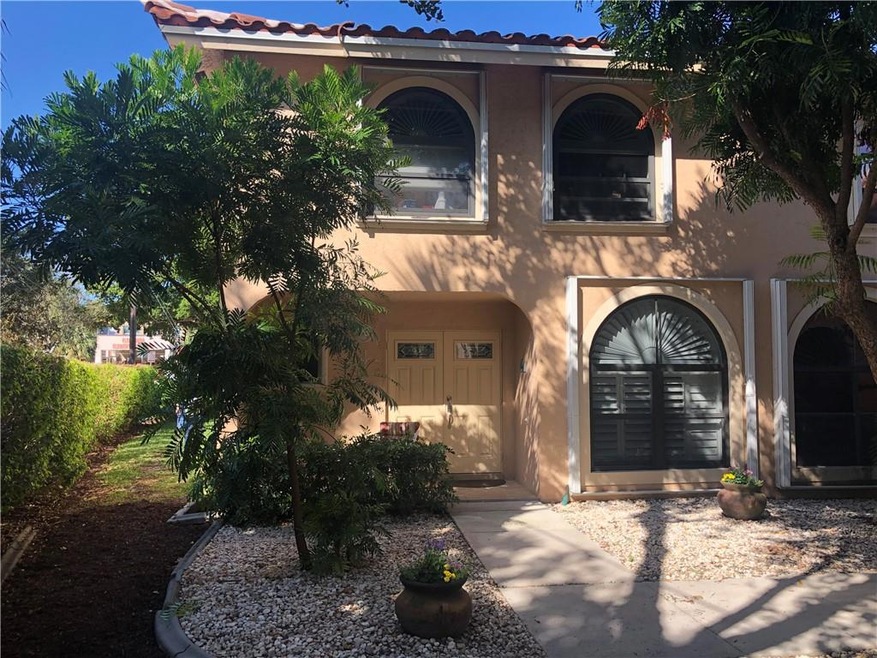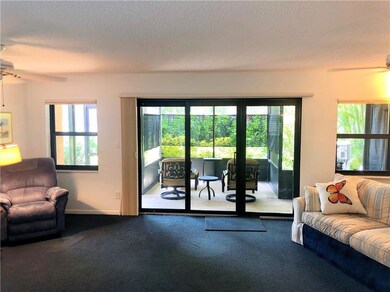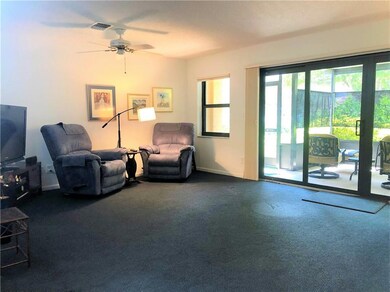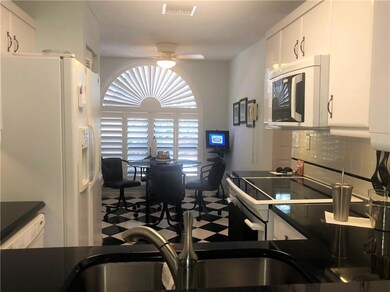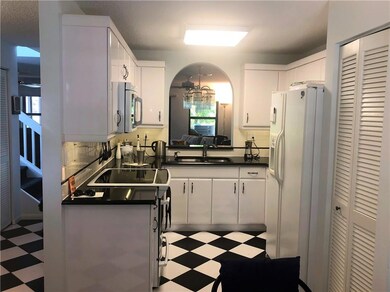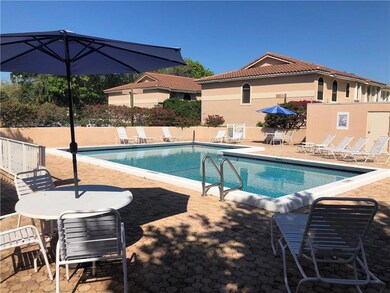
5200 NE 14th Way Unit 308 Fort Lauderdale, FL 33334
Coral Ridge Isles NeighborhoodHighlights
- Roman Tub
- Garden View
- Screened Porch
- Floranada Elementary School Rated A-
- Attic
- 2-minute walk to Floranada Park
About This Home
As of May 2019Easy to show. Private, Townhouse-Condo, 3/2.5, corner in desired Coral Ridge Isles. Giant Living Room. Eat-in Kitchen w/newer White Cabinets & Appliances. Split Bedrooms. Master Bathroom has walk-in Shower & separate Roman Bath. New Barrel Tile Roof. New, Hurricane Impact/Storm Windows, Doors & Sliders! Arched windows w/Plantation Shutters. Huge, Walk-In Closets & Lots of Storage. Private Front Porch w/Double Door Entryway. Owned Security System. New over-sized, Screened Rear Porch. Lovely Community Pool. 2 Parking Spaces. Conveniently near Groceries, Dining, Excellent Shopping, Floranada City Park, I-95, Port Everglades, FTL Intl’ AP. 1 Mile to Famous Beach & Entertainment. Investors! Okay to Lease 1st Year. Sale-lease Back Possible. Pets: 1 over 40lbs, 2 less than 40lbs.
Last Agent to Sell the Property
First Atlantic Realty Inc License #514071 Listed on: 03/05/2019
Property Details
Home Type
- Condominium
Est. Annual Taxes
- $2,075
Year Built
- Built in 1989
HOA Fees
- $400 Monthly HOA Fees
Interior Spaces
- 1,520 Sq Ft Home
- 2-Story Property
- Plantation Shutters
- Blinds
- Combination Dining and Living Room
- Screened Porch
- Utility Room
- Garden Views
- Attic
Kitchen
- Breakfast Area or Nook
- Eat-In Kitchen
- Electric Range
- Microwave
- Dishwasher
- Disposal
Flooring
- Carpet
- Ceramic Tile
Bedrooms and Bathrooms
- 3 Bedrooms
- Split Bedroom Floorplan
- Walk-In Closet
- Roman Tub
Laundry
- Laundry Room
- Dryer
- Washer
Home Security
Parking
- Over 1 Space Per Unit
- Guest Parking
- Assigned Parking
Schools
- Floranada Elementary School
- Rickards Middle School
- Northeast High School
Utilities
- Central Air
- Heating Available
- Electric Water Heater
Listing and Financial Details
- Assessor Parcel Number 494211AM0080
Community Details
Overview
- Association fees include common areas, insurance, ground maintenance, maintenance structure, parking, pool(s), reserve fund, roof, trash, water
- 32 Units
- Berkeley Square Subdivision
Recreation
- Community Pool
Pet Policy
- Pets Allowed
- Pet Size Limit
Security
- Hurricane or Storm Shutters
- Impact Glass
- Fire and Smoke Detector
Ownership History
Purchase Details
Home Financials for this Owner
Home Financials are based on the most recent Mortgage that was taken out on this home.Purchase Details
Purchase Details
Home Financials for this Owner
Home Financials are based on the most recent Mortgage that was taken out on this home.Purchase Details
Home Financials for this Owner
Home Financials are based on the most recent Mortgage that was taken out on this home.Similar Homes in the area
Home Values in the Area
Average Home Value in this Area
Purchase History
| Date | Type | Sale Price | Title Company |
|---|---|---|---|
| Warranty Deed | $278,000 | Attorney | |
| Quit Claim Deed | $10,000 | -- | |
| Warranty Deed | $125,000 | -- | |
| Deed | $95,000 | -- |
Mortgage History
| Date | Status | Loan Amount | Loan Type |
|---|---|---|---|
| Previous Owner | $110,200 | New Conventional | |
| Previous Owner | $90,250 | No Value Available |
Property History
| Date | Event | Price | Change | Sq Ft Price |
|---|---|---|---|---|
| 04/18/2025 04/18/25 | Rented | $2,900 | 0.0% | -- |
| 02/24/2025 02/24/25 | Price Changed | $2,900 | -9.4% | $2 / Sq Ft |
| 01/29/2025 01/29/25 | For Rent | $3,200 | 0.0% | -- |
| 05/30/2019 05/30/19 | Sold | $278,000 | -7.0% | $183 / Sq Ft |
| 04/30/2019 04/30/19 | Pending | -- | -- | -- |
| 03/05/2019 03/05/19 | For Sale | $299,000 | -- | $197 / Sq Ft |
Tax History Compared to Growth
Tax History
| Year | Tax Paid | Tax Assessment Tax Assessment Total Assessment is a certain percentage of the fair market value that is determined by local assessors to be the total taxable value of land and additions on the property. | Land | Improvement |
|---|---|---|---|---|
| 2025 | $5,990 | $294,100 | $29,410 | $264,690 |
| 2024 | $5,892 | $294,100 | $29,410 | $264,690 |
| 2023 | $5,892 | $285,530 | $28,550 | $256,980 |
| 2022 | $5,417 | $266,210 | $26,620 | $239,590 |
| 2021 | $5,073 | $247,880 | $24,790 | $223,090 |
| 2020 | $5,092 | $250,200 | $25,020 | $225,180 |
| 2019 | $2,227 | $144,040 | $0 | $0 |
| 2018 | $2,075 | $141,360 | $0 | $0 |
| 2017 | $2,054 | $138,460 | $0 | $0 |
| 2016 | $2,060 | $135,620 | $0 | $0 |
| 2015 | $2,067 | $134,680 | $0 | $0 |
| 2014 | $2,081 | $133,620 | $0 | $0 |
| 2013 | -- | $151,230 | $15,120 | $136,110 |
Agents Affiliated with this Home
-
Lawrence Mastropieri

Seller's Agent in 2025
Lawrence Mastropieri
Mastropieri Group LLC
(561) 544-7000
529 Total Sales
-
Lyndee Hennessy
L
Seller Co-Listing Agent in 2025
Lyndee Hennessy
Mastropieri Group LLC
(561) 823-1749
9 Total Sales
-
Joe Grano

Seller's Agent in 2019
Joe Grano
First Atlantic Realty Inc
(954) 931-0031
53 Total Sales
-
Tanya Luciano
T
Buyer's Agent in 2019
Tanya Luciano
LoKation
(561) 266-3119
46 Total Sales
Map
Source: BeachesMLS (Greater Fort Lauderdale)
MLS Number: F10163417
APN: 49-42-11-AM-0080
- 5201 NE 14th Terrace Unit 207
- 5201 NE 14th Terrace Unit 3
- 5111 NE 15th Ave
- 5059 NE 15th Ave
- 5100 NE 15th Ave
- 1454 NE 53rd Ct
- 1520 NE 53rd St
- 1467 NE 53rd Ct
- 1472 NE 54th St
- 5100 NE 17th Terrace
- 1577 NE 49th St
- 5320 NE 16th Terrace
- 1478 NE 55th St
- 5121 NE 17th Terrace
- 5140 NE 17th Terrace
- 1425 NE 55th St
- 1400 NE 55th St Unit 202
- 1400 NE 54th St Unit 105
- 1400 NE 54th St Unit 206
- 1400 NE 54th St Unit 208
