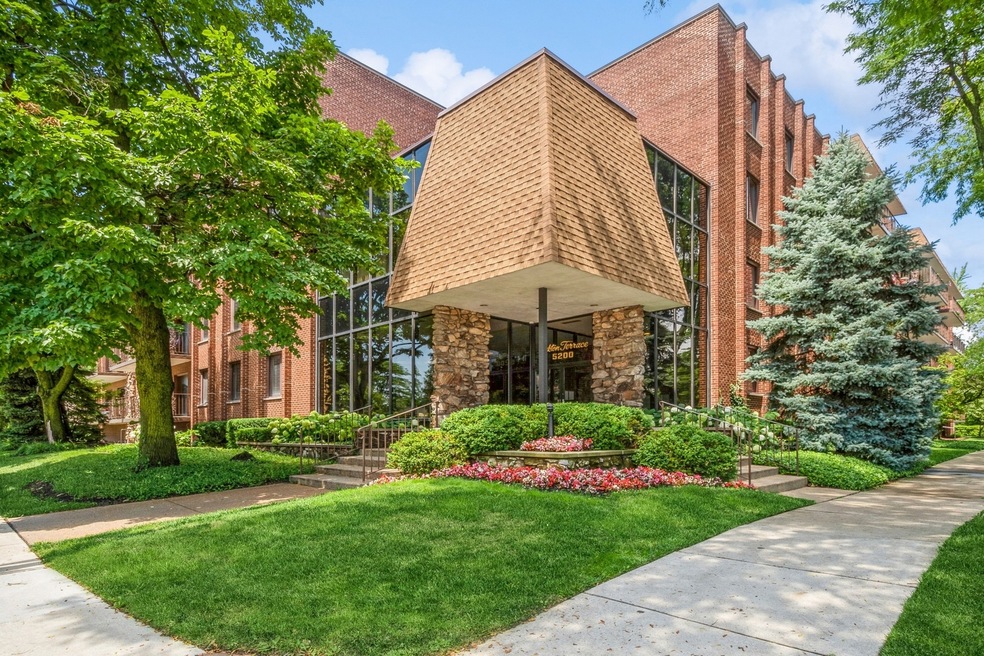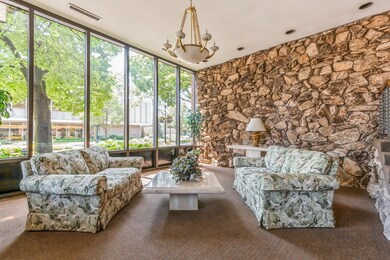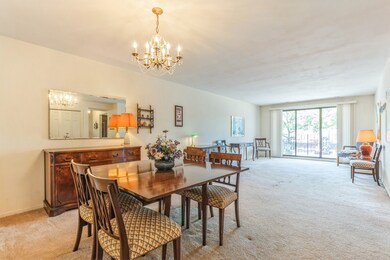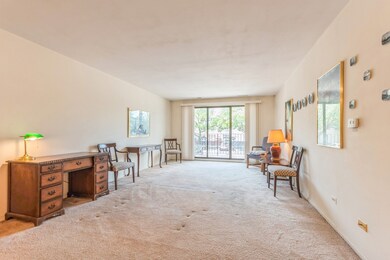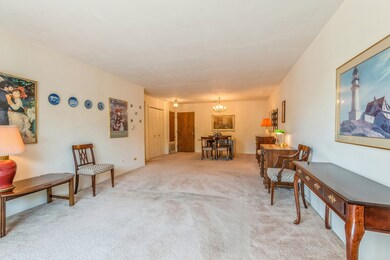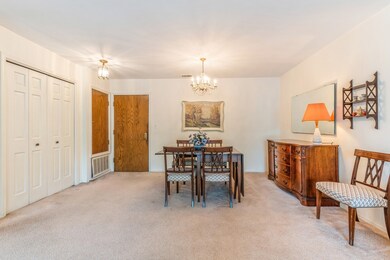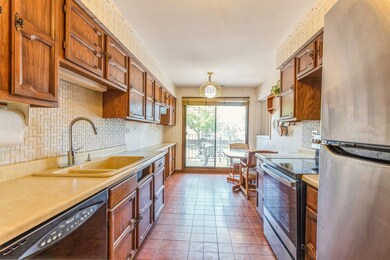
5200 Oakton St Unit 103 Skokie, IL 60077
Southwest Skokie NeighborhoodHighlights
- Landscaped Professionally
- Main Floor Bedroom
- Corner Lot
- Madison Elementary School Rated A-
- End Unit
- 2-minute walk to Village Green Park
About This Home
As of August 2024Sunny & bright 2 bedroom/2 bath condo with generous room sizes & garage parking! Spacious living room & dining room opens to huge balcony. Galley kitchen with stainless steel appliances also opens to balcony. This eat-in kitchen has plenty of table & counter space as well as cabinet storage space. Spacious primary bedroom suite with full bath & large walk-in closet. Bedroom #2 has 1 wall of closet space & can also be office or den. Newer windows in both bedrooms. Great closet & storage space in this condo! Plus additional storage space is just down the hall. Parking space #26 in heated garage & exterior parking space #26 is included. Laundry room is also down the hall as each floor in this building has its own laundry room. This is a well maintained, self-managed building across the street from Village Hall & the newly renovated library. Enjoy free movies and activities at Skokie's fabulous library! Owner occupancy is 100% & no rentals allowed. Two cats are allowed per unit. Building also has an exercise room, sauna & party room. Ample visitor parking & there is bike storage in the garage. Sold AS IS. Great location with easy access to bus, Skokie Swift yellow line, Metra, Edens, restaurants, shops & all the area has to offer.
Last Agent to Sell the Property
Berkshire Hathaway HomeServices Chicago License #475122483

Property Details
Home Type
- Condominium
Est. Annual Taxes
- $3,481
Year Built
- Built in 1978
Lot Details
- End Unit
- Landscaped Professionally
HOA Fees
- $437 Monthly HOA Fees
Parking
- 1 Car Attached Garage
- Heated Garage
- Driveway
- Off Alley Parking
- Parking Included in Price
- Assigned Parking
Home Design
- Brick Exterior Construction
Interior Spaces
- 1,174 Sq Ft Home
- 4-Story Property
- Replacement Windows
- Blinds
- Drapes & Rods
- Combination Dining and Living Room
- Storage
- Laundry in multiple locations
- Partially Carpeted
- Intercom
Kitchen
- Range
- Dishwasher
- Stainless Steel Appliances
Bedrooms and Bathrooms
- 2 Bedrooms
- 2 Potential Bedrooms
- Main Floor Bedroom
- Walk-In Closet
- Bathroom on Main Level
- 2 Full Bathrooms
Outdoor Features
- Balcony
Schools
- Madison Elementary School
- Lincoln Junior High School
- Niles West High School
Utilities
- Central Air
- Heating Available
- Lake Michigan Water
Listing and Financial Details
- Senior Tax Exemptions
- Homeowner Tax Exemptions
Community Details
Overview
- Association fees include water, parking, insurance, exercise facilities, exterior maintenance, lawn care, scavenger, snow removal
- 40 Units
- Lyle Nemzin Association, Phone Number (847) 677-6607
Amenities
- Party Room
- Coin Laundry
- Community Storage Space
- Elevator
Pet Policy
- Limit on the number of pets
- Cats Allowed
Ownership History
Purchase Details
Purchase Details
Home Financials for this Owner
Home Financials are based on the most recent Mortgage that was taken out on this home.Map
Similar Homes in the area
Home Values in the Area
Average Home Value in this Area
Purchase History
| Date | Type | Sale Price | Title Company |
|---|---|---|---|
| Quit Claim Deed | -- | None Listed On Document | |
| Quit Claim Deed | -- | None Listed On Document | |
| Deed | $212,500 | Chicago Title |
Mortgage History
| Date | Status | Loan Amount | Loan Type |
|---|---|---|---|
| Previous Owner | $170,000 | New Conventional |
Property History
| Date | Event | Price | Change | Sq Ft Price |
|---|---|---|---|---|
| 08/09/2024 08/09/24 | Sold | $212,500 | +1.0% | $181 / Sq Ft |
| 07/16/2024 07/16/24 | Pending | -- | -- | -- |
| 07/15/2024 07/15/24 | For Sale | $210,500 | -- | $179 / Sq Ft |
Tax History
| Year | Tax Paid | Tax Assessment Tax Assessment Total Assessment is a certain percentage of the fair market value that is determined by local assessors to be the total taxable value of land and additions on the property. | Land | Improvement |
|---|---|---|---|---|
| 2024 | $1,298 | $17,130 | $1,232 | $15,898 |
| 2023 | $1,298 | $17,130 | $1,232 | $15,898 |
| 2022 | $1,298 | $17,130 | $1,232 | $15,898 |
| 2021 | $1,468 | $13,804 | $758 | $13,046 |
| 2020 | $3,848 | $13,804 | $758 | $13,046 |
| 2019 | $3,857 | $15,427 | $758 | $14,669 |
| 2018 | $2,416 | $10,184 | $687 | $9,497 |
| 2017 | $2,448 | $10,184 | $687 | $9,497 |
| 2016 | $2,605 | $10,184 | $687 | $9,497 |
| 2015 | $2,168 | $8,695 | $592 | $8,103 |
| 2014 | $2,138 | $8,695 | $592 | $8,103 |
| 2013 | $2,226 | $8,637 | $592 | $8,045 |
Source: Midwest Real Estate Data (MRED)
MLS Number: 12104323
APN: 10-21-330-036-1003
- 5200 Galitz St Unit 403
- 5207 Galitz St
- 5248 Hoffman St
- 5235 Cleveland St
- 8142 Lincoln Ave
- 4953 Oakton St Unit 403
- 4953 Oakton St Unit P11
- 8224 Laramie Ave
- 5261 Mulford St
- 8161 Niles Center Rd Unit 3C
- 8232 Niles Center Rd Unit 208
- 8232 Niles Center Rd Unit 316
- 8210 Elmwood Ave Unit 415
- 7707 Laramie Ave
- 7821 Linder Ave
- 7700 Le Claire Ave
- 8230 Elmwood St Unit 204
- 5225 Brummel St
- 5001 Madison St Unit 3F
- 4907 Hull St
