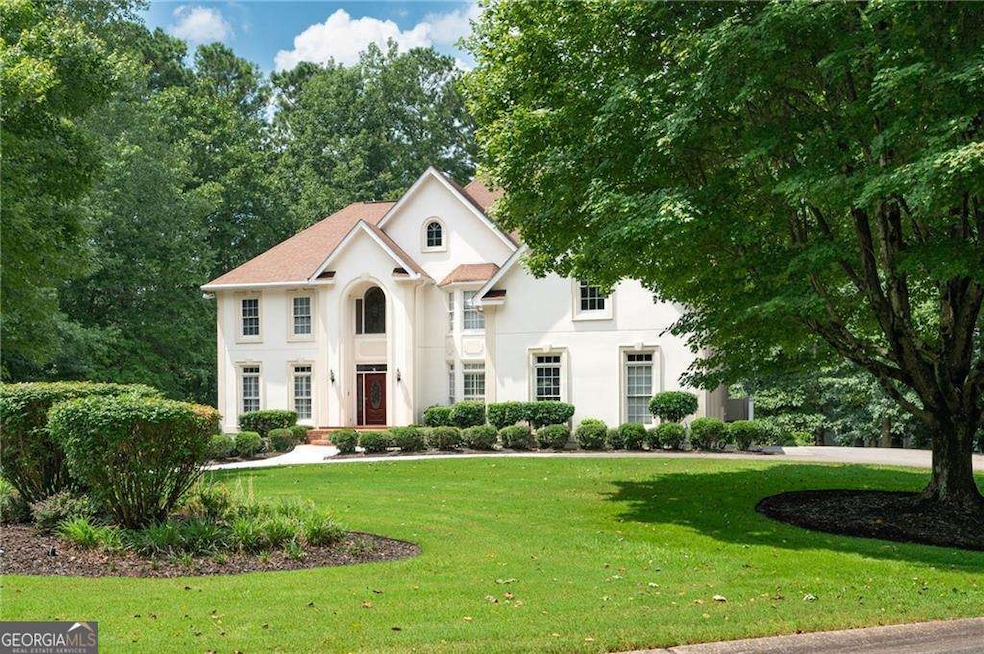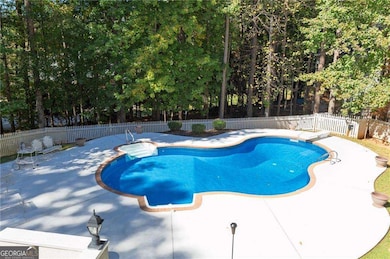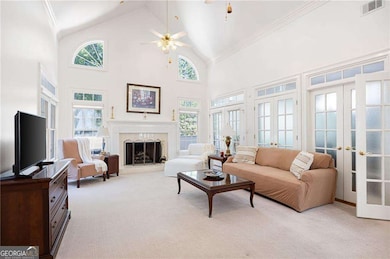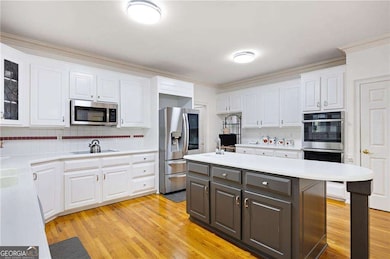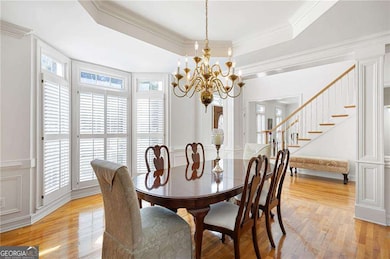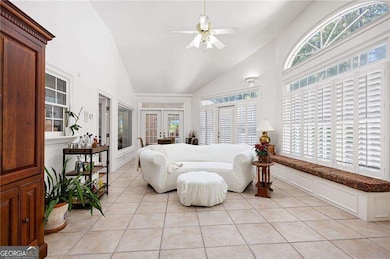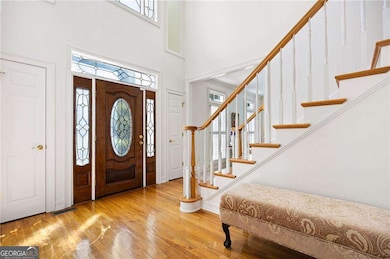5200 Old Mountain Ct Powder Springs, GA 30127
West Cobb NeighborhoodEstimated payment $4,911/month
Highlights
- Second Kitchen
- Home Theater
- Dining Room Seats More Than Twelve
- Vaughan Elementary School Rated A
- In Ground Pool
- Deck
About This Home
Perfect multi-generational floor plan with some of the largest square footage homes available. Highly rated school system, Sought-after community. Nestled on .9 acre, private. Floor plan boasts a 2nd kitchen, 6 bedrooms and 5 full bathrooms, a circular driveway, 3-car garage, and timeless curb appeal. Step into the two-story foyer and you'll immediately notice the rich hardwood floors and custom wood shutters that carry throughout the main level. The home's thoughtfully designed layout features a formal dining room with a tray ceiling and a formal living room/piano room. Two-story great room stuns with soaring cathedral ceilings and a fireplace. Triple French doors lead to the oversized eat-in kitchen, complete with an abundance of white cabinetry, built-in desk/workspace, stainless steel appliances including a double oven, center island, and pantry. A main level laundry with built-ins conveniently located off the kitchen and garage. The light and bright sunroom opens to the rear deck, seamlessly blending indoor and outdoor living. The main-level bedroom and full bath are perfect for visitors/family/friends. Upstairs, the luxurious primary suite impresses with tray ceilings, a sitting room, flex space and an huge custom closet with built-ins. The amazing ensuite bathroom is your personal retreat with dual vanities, soaking tub, shower, bidet, and private water closet. 3 additional bedrooms - one with an ensuite bathroom and 3rd full bathroom completes the second floor. The finished terrace level offers incredible flexibility, with a second living room and a 2nd fireplace, media room, full bath, bedroom/office, 2nd kitchen, and bar area-perfect for multi-generational living or entertaining. Step outside to your private backyard oasis, complete with an in-ground pool with diving board, covered patio with dry-below system, and fully fenced backyard. Located just minutes from The Avenues of West Cobb, top-rated schools, excellent dining, and numerous parks. This home offers the perfect balance of luxury, privacy, and convenience.
Listing Agent
Keller Williams Realty License #172813 Listed on: 10/18/2025

Home Details
Home Type
- Single Family
Est. Annual Taxes
- $2,389
Year Built
- Built in 1995
Lot Details
- 0.9 Acre Lot
- Back Yard Fenced
- Private Lot
- Corner Lot
- Sprinkler System
HOA Fees
- $25 Monthly HOA Fees
Home Design
- Traditional Architecture
- Slab Foundation
- Composition Roof
- Stucco
Interior Spaces
- 2-Story Property
- Wet Bar
- Bookcases
- Tray Ceiling
- Cathedral Ceiling
- Ceiling Fan
- 2 Fireplaces
- Fireplace With Gas Starter
- Double Pane Windows
- Two Story Entrance Foyer
- Great Room
- Family Room
- Dining Room Seats More Than Twelve
- Formal Dining Room
- Home Theater
- Home Office
- Bonus Room
- Sun or Florida Room
- Fire and Smoke Detector
Kitchen
- Second Kitchen
- Breakfast Room
- Breakfast Bar
- Built-In Double Oven
- Cooktop
- Microwave
- Dishwasher
- Stainless Steel Appliances
- Kitchen Island
- Solid Surface Countertops
- Disposal
Flooring
- Wood
- Carpet
- Tile
Bedrooms and Bathrooms
- Split Bedroom Floorplan
- Walk-In Closet
- In-Law or Guest Suite
- Double Vanity
- Whirlpool Bathtub
- Bathtub Includes Tile Surround
- Separate Shower
Laundry
- Laundry in Mud Room
- Laundry Room
Finished Basement
- Basement Fills Entire Space Under The House
- Interior Basement Entry
- Fireplace in Basement
- Finished Basement Bathroom
- Natural lighting in basement
Parking
- 3 Car Garage
- Parking Accessed On Kitchen Level
- Side or Rear Entrance to Parking
Accessible Home Design
- Accessible Kitchen
- Accessible Doors
- Accessible Entrance
Outdoor Features
- In Ground Pool
- Balcony
- Deck
- Patio
Schools
- Vaughan Elementary School
- Lost Mountain Middle School
- Harrison High School
Utilities
- Forced Air Zoned Heating and Cooling System
- Underground Utilities
- Gas Water Heater
- Septic Tank
- High Speed Internet
- Cable TV Available
Community Details
- Association fees include reserve fund
- Lost Mountain Township Subdivision
Listing and Financial Details
- Tax Lot 48
Map
Home Values in the Area
Average Home Value in this Area
Tax History
| Year | Tax Paid | Tax Assessment Tax Assessment Total Assessment is a certain percentage of the fair market value that is determined by local assessors to be the total taxable value of land and additions on the property. | Land | Improvement |
|---|---|---|---|---|
| 2025 | $2,381 | $401,976 | $60,000 | $341,976 |
| 2024 | $2,389 | $401,976 | $60,000 | $341,976 |
| 2023 | $1,913 | $311,720 | $60,000 | $251,720 |
| 2022 | $1,892 | $235,572 | $44,000 | $191,572 |
| 2021 | $1,892 | $235,572 | $44,000 | $191,572 |
| 2020 | $6,155 | $235,572 | $44,000 | $191,572 |
| 2019 | $6,064 | $231,408 | $44,000 | $187,408 |
| 2018 | $6,064 | $231,408 | $44,000 | $187,408 |
| 2017 | $5,413 | $211,628 | $44,000 | $167,628 |
| 2016 | $5,420 | $211,628 | $44,000 | $167,628 |
| 2015 | $5,369 | $204,060 | $40,000 | $164,060 |
| 2014 | $5,407 | $204,060 | $0 | $0 |
Property History
| Date | Event | Price | List to Sale | Price per Sq Ft |
|---|---|---|---|---|
| 11/13/2025 11/13/25 | Price Changed | $890,000 | -2.9% | $129 / Sq Ft |
| 10/18/2025 10/18/25 | For Sale | $917,000 | -- | $133 / Sq Ft |
Source: Georgia MLS
MLS Number: 10627593
APN: 20-0309-0-050-0
- 415 Holland Springs Dr Unit TERRAC
- 421 Holland Springs Dr
- 124 Mayes Farm Rd NW
- 5370 Swan Ln SW
- 6156 Pritchett Dr
- 321 Calm Ct NW
- 000 Dallas Rd
- 6221 Woodlore Dr NW Unit 1
- 79 Viola Dr
- 4540 Lost Mountain Dr
- 1492 Chaseway Cir
- 20 Brooks Ln
- 297 Old Hickory Way
- 163 Springbrooke Trail
- 4123 Chanticleer Dr NW
- 767 Brooks St
- 14 Mill Ct
- 67 Poplar Springs Ct
- 1179 Justice Dr NW
- 4100 Chanticleer Dr NW
