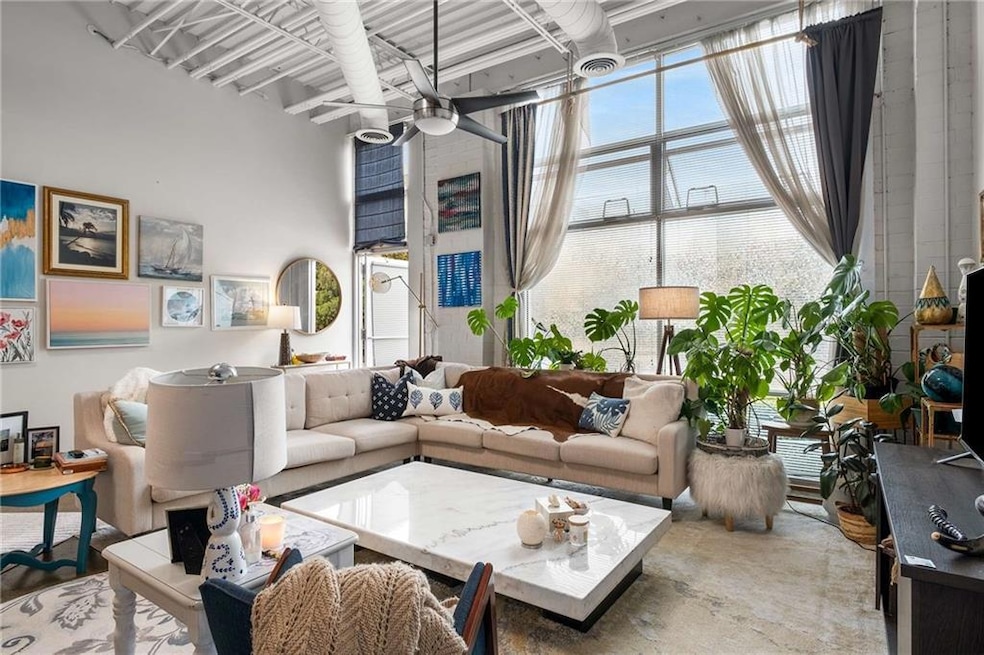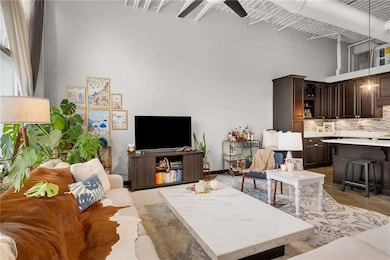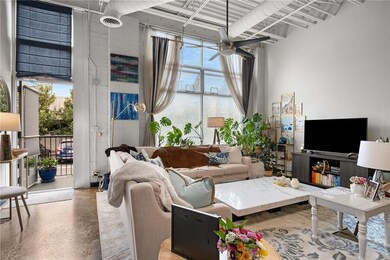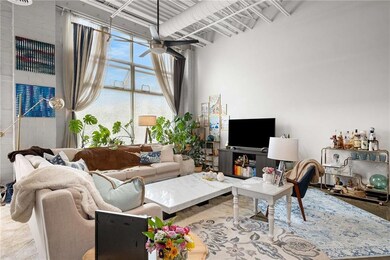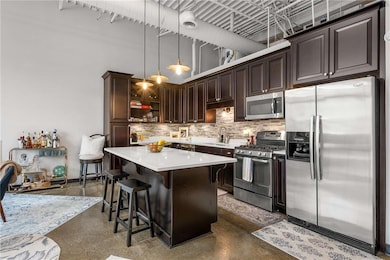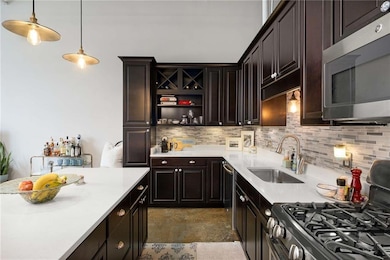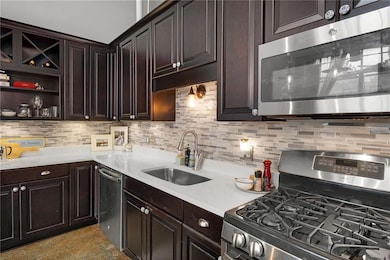Peachtree Malone Lofts 5200 Peachtree Rd Unit 2116 Atlanta, GA 30341
Estimated payment $2,454/month
Highlights
- Fitness Center
- 5-minute walk to Chamblee
- No Units Above
- Chamblee Middle School Rated A-
- Open-Concept Dining Room
- Gated Community
About This Home
Experience true loft living in this almost 70 year old historic Mid-Century Loft conversion. Highly sought after building and floorplan features soaring 15' ceilings, wall of windows, exposed steel beams, beautifully renovated kitchen with custom cabinetry, quartz countertops, tile backsplash, stainless steel appliances and a large island! This home really does live LARGE since it is similar in size to many 2 bedroom floorplans in the community!! Prepare to be WOWED as soon as you step inside - from the impressive sun drenched living space, to the renovated kitchen and the oversized bedroom suite featuring a walk-in closet PLUS a wall of custom built-in closets and updated bathroom with custom sink and updated vanity. Original stained concrete flooring, updated lighting, generous storage throughout including laundry room with built-in shelving. No neighbors above - or - below you! 2 assigned parking spaces & patio right outside your door! Updated roof and systems = move-in ready home! Gated community with on-site gym, dog park, walking trails and is located in the heart of booming downtown Chamblee - steps to MARTA, Whole Foods, Starbucks, Antique Row, breweries, DOMA, numerous incredible restaurants, retail shops and parks right at your doorstep. Incredible Home + Incredible Lifestyle + Incredible Price = YOU SHOULD SEE THIS ONE TODAY!
Property Details
Home Type
- Condominium
Est. Annual Taxes
- $3,355
Year Built
- Built in 1957
Lot Details
- No Units Above
- No Units Located Below
- Two or More Common Walls
- Private Entrance
- Landscaped
HOA Fees
- $325 Monthly HOA Fees
Home Design
- Composition Roof
- Four Sided Brick Exterior Elevation
Interior Spaces
- 1,060 Sq Ft Home
- 1-Story Property
- Beamed Ceilings
- Ceiling height of 10 feet on the main level
- Ceiling Fan
- Insulated Windows
- Second Story Great Room
- Open-Concept Dining Room
- Concrete Flooring
Kitchen
- Open to Family Room
- Breakfast Bar
- Gas Cooktop
- Microwave
- Dishwasher
- Kitchen Island
- Stone Countertops
- Wood Stained Kitchen Cabinets
- Disposal
Bedrooms and Bathrooms
- Oversized primary bedroom
- 1 Primary Bedroom on Main
- 1 Full Bathroom
- Bathtub and Shower Combination in Primary Bathroom
Laundry
- Laundry on main level
- Laundry in Bathroom
Home Security
Parking
- 2 Parking Spaces
- Assigned Parking
Location
- Property is near public transit
- Property is near shops
Schools
- Huntley Hills Elementary School
- Chamblee Middle School
- Chamblee Charter High School
Utilities
- Forced Air Heating and Cooling System
- Heating System Uses Natural Gas
- 110 Volts
- Cable TV Available
Listing and Financial Details
- Assessor Parcel Number 18 299 18 033
Community Details
Overview
- 134 Units
- Home Owners Advantage Association
- Secondary HOA Phone (404) 961-8130
- Peachtree Malone Subdivision
Amenities
- Restaurant
Recreation
- Dog Park
- Trails
Security
- Gated Community
- Fire and Smoke Detector
Map
About Peachtree Malone Lofts
Home Values in the Area
Average Home Value in this Area
Tax History
| Year | Tax Paid | Tax Assessment Tax Assessment Total Assessment is a certain percentage of the fair market value that is determined by local assessors to be the total taxable value of land and additions on the property. | Land | Improvement |
|---|---|---|---|---|
| 2024 | $3,355 | $118,920 | $30,000 | $88,920 |
| 2023 | $3,355 | $116,840 | $30,000 | $86,840 |
| 2022 | $3,304 | $122,960 | $25,000 | $97,960 |
| 2021 | $3,256 | $122,960 | $25,000 | $97,960 |
| 2020 | $2,190 | $106,200 | $25,000 | $81,200 |
| 2019 | $3,614 | $84,720 | $26,440 | $58,280 |
| 2018 | $2,795 | $82,440 | $26,440 | $56,000 |
| 2017 | $3,100 | $72,040 | $26,440 | $45,600 |
| 2016 | $2,820 | $65,880 | $26,440 | $39,440 |
| 2014 | $2,365 | $54,640 | $26,440 | $28,200 |
Property History
| Date | Event | Price | Change | Sq Ft Price |
|---|---|---|---|---|
| 08/04/2025 08/04/25 | Rented | $2,000 | 0.0% | -- |
| 07/16/2025 07/16/25 | For Rent | $2,000 | 0.0% | -- |
| 04/03/2025 04/03/25 | For Sale | $350,000 | +212.5% | $330 / Sq Ft |
| 03/14/2014 03/14/14 | Sold | $112,000 | -2.6% | $106 / Sq Ft |
| 02/12/2014 02/12/14 | Pending | -- | -- | -- |
| 06/12/2013 06/12/13 | For Sale | $115,000 | -- | $108 / Sq Ft |
Purchase History
| Date | Type | Sale Price | Title Company |
|---|---|---|---|
| Warranty Deed | $322,000 | -- | |
| Warranty Deed | $112,000 | -- | |
| Deed | $181,900 | -- | |
| Deed | $159,900 | -- |
Mortgage History
| Date | Status | Loan Amount | Loan Type |
|---|---|---|---|
| Open | $280,250 | New Conventional | |
| Previous Owner | $20,000 | New Conventional | |
| Previous Owner | $168,750 | New Conventional | |
| Previous Owner | $157,500 | New Conventional | |
| Previous Owner | $126,000 | New Conventional | |
| Previous Owner | $109,971 | FHA | |
| Previous Owner | $172,805 | New Conventional | |
| Previous Owner | $143,900 | New Conventional |
Source: First Multiple Listing Service (FMLS)
MLS Number: 7553592
APN: 18-299-18-033
- 5200 Peachtree Rd Unit 3115
- 3400 Malone Dr Unit 208
- 3400 Malone Dr Unit 206
- 3400 Malone Dr Unit 110
- 3400 Malone Dr
- 3400 Malone Dr Unit 112
- 3400 Malone Dr Unit 204
- 5139 Peachtree Rd
- 5097 Peachtree Rd Unit E
- 5300 Peachtree Rd Unit 3308
- 5300 Peachtree Rd Unit 3507
- 5300 Peachtree Rd Unit 4514
- 5300 Peachtree Rd Unit 4513
- 5300 Peachtree Rd Unit 3207
- 5300 Peachtree Rd Unit 1608
- 5300 Peachtree Rd Unit 2309
- 5300 Peachtree Rd Unit 3601
- 1000 Bozeman Dr
- 5193 Peachtree Blvd
- 5193 Peachtree Blvd Unit 4101
- 5193 Peachtree Blvd Unit 2223
- 5193 Peachtree Blvd Unit 1102
- 5211 Peachtree Blvd
- 5255 Peachtree Blvd
- 3450 Miller Dr
- 5180 Peachtree Blvd
- 5180 Peachtree Blvd Unit A3
- 5180 Peachtree Blvd Unit B2
- 5180 Peachtree Blvd Unit C2
- 5126 Peachtree Blvd
- 1990 Wingate Rd Unit ID1240898P
- 5070 Peachtree Blvd
- 3311 Hood Ave
- 3182 Clairwood Terrace
- 3329 Burke Dr
- 3325 Burke Dr
- 2175 American Industrial Way
- 2432 Johnson Ferry Rd NE
