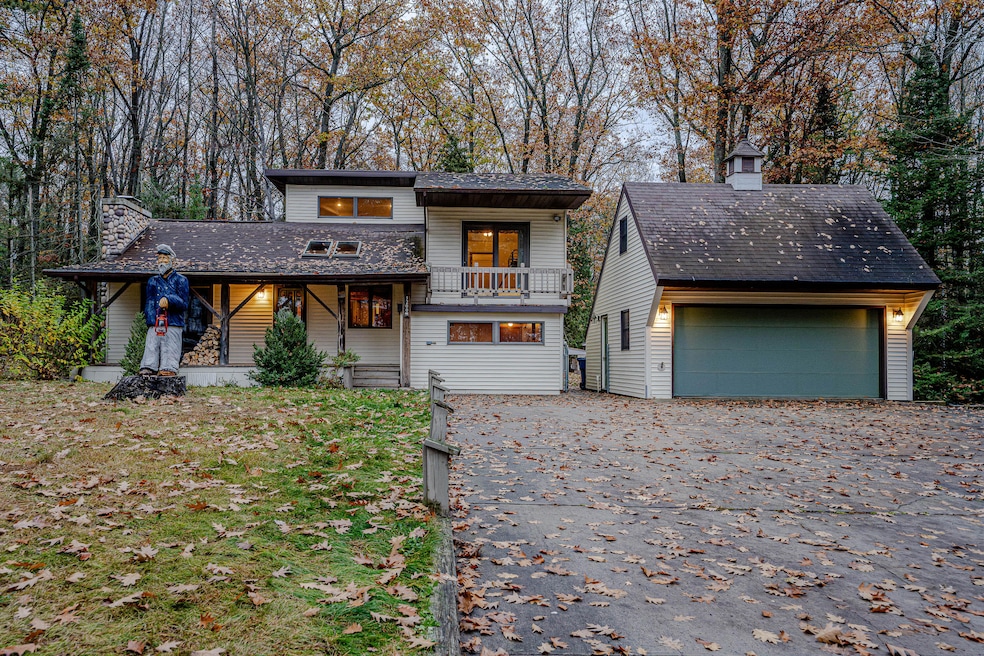
5200 Pine Grove Dr Spruce, MI 48762
Highlights
- Hot Property
- Wood Burning Stove
- 2 Car Detached Garage
- Waterfront
- Pole Barn
- Patio
About This Home
As of January 2025Welcome to your dream retreat in the coveted Pine Grove Shores Subdivision! Nestled on a generous wooded lot, this spacious home offers a peaceful escape with refined rustic touches. Located on the east side of Hubbard Lake, you'll enjoy superior sunset views over the lake.
Inside, you'll find beautifully crafted interiors with natural wood accents. The galley kitchen is both functional and inviting, offering easy access to a 14' x 16' deck perfect for entertaining. Two versatile bonus spaces add even more flexibility—ideal for a home office, arts and crafts haven, or the ultimate game-day lounge for Sunday night football. A 30' x 40' pole barn offers storage for toys and tools.
Step into the tranquility of Pine Grove Shores with easy access to Hubbard Lake just a quick walk away. There is also a bonus space above the detached garage and there is a woodshed located in the back yard. Annual HOA dues are $350.00. ($50.00 for dues and $300.00 for road maintenance).
Listing agent is related to the seller. Buyer and buyer's agent to verify all information and measurements.
Offers will be reviewed after 2:00 p.m. Sunday, 11-17-24.
Last Agent to Sell the Property
Real Estate One of Alpena License #6506047697 Listed on: 11/11/2024

Home Details
Home Type
- Single Family
Est. Annual Taxes
- $2,766
Year Built
- Built in 1960
Lot Details
- Lot Dimensions are 102' x 286'
- Waterfront
Home Design
- Frame Construction
- Vinyl Siding
- Vinyl Construction Material
Interior Spaces
- 2,450 Sq Ft Home
- 1-Story Property
- Ceiling Fan
- Wood Burning Stove
- Blinds
- Living Room
- Dining Room
- Crawl Space
Kitchen
- Oven or Range
- Microwave
- Dishwasher
- Disposal
Bedrooms and Bathrooms
- 3 Bedrooms
- 3 Full Bathrooms
Laundry
- Laundry in Kitchen
- Dryer
- Washer
Parking
- 2 Car Detached Garage
- Garage Door Opener
- Driveway
Accessible Home Design
- Grab Bar In Bathroom
Outdoor Features
- Water Access
- Patio
- Pole Barn
Schools
- Alcona Elementary School
- Alcona High School
Utilities
- Forced Air Heating System
- Heating System Uses Natural Gas
- Heating System Uses Wood
- Well
- Septic Tank
- Septic System
Community Details
- Property has a Home Owners Association
- Pine Grove Shores Sub Subdivision
Listing and Financial Details
- Assessor Parcel Number 013-290-000-015-00
- Tax Block Sec 24
Ownership History
Purchase Details
Similar Home in Spruce, MI
Home Values in the Area
Average Home Value in this Area
Purchase History
| Date | Type | Sale Price | Title Company |
|---|---|---|---|
| Grant Deed | $100,000 | -- |
Property History
| Date | Event | Price | Change | Sq Ft Price |
|---|---|---|---|---|
| 06/18/2025 06/18/25 | For Sale | $326,000 | +1.9% | $133 / Sq Ft |
| 01/22/2025 01/22/25 | Sold | $320,000 | +7.0% | $131 / Sq Ft |
| 11/18/2024 11/18/24 | Pending | -- | -- | -- |
| 11/10/2024 11/10/24 | For Sale | $299,000 | -- | $122 / Sq Ft |
Tax History Compared to Growth
Tax History
| Year | Tax Paid | Tax Assessment Tax Assessment Total Assessment is a certain percentage of the fair market value that is determined by local assessors to be the total taxable value of land and additions on the property. | Land | Improvement |
|---|---|---|---|---|
| 2025 | $2,766 | $137,600 | $0 | $0 |
| 2024 | $2,640 | $128,200 | $0 | $0 |
| 2023 | $2,048 | $108,200 | $0 | $0 |
| 2022 | $2,570 | $94,100 | $0 | $0 |
| 2021 | $2,493 | $84,000 | $0 | $0 |
| 2020 | $2,405 | $79,800 | $79,800 | $0 |
| 2019 | $2,290 | $61,600 | $61,600 | $0 |
| 2018 | $2,236 | $58,000 | $0 | $0 |
| 2017 | $2,168 | $58,000 | $0 | $0 |
| 2016 | $1,099 | $58,000 | $0 | $0 |
| 2012 | -- | $62,900 | $0 | $0 |
Agents Affiliated with this Home
-
Vicki Dahl

Seller's Agent in 2025
Vicki Dahl
Real Estate One of Alpena
(989) 727-9100
52 Total Sales
Map
Source: Water Wonderland Board of REALTORS®
MLS Number: 201832513
APN: 013-290-000-015-00
- 467 Birch St
- 6870 N Spruce Rd
- 300 Hubert Rd
- LOT#26 Mt Maria
- 4043 N Lost Lake Trail
- Unit # 10 E Sucker Creek Rd
- Unit #5 E Sucker Creek Rd
- Unit #4 E Sucker Creek Rd
- Unit #3 E Sucker Creek Rd
- 14452 Spruce Rd
- 14685 Hubbard Lake Rd
- 6680 Mount Maria Rd
- 116 1st St
- 4348 N Shrew Rd
- 4331 N Burr Oak Rd
- 2064 Scott Rd
- 2433 E Fox Rd
- 4161 N Porcupine Rd
- 14501 3rd St
- 14834 Hawkins Rd






