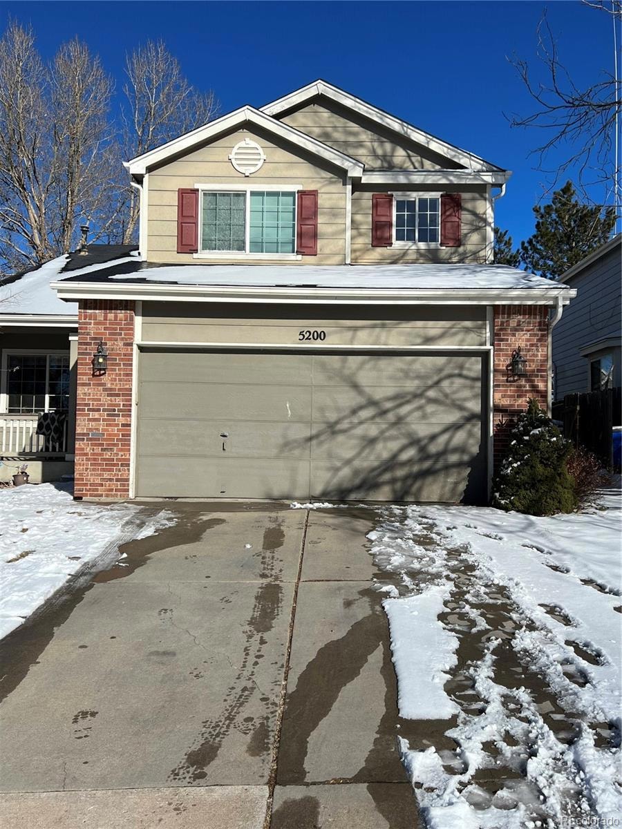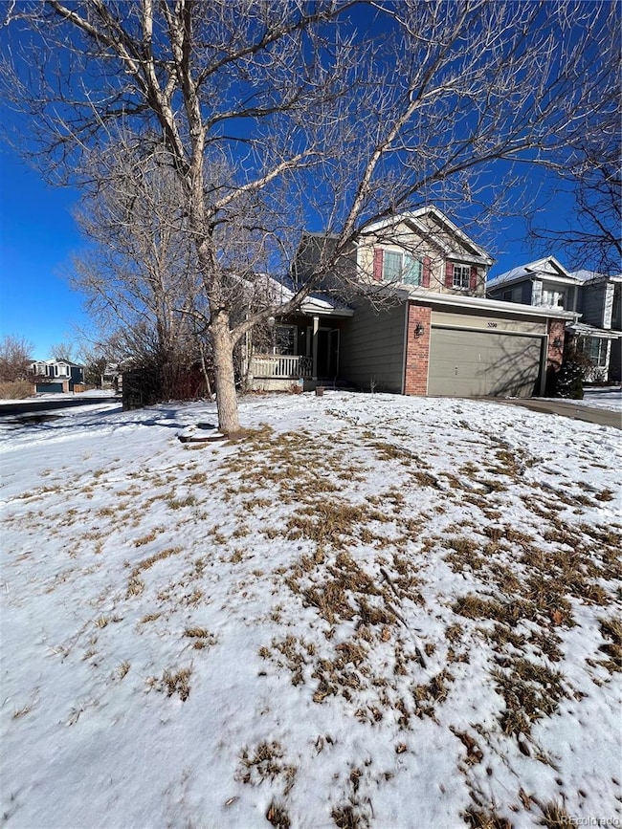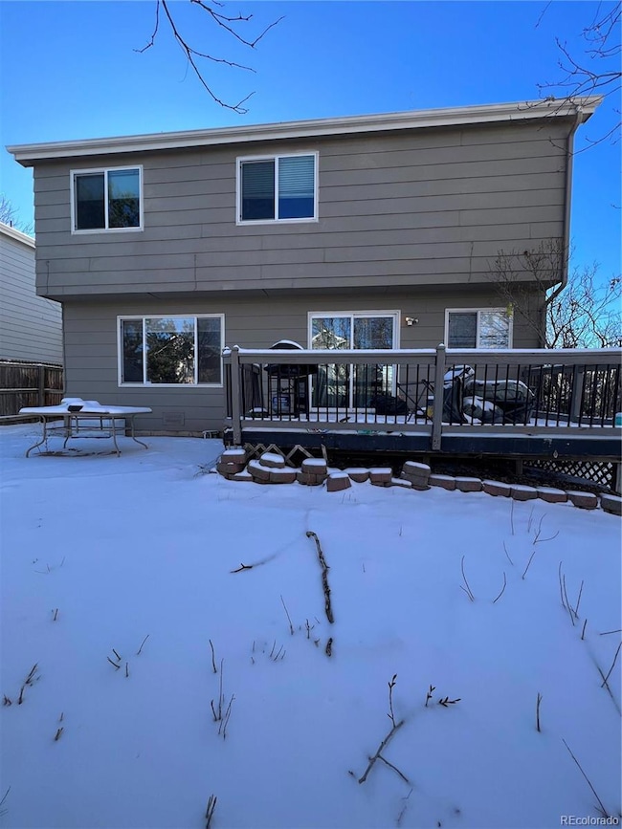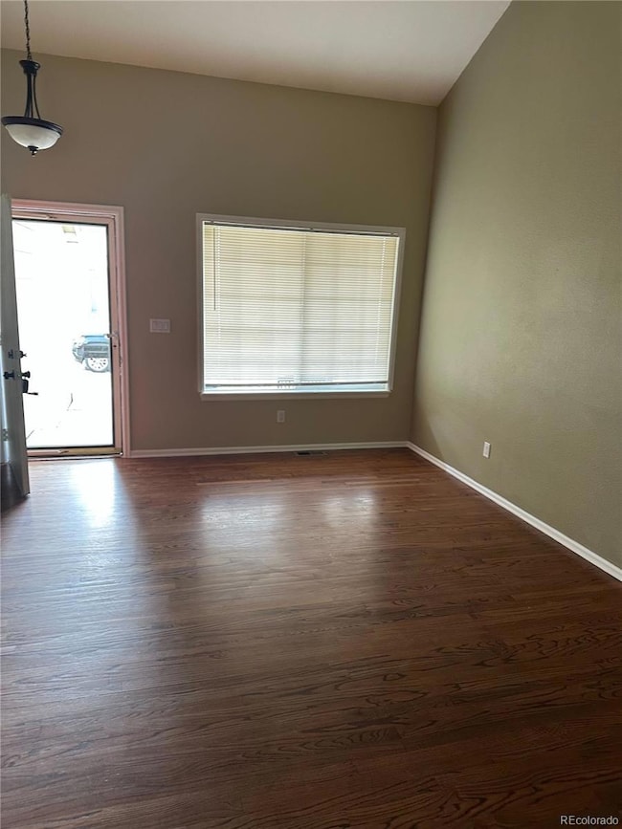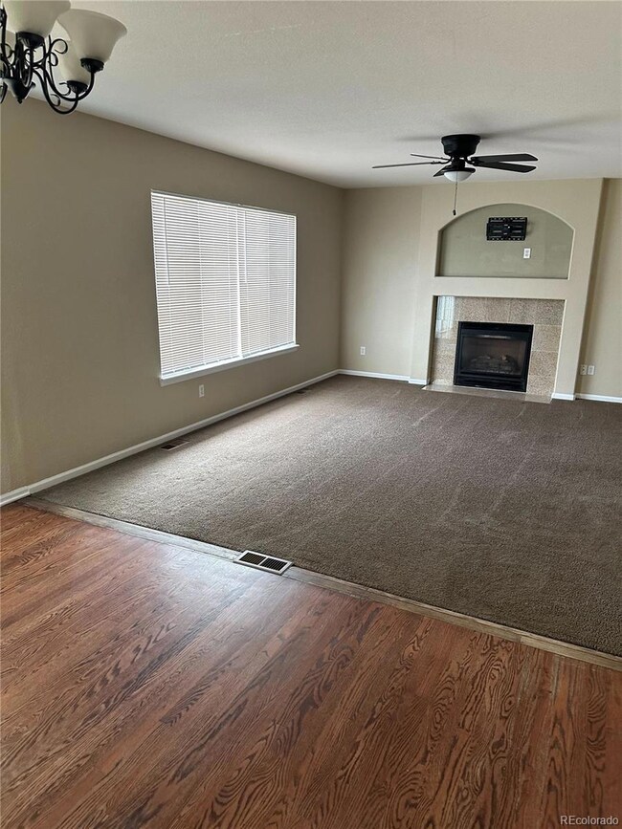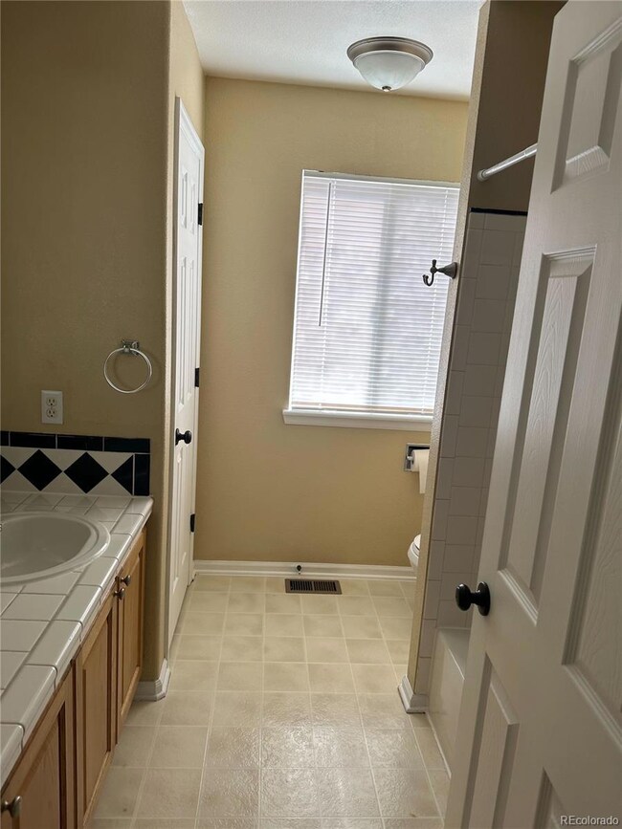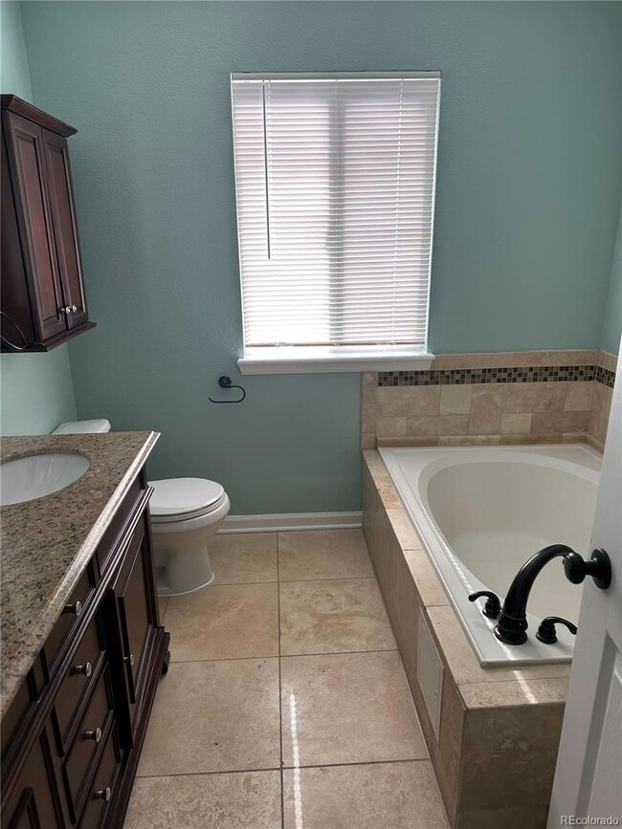5200 S Jebel St Centennial, CO 80015
Park View NeighborhoodEstimated payment $3,321/month
Highlights
- Primary Bedroom Suite
- Clubhouse
- Bonus Room
- Thunder Ridge Middle School Rated A-
- Vaulted Ceiling
- Community Pool
About This Home
Spacious 5-bedroom, 3-bath home located in the highly desirable Cherry Creek School District. The main floor offers two versatile living spaces, a cozy gas fireplace, and an open-concept kitchen perfect for entertaining. A convenient laundry area with stackable washer and dryer is tucked away, while a main-floor bedroom with built-in shelving and an en-suite 3⁄4 bath is ideal as a guest room or home office. Upstairs, you’ll find four generously sized bedrooms, including the primary suite with dual walk-in closets and a luxurious five-piece en-suite bath complete with granite counters, soaking tub, and glass shower. The secondary full bath includes a double vanity with tile countertops. The finished basement includes a bonus room with a dry bar—perfect for movie nights or a game room—and a storage room with rough-in plumbing for a future bathroom. Enjoy outdoor living with a spacious backyard that wraps around the home, featuring a deck and flagstone patio ideal for relaxing or entertaining.
Listing Agent
A+ Life's Agency Brokerage Email: boklein@comcast.net License #001316665 Listed on: 03/27/2025
Home Details
Home Type
- Single Family
Est. Annual Taxes
- $3,561
Year Built
- Built in 1997
Lot Details
- 5,793 Sq Ft Lot
- Level Lot
HOA Fees
- $80 Monthly HOA Fees
Parking
- 2 Car Attached Garage
Home Design
- Frame Construction
- Composition Roof
Interior Spaces
- 2-Story Property
- Built-In Features
- Vaulted Ceiling
- Ceiling Fan
- Fireplace
- Entrance Foyer
- Family Room
- Living Room
- Bonus Room
- Carbon Monoxide Detectors
- Laundry Room
- Finished Basement
Kitchen
- Oven
- Dishwasher
- Disposal
Bedrooms and Bathrooms
- Primary Bedroom Suite
- Walk-In Closet
- Jack-and-Jill Bathroom
- Soaking Tub
Schools
- Timberline Elementary School
- Thunder Ridge Middle School
- Eaglecrest High School
Utilities
- Forced Air Heating and Cooling System
- Heating System Uses Natural Gas
- High Speed Internet
Listing and Financial Details
- Assessor Parcel Number 033147154
Community Details
Overview
- Association fees include recycling, snow removal, trash
- Park View Community Association, Phone Number (303) 980-0700
- Park View Commons Subdivision
Amenities
- Clubhouse
Recreation
- Community Playground
- Community Pool
- Park
- Trails
Map
Home Values in the Area
Average Home Value in this Area
Tax History
| Year | Tax Paid | Tax Assessment Tax Assessment Total Assessment is a certain percentage of the fair market value that is determined by local assessors to be the total taxable value of land and additions on the property. | Land | Improvement |
|---|---|---|---|---|
| 2024 | $3,561 | $38,230 | -- | -- |
| 2023 | $3,561 | $38,230 | $0 | $0 |
| 2022 | $2,806 | $28,391 | $0 | $0 |
| 2021 | $2,791 | $28,391 | $0 | $0 |
| 2020 | $2,817 | $28,979 | $0 | $0 |
| 2019 | $2,718 | $28,979 | $0 | $0 |
| 2018 | $2,613 | $24,898 | $0 | $0 |
| 2017 | $2,569 | $24,898 | $0 | $0 |
| 2016 | $2,474 | $22,726 | $0 | $0 |
| 2015 | $2,388 | $22,726 | $0 | $0 |
| 2014 | $1,804 | $15,514 | $0 | $0 |
| 2013 | -- | $15,600 | $0 | $0 |
Property History
| Date | Event | Price | List to Sale | Price per Sq Ft |
|---|---|---|---|---|
| 08/07/2025 08/07/25 | Price Changed | $558,577 | -2.5% | $232 / Sq Ft |
| 06/20/2025 06/20/25 | Price Changed | $572,900 | -0.1% | $238 / Sq Ft |
| 05/14/2025 05/14/25 | Price Changed | $573,400 | -0.1% | $238 / Sq Ft |
| 04/25/2025 04/25/25 | Price Changed | $573,900 | -0.1% | $238 / Sq Ft |
| 04/10/2025 04/10/25 | Price Changed | $574,400 | -0.1% | $238 / Sq Ft |
| 03/27/2025 03/27/25 | For Sale | $574,900 | -- | $238 / Sq Ft |
Purchase History
| Date | Type | Sale Price | Title Company |
|---|---|---|---|
| Special Warranty Deed | $491,000 | Land Title Guarantee Company | |
| Warranty Deed | $410,000 | Chicago Title | |
| Warranty Deed | $280,000 | Land Title Guarantee Company | |
| Warranty Deed | $167,075 | Land Title | |
| Deed | -- | -- | |
| Deed | -- | -- | |
| Deed | -- | -- | |
| Deed | -- | -- |
Mortgage History
| Date | Status | Loan Amount | Loan Type |
|---|---|---|---|
| Open | $393,600 | Credit Line Revolving | |
| Previous Owner | $402,573 | FHA | |
| Previous Owner | $280,000 | VA | |
| Previous Owner | $158,700 | No Value Available |
Source: REcolorado®
MLS Number: 1980274
APN: 2073-14-2-15-001
- 20203 E Progress Place
- 20785 E Bellewood Place
- 20412 E Chenango Place
- 5470 S Jericho Way
- 19859 E Prentice Place
- 19815 E Progress Ln
- 5167 S Malaya Ct
- 19827 E Prentice Ave
- 19815 E Belleview Place
- 5536 S Jericho Way
- 5547 S Kirk Cir
- 5246 S Flanders St
- 5612 S Jebel Way
- 5616 S Himalaya Way
- 4822 S Genoa St
- 20473 E Layton Ave
- 21064 E Crestline Cir
- 20063 E Tufts Dr
- 20431 E Union Cir
- 19575 E Saratoga Ave
- 5224 S Jericho St
- 20204 E Progress Place
- 20410 E Bellewood Place
- 20581 E Bellewood Place
- 5421 S Ireland Way
- 4960 S Malaya Way
- 19751 E Bellewood Dr
- 4884 S Liverpool Ct
- 5345 S Flanders Way
- 5618 S Ireland St
- 4852 S Picadilly Ct
- 18890 E Whitaker Cir
- 19065 E Chenango Cir
- 18839 E Belleview Place
- 18842 E Chenango Place
- 21920 E Crestline Ln
- 21192 E Stanford Dr
- 18618 E Grand Cir
- 4331 S Fundy St
- 21490 E Aberdeen Dr
