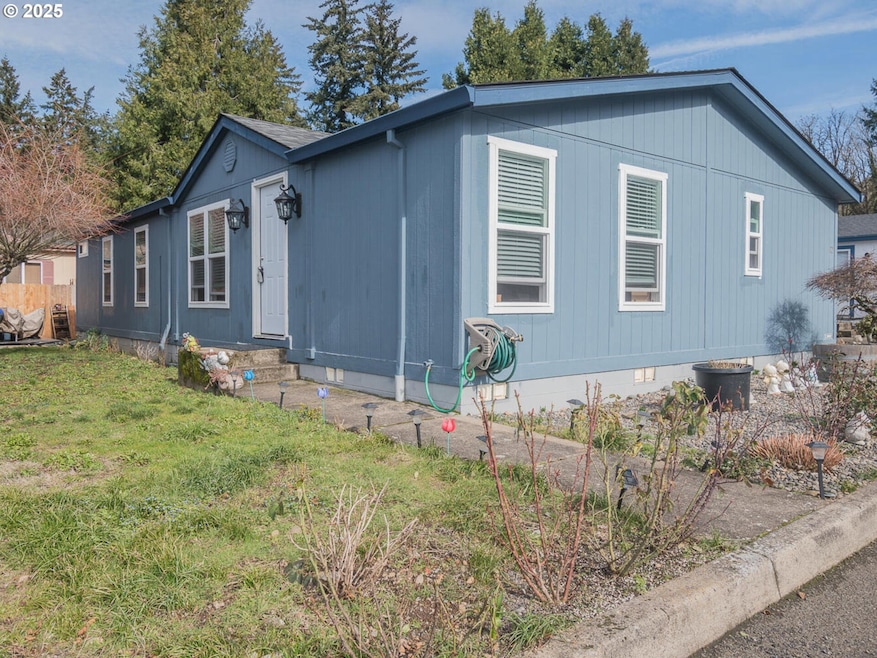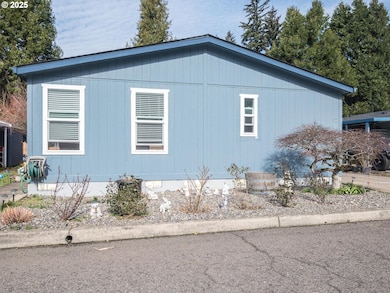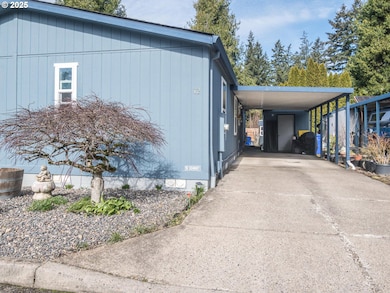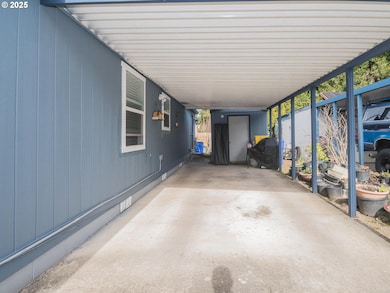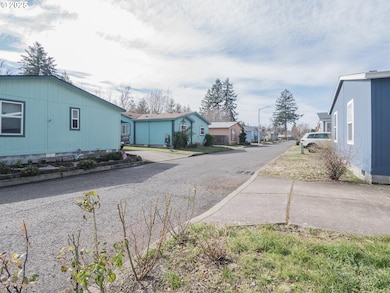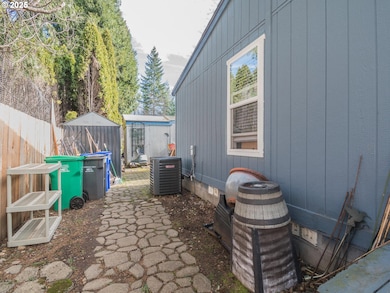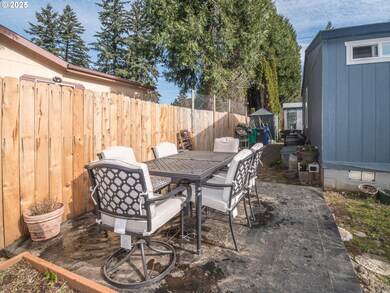5200 SE 132nd Ave Unit 12 Portland, OR 97236
Powellhurst-Gilbert NeighborhoodEstimated payment $798/month
Total Views
25,741
3
Beds
2
Baths
1,404
Sq Ft
$103
Price per Sq Ft
Highlights
- Deck
- Private Yard
- First Floor Utility Room
- Quartz Countertops
- No HOA
- Stainless Steel Appliances
About This Home
Beautifully updated home. Very tastefully done. Very Appealing decor with light quartz counters, popular color laminate floors throughout. Expanded white tile back splash in kitchen. Undermount stainless steel sink with instant hot water. Upscale, updated, remodeled bathrooms. Custom electric fireplace with multicolored dancing lighted flames. New roof and heat pump for central AC. New hot water heater. Office space. You will want to live here. Exclude W & D. Showings 10am - 2pm. Unit# 12. Financing Available.
Property Details
Home Type
- Manufactured Home
Est. Annual Taxes
- $416
Year Built
- Built in 1998 | Remodeled
Lot Details
- Cul-De-Sac
- Level Lot
- Sprinkler System
- Private Yard
- Land Lease expires 2/12/26
Parking
- 2 Car Garage
- Carport
Home Design
- Shingle Roof
- Composition Roof
- Plywood Siding Panel T1-11
Interior Spaces
- 1,404 Sq Ft Home
- 1-Story Property
- Electric Fireplace
- Double Pane Windows
- Wood Frame Window
- Family Room
- Living Room
- Dining Room
- First Floor Utility Room
- Laundry Room
- Crawl Space
Kitchen
- Free-Standing Range
- Stainless Steel Appliances
- Quartz Countertops
- Instant Hot Water
Bedrooms and Bathrooms
- 3 Bedrooms
- 2 Full Bathrooms
Accessible Home Design
- Accessibility Features
- Level Entry For Accessibility
- Minimal Steps
Outdoor Features
- Deck
- Shed
Schools
- Gilbert Park Elementary School
- Alice Ott Middle School
- David Douglas High School
Mobile Home
- Manufactured Home
- Vinyl Skirt
Utilities
- Forced Air Heating and Cooling System
- Heat Pump System
- Electric Water Heater
- High Speed Internet
Listing and Financial Details
- Assessor Parcel Number M362214
Community Details
Overview
- No Home Owners Association
- Strawberry Acres Subdivision
- Strawberry Acres
Amenities
- Common Area
Map
Create a Home Valuation Report for This Property
The Home Valuation Report is an in-depth analysis detailing your home's value as well as a comparison with similar homes in the area
Home Values in the Area
Average Home Value in this Area
Property History
| Date | Event | Price | List to Sale | Price per Sq Ft | Prior Sale |
|---|---|---|---|---|---|
| 11/06/2025 11/06/25 | Price Changed | $145,000 | -6.5% | $103 / Sq Ft | |
| 07/22/2025 07/22/25 | Price Changed | $155,000 | -6.1% | $110 / Sq Ft | |
| 06/04/2025 06/04/25 | Price Changed | $165,000 | -2.4% | $118 / Sq Ft | |
| 03/27/2025 03/27/25 | Price Changed | $169,000 | -3.4% | $120 / Sq Ft | |
| 02/12/2025 02/12/25 | For Sale | $175,000 | +139.7% | $125 / Sq Ft | |
| 06/16/2023 06/16/23 | Sold | $73,000 | -5.8% | $52 / Sq Ft | View Prior Sale |
| 05/28/2023 05/28/23 | Pending | -- | -- | -- | |
| 05/15/2023 05/15/23 | Price Changed | $77,500 | -3.1% | $55 / Sq Ft | |
| 05/01/2023 05/01/23 | For Sale | $79,985 | +9.6% | $57 / Sq Ft | |
| 05/01/2023 05/01/23 | Off Market | $73,000 | -- | -- | |
| 04/22/2023 04/22/23 | For Sale | $79,985 | 0.0% | $57 / Sq Ft | |
| 04/01/2023 04/01/23 | Pending | -- | -- | -- | |
| 03/22/2023 03/22/23 | Price Changed | $79,985 | -27.3% | $57 / Sq Ft | |
| 02/21/2023 02/21/23 | For Sale | $110,000 | 0.0% | $78 / Sq Ft | |
| 02/08/2023 02/08/23 | Pending | -- | -- | -- | |
| 01/06/2023 01/06/23 | For Sale | $110,000 | -- | $78 / Sq Ft |
Source: Regional Multiple Listing Service (RMLS)
Source: Regional Multiple Listing Service (RMLS)
MLS Number: 783279788
Nearby Homes
- 5200 SE 132nd Ave
- 13546 SE Steele St
- 13332 SE Harold St Unit 1
- 13519 SE Harold St
- 13446 SE Schiller St
- 5394 SE 136th Ave
- 4808 SE 134th Dr
- 13249 SE Schiller St
- 0 SE 128th Ave
- 12641 SE Steele St
- 0 SE 137th Ave Unit 385270617
- 4616 SE 128th Ave
- 12904 SE Ramona St
- 12515 SE Ramona St
- 4770 SE 140th Ave
- 13115 SE Foster Rd Unit 22
- 4220 SE 130th Ave
- 6050 SE 136th Ave
- 12311 SE Ramona St
- 13425 SE Foster Rd Unit 40
- 13515 SE Holgate Blvd
- 4618 SE 127th Ave
- 5416 SE 122nd Ave
- 4537 SE 122nd Ave
- 14164 SE Bush St
- 13746 SE Powell Blvd
- 3124-3234 SE 136th Ave
- 14746 SE Rhone St
- 12518 SE Woodward St
- 13210 SE Division St
- 2658-2658 SE 125th Ave Unit 2652
- 2642-2642 SE 125th Ave Unit 2640
- 2641-2647 SE 141st Ave
- 11108 SE Powell Blvd
- 2609 SE 145th Ave
- 7444 SE 114th Ave
- 15321 SE Henderson Way
- 6921 SE 156th Ave
- 11612-11622 Se Division St
- 15387 SE Hawthorne Mdws St
