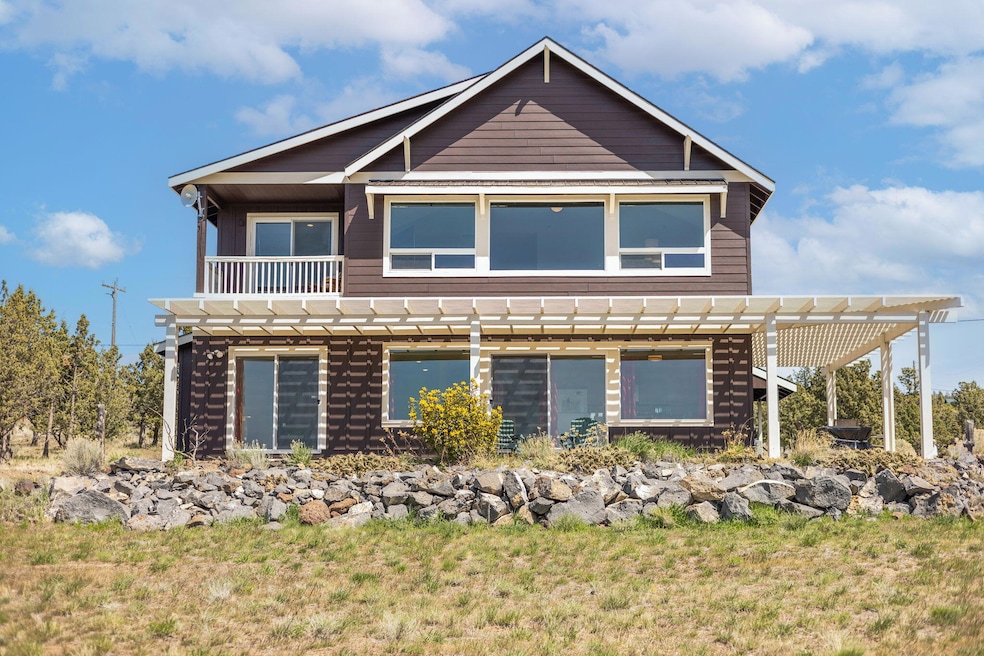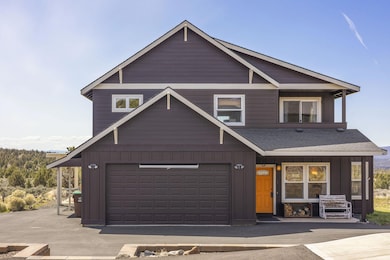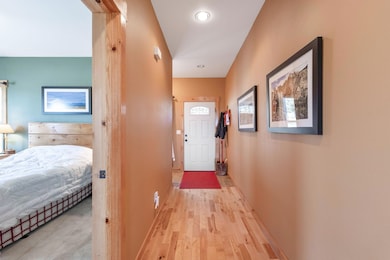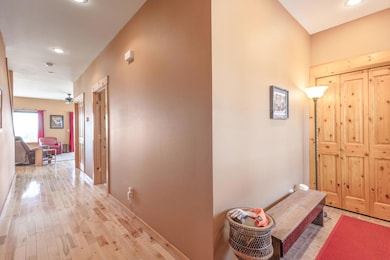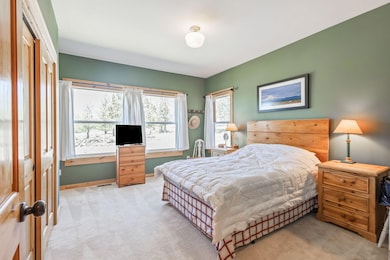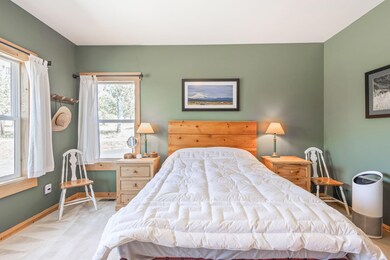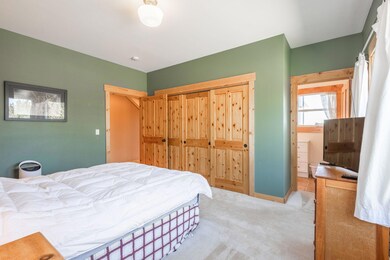5200 SE Moki Rd Prineville, OR 97754
Prineville Lake Acres NeighborhoodEstimated payment $4,249/month
Highlights
- Horse Property
- Open Floorplan
- Mountain View
- RV Access or Parking
- Craftsman Architecture
- Vaulted Ceiling
About This Home
Accepting Backup offers. First time on the market! Welcome to your private Central Oregon retreat—this custom-built 3BR/2.5BA home sits on 3.63 well maintained acres & offers breathtaking views of Mt. Bachelor, Broken Top, 3 Sisters, Mt. Jefferson, & Smith Rock. Enjoy the luxury of space & functionality w/ a 1,056 sq ft shop w/ RV door & 2 car garage, asphalt driveway, & RV dump. Plenty of room for your toys, garden, & animals—including horses! Wrap-around patio & 2 private balconies are perfect for taking in the stunning scenery, abundant wildlife, & night sky. This move-in ready home includes appliances, window treatments, fresh paint, private well w/ 1,800-gallon holding tank. Option to purchase furnished & option to purchase the John Deere 1025R outside of escrow. PLUS: separate, buildable lot included—ideal for future development, guest quarters, or investment potential. Don't miss this rare opportunity to own a peaceful slice of Central Oregon paradise w/ endless potential.
Home Details
Home Type
- Single Family
Est. Annual Taxes
- $3,375
Year Built
- Built in 2007
Lot Details
- 3.63 Acre Lot
- Native Plants
- Corner Lot
- Level Lot
- Additional Parcels
- Property is zoned RRM5, RRM5
HOA Fees
- $13 Monthly HOA Fees
Parking
- 2 Car Garage
- Garage Door Opener
- RV Access or Parking
Home Design
- Craftsman Architecture
- Stem Wall Foundation
- Frame Construction
- Composition Roof
Interior Spaces
- 2,507 Sq Ft Home
- 2-Story Property
- Open Floorplan
- Vaulted Ceiling
- Ceiling Fan
- Wood Burning Fireplace
- Double Pane Windows
- Vinyl Clad Windows
- Mud Room
- Family Room
- Living Room with Fireplace
- Home Office
- Bonus Room
- Mountain Views
Kitchen
- Eat-In Kitchen
- Range
- Microwave
- Dishwasher
- Laminate Countertops
Flooring
- Wood
- Carpet
- Vinyl
Bedrooms and Bathrooms
- 3 Bedrooms
- Primary Bedroom on Main
- Linen Closet
- Bathtub with Shower
Laundry
- Laundry Room
- Dryer
- Washer
Home Security
- Surveillance System
- Carbon Monoxide Detectors
- Fire and Smoke Detector
Accessible Home Design
- Accessible Hallway
- Accessible Entrance
Eco-Friendly Details
- ENERGY STAR Qualified Equipment for Heating
Outdoor Features
- Horse Property
- Patio
- Fire Pit
- Separate Outdoor Workshop
- Outdoor Storage
- Storage Shed
- Outhouse
- Wrap Around Porch
Schools
- Crook County Middle School
- Crook County High School
Utilities
- ENERGY STAR Qualified Air Conditioning
- Whole House Fan
- Forced Air Heating and Cooling System
- Well
- Tankless Water Heater
- Septic Tank
- Leach Field
- Phone Available
Community Details
- Pla Subdivision
- The community has rules related to covenants, conditions, and restrictions
Listing and Financial Details
- Exclusions: Personal property unless purchase separately
- Legal Lot and Block 24 / 40
- Assessor Parcel Number 3802
Map
Home Values in the Area
Average Home Value in this Area
Tax History
| Year | Tax Paid | Tax Assessment Tax Assessment Total Assessment is a certain percentage of the fair market value that is determined by local assessors to be the total taxable value of land and additions on the property. | Land | Improvement |
|---|---|---|---|---|
| 2024 | $3,311 | $271,090 | -- | -- |
| 2023 | $3,197 | $263,200 | $0 | $0 |
| 2022 | $3,097 | $255,540 | $0 | $0 |
| 2021 | $3,097 | $248,100 | $0 | $0 |
| 2020 | $2,702 | $216,093 | $0 | $0 |
| 2019 | $2,552 | $199,469 | $0 | $0 |
| 2018 | $2,488 | $199,469 | $0 | $0 |
| 2017 | $2,450 | $193,659 | $0 | $0 |
| 2016 | $2,337 | $182,542 | $0 | $0 |
| 2015 | $2,236 | $182,542 | $0 | $0 |
| 2013 | -- | $172,063 | $0 | $0 |
Property History
| Date | Event | Price | Change | Sq Ft Price |
|---|---|---|---|---|
| 09/16/2025 09/16/25 | Pending | -- | -- | -- |
| 09/16/2025 09/16/25 | Price Changed | $749,000 | -6.3% | $299 / Sq Ft |
| 08/27/2025 08/27/25 | Price Changed | $799,000 | -1.2% | $319 / Sq Ft |
| 07/02/2025 07/02/25 | Price Changed | $809,000 | -1.3% | $323 / Sq Ft |
| 06/13/2025 06/13/25 | Price Changed | $819,900 | -1.2% | $327 / Sq Ft |
| 06/04/2025 06/04/25 | Price Changed | $829,900 | -1.2% | $331 / Sq Ft |
| 05/28/2025 05/28/25 | Price Changed | $839,900 | -1.2% | $335 / Sq Ft |
| 04/28/2025 04/28/25 | For Sale | $849,900 | -- | $339 / Sq Ft |
Purchase History
| Date | Type | Sale Price | Title Company |
|---|---|---|---|
| Warranty Deed | -- | -- |
Source: Oregon Datashare
MLS Number: 220200421
APN: 003802
- 5380 SE Pueblo Rd
- 600 SE Tacoma Rd
- 5172 SE Oswego Rd
- 4632 SE Moki Rd
- 5720 SE Pueblo Rd
- 14945 SE Paiute
- 0 SE Teton Unit 220198575
- 15433 SE Springfield St
- 3733 SE Teton Rd
- 3806 SE Cherokee Rd
- 3825 SE Cherokee Rd
- 15179 SE Springfield St
- 3449 SE Teton Unit Lot 11
- 4730 SE Umatilla Loop
- 3738 SE Cherokee Rd
- 15255 SE Remington Rd
- 5459 SE Pawnee Loop
- 0 SE Weatherby Loop Unit 220203902
- 0 SE Weatherby Loop Unit 220203005
- 0 SE Tillamook Loop Unit 220209458
