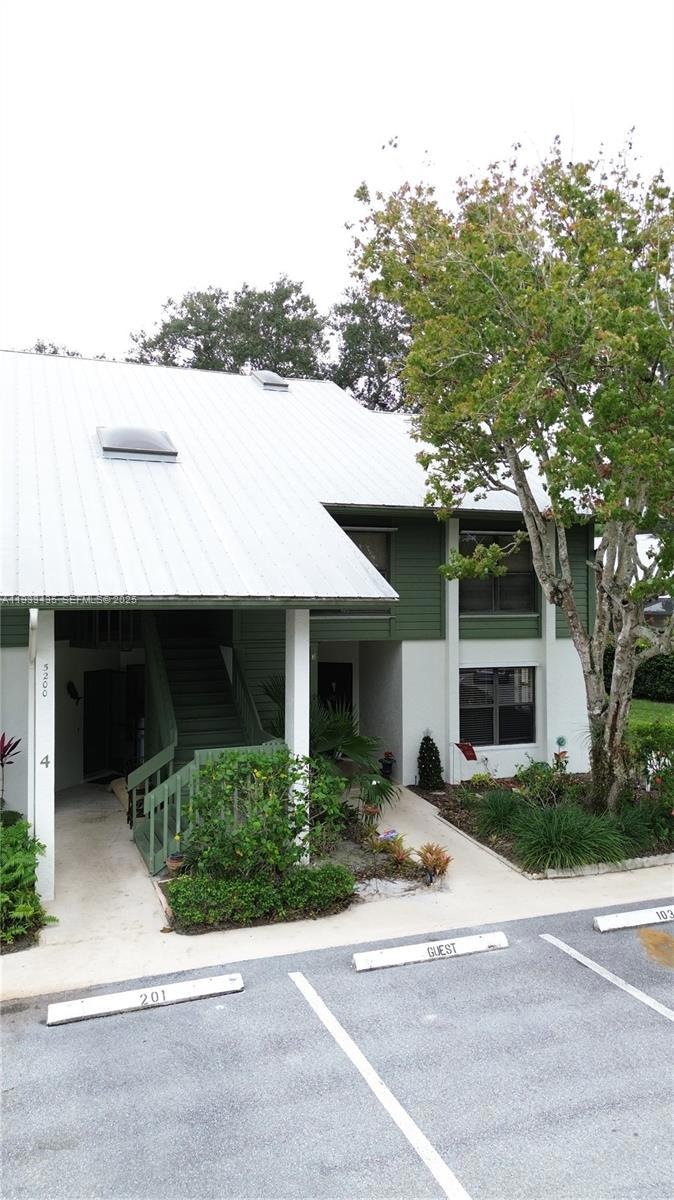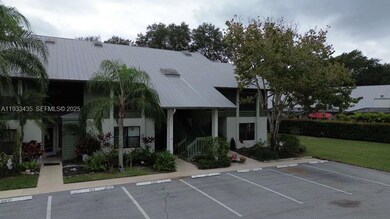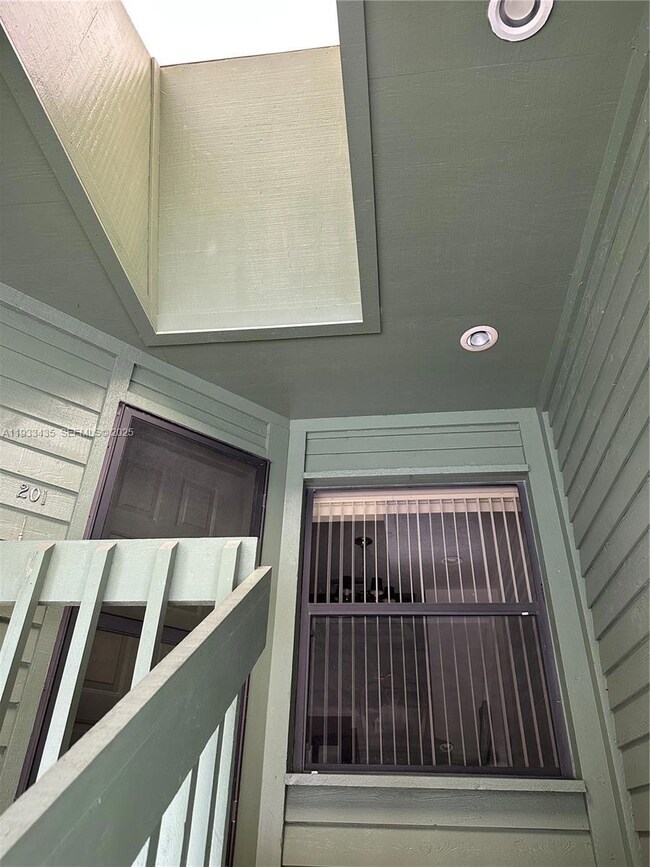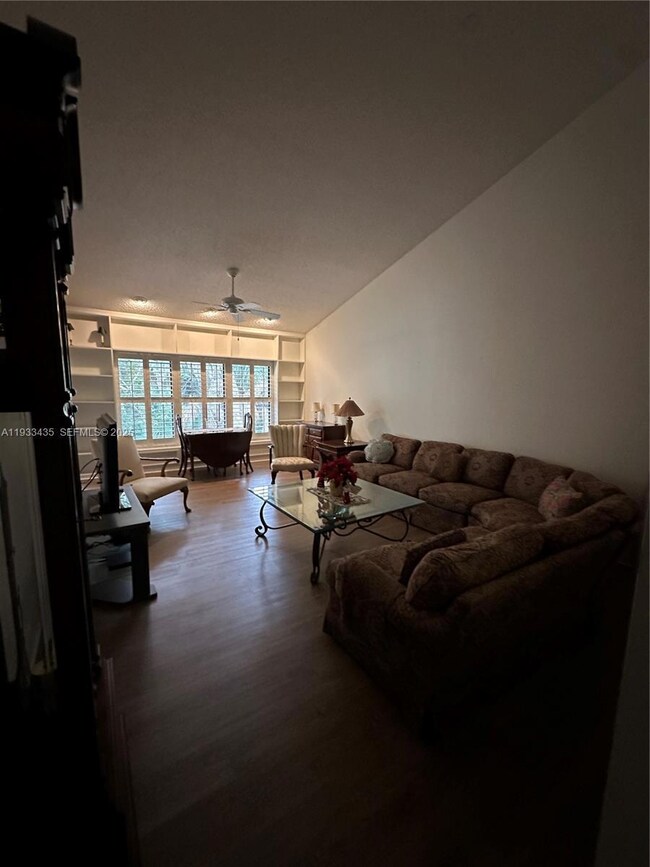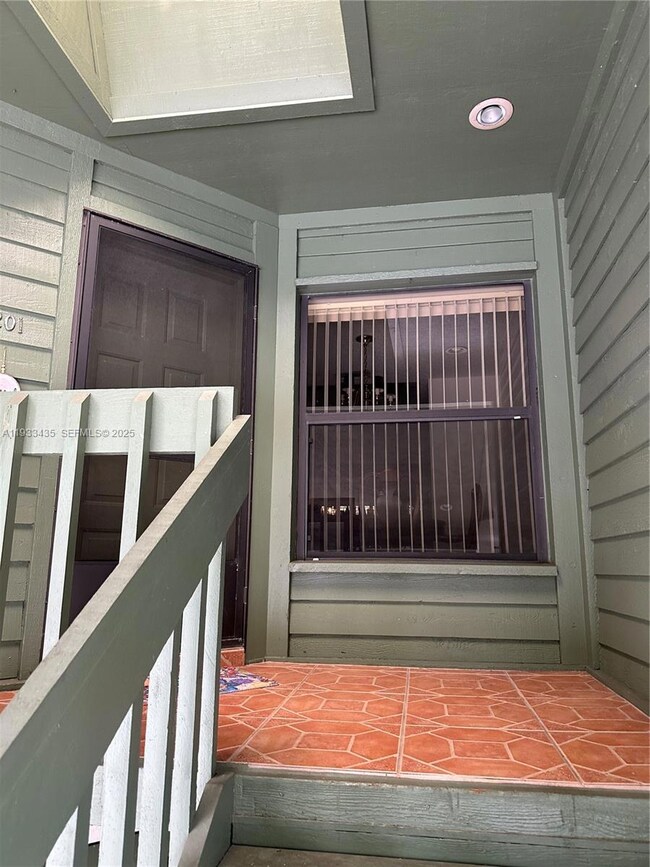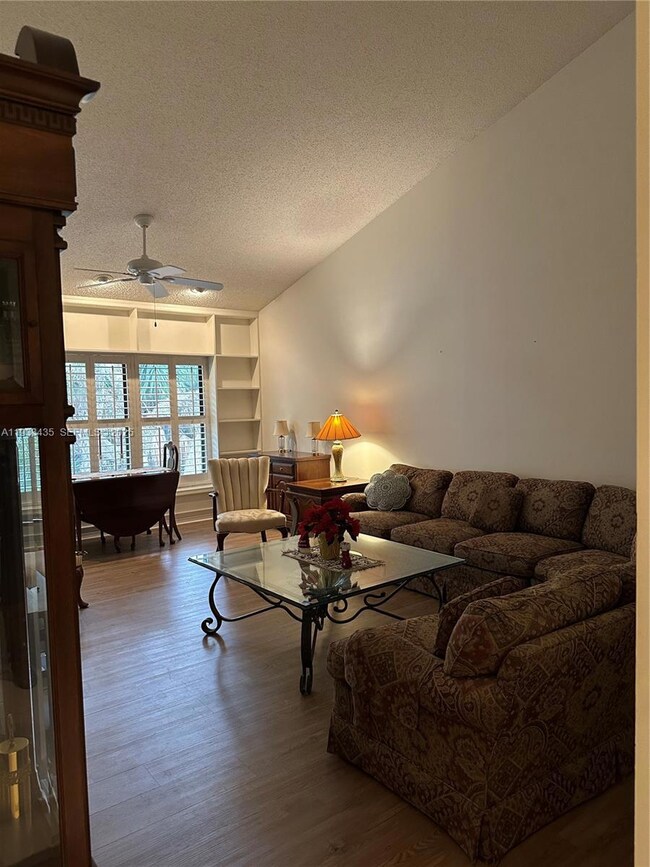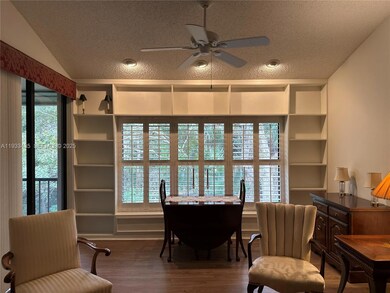5200 SE Seascape Way Unit 201 Stuart, FL 34997
Estimated payment $2,246/month
Highlights
- Garden View
- Tennis Courts
- Guest Parking
- Community Pool
- Tile Flooring
- Central Heating and Cooling System
About This Home
Located on the second floor within the sought-after Seascape community of Rocky Point, this rarely available condo offers a peaceful, tucked-away setting surrounded by mature landscaping and natural shade. Vaulted ceilings and an open, flowing layout create a bright and spacious atmosphere, giving the home a larger, more open feel. Natural light fills the living areas, enhancing the clean lines and comfortable design. The eat-in kitchen opens seamlessly to the main living space, making it ideal for entertaining or casual day-to-day living. Built-in shelving and plantation shutters add character and function while maintaining a timeless, polished look. The split-bedroom floor plan is thoughtfully designed for privacy, with bedrooms positioned on opposite sides of the unit. The primary suite features ample closet space and an updated bath, offering a quiet retreat at the end of the day. Step outside to the private screened lanai, an extension of the living space that’s perfect for enjoying morning coffee, evening relaxation, or simply taking in the surrounding greenery. This home presents an excellent opportunity for buyers seeking comfort, privacy, and a desirable Rocky Point location.
Property Details
Home Type
- Condominium
Est. Annual Taxes
- $2,000
Year Built
- Built in 1987
HOA Fees
- $650 Monthly HOA Fees
Home Design
- Entry on the 1st floor
- Frame Construction
Interior Spaces
- 1-Story Property
- Garden Views
Flooring
- Carpet
- Tile
Bedrooms and Bathrooms
- 2 Bedrooms
- 2 Full Bathrooms
Parking
- Guest Parking
- Assigned Parking
Utilities
- Central Heating and Cooling System
Listing and Financial Details
- Assessor Parcel Number 483841190004020109
Community Details
Overview
- Seascape I Condominium Condos
- Seascape I Condominium Bld Subdivision
Recreation
- Tennis Courts
- Community Pool
Pet Policy
- No Pets Allowed
Map
Home Values in the Area
Average Home Value in this Area
Tax History
| Year | Tax Paid | Tax Assessment Tax Assessment Total Assessment is a certain percentage of the fair market value that is determined by local assessors to be the total taxable value of land and additions on the property. | Land | Improvement |
|---|---|---|---|---|
| 2025 | $748 | $89,351 | -- | -- |
| 2024 | $721 | $86,833 | -- | -- |
| 2023 | $721 | $84,304 | $0 | $0 |
| 2022 | $680 | $81,849 | $0 | $0 |
| 2021 | $668 | $79,466 | $0 | $0 |
| 2020 | $656 | $78,369 | $0 | $0 |
| 2019 | $634 | $76,607 | $0 | $0 |
| 2018 | $612 | $75,179 | $0 | $0 |
| 2017 | $575 | $73,633 | $0 | $0 |
| 2016 | $577 | $72,119 | $0 | $0 |
| 2015 | $555 | $71,618 | $0 | $0 |
| 2014 | $555 | $71,050 | $0 | $0 |
Property History
| Date | Event | Price | List to Sale | Price per Sq Ft |
|---|---|---|---|---|
| 12/22/2025 12/22/25 | For Sale | $272,000 | -- | -- |
Purchase History
| Date | Type | Sale Price | Title Company |
|---|---|---|---|
| Warranty Deed | $68,000 | -- | |
| Deed | $26,500 | -- | |
| Warranty Deed | $51,000 | -- | |
| Deed | $100 | -- |
Mortgage History
| Date | Status | Loan Amount | Loan Type |
|---|---|---|---|
| Open | $54,000 | New Conventional | |
| Previous Owner | $40,800 | No Value Available |
Source: MIAMI REALTORS® MLS
MLS Number: A11933435
APN: 48-38-41-190-004-02010-9
- 5270 SE Seascape Way Unit 102
- 5548 SE Schooner Oaks Way
- 5184 SE Schooner Oaks Way Unit D
- 5065 SE Orange St
- 4882 SE Bayshore Terrace
- 5095 SE Manatee Terrace
- 4940 SE Inlet Isle Way
- 5092 SE Nassau Terrace
- 5145 SE Matousek St
- 4599 SE Halston Ct
- 4643 SE Cheerio Way
- 4605 SE Williams Way
- 5273 SE Tall Pines Way
- 5439 SE Horseshoe Point Rd
- 4292 SE Rainbows End Unit R
- 4665 SE Manatee Terrace
- 4200 SE Peterson Ln
- 5413 SE Miles Grant Rd Unit 104
- 5413 SE Miles Grant Rd Unit 206
- 5423 SE Miles Grant Rd Unit F201
- 3501 SE Kubin Ave
- 5512 SE Nassau Terrace
- 5125 SE Matousek St
- 3365 SE Saint Lucie Blvd
- 5403 SE Miles Grant Rd Unit 212
- 5333 SE Miles Grant Rd Unit I104
- 5323 SE Miles Grant Rd Unit J206
- 3901 SE Saint Lucie Blvd Unit 49
- 3901 SE Saint Lucie Blvd Unit 37
- 3901 SE Saint Lucie Blvd Unit D30
- 3901 SE Saint Lucie Blvd Unit F-44
- 3901 SE Saint Lucie Blvd Unit D28
- 3901 SE Saint Lucie Blvd Unit 18
- 3901 SE Saint Lucie Blvd Unit E34
- 3901 SE Saint Lucie Blvd Unit D29
- 4095 SE Centerboard Ln Unit 6-B
- 4404 SE Mulford Ln
- 6021 SE Landing Way Unit 22
- 6142 SE Landing Way Unit 911
- 6082 SE Landing Way Unit 7
