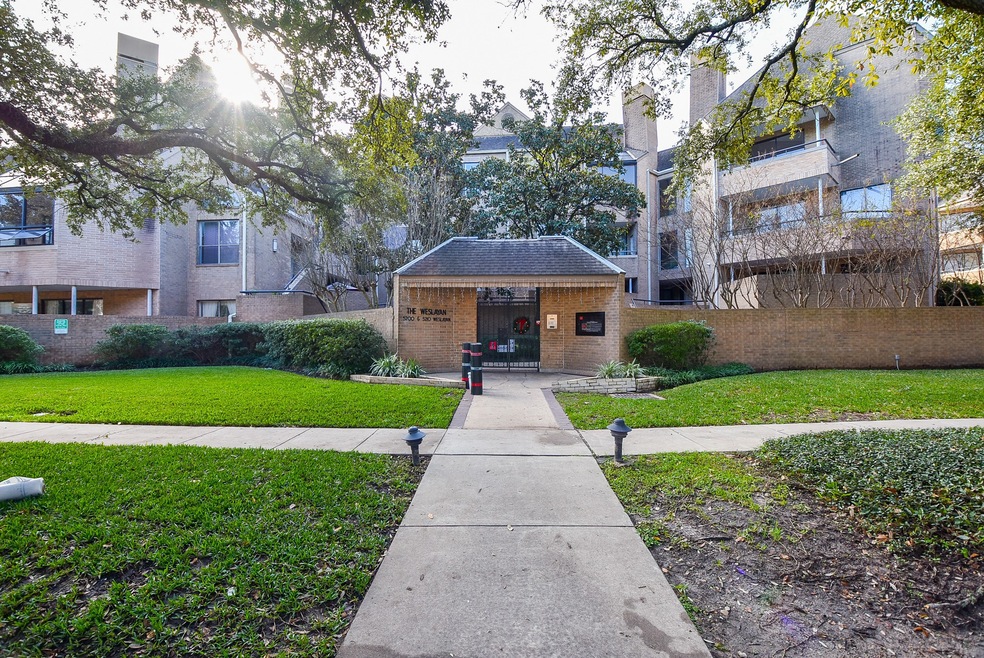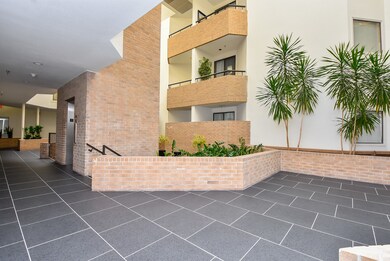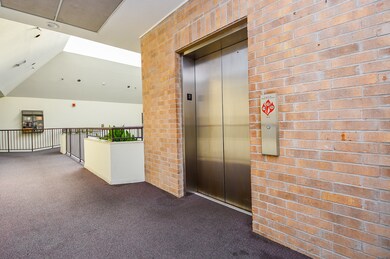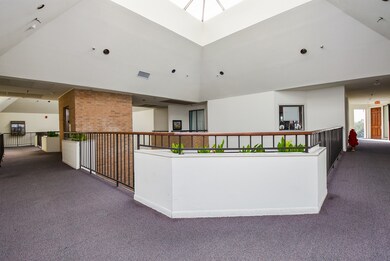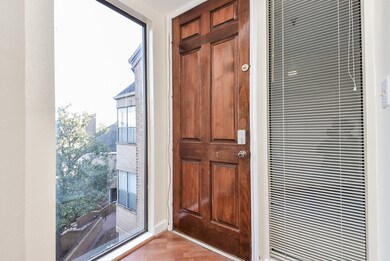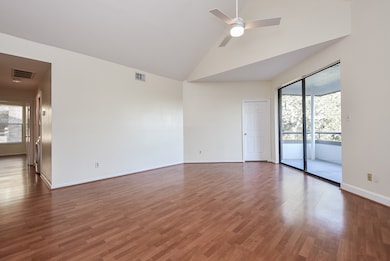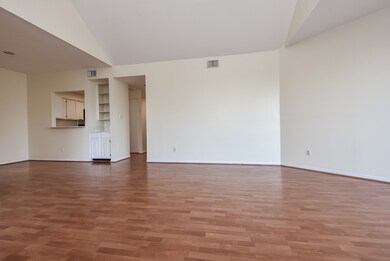
5200 Weslayan St Unit A309 Houston, TX 77005
About This Home
As of February 2023Location, location, location! Zoned to West U Elementary. Two bedroom and two baths unit. Each bedroom has a private bathroom. All appliances are included, washer/dryer in unit. The complex has restricted access gates and secure underground parking (2 assigned spaces) and additional storage closet in parking garage. This well maintained property has a large pool and lush landscaping outside and in the interior courtyard. Close to restaurants, shops, theater & close to Greenway, Med Center, Downtown. Condo never flooded. Condo complex has a swimming pool area, small storage in the garage area With Security Gate, Two assigned parking spots in the garage. 5 Minutes from Galleria.
Last Agent to Sell the Property
Soluna Realty License #0552867 Listed on: 12/19/2022
Property Details
Home Type
Condominium
Est. Annual Taxes
$4,321
Year Built
1982
Lot Details
0
HOA Fees
$605 per month
Listing Details
- Directions: From 59, South on Weslayan, Right on Drake. The complex is on the right. Please park on Drake and enter through 1st pedestrian gate. Building A is to the right closest to Weslayan next to the pool.
- Property Sub Type: Condominium
- Prop. Type: Residential
- Year Built: 1982
- Subdivision Name: Weslayan Condo
- Architectural Style: Contemporary/Modern
- Garage Yn: Yes
- Unit Levels: One
- New Construction: No
- Property Sub Type Additional: Condominium
- Special Features: None
Interior Features
- Appliances: Dryer, Washer/Dryer Stacked, Dishwasher, Electric Oven, Electric Range, Disposal, Microwave, Washer, Refrigerator
- Full Bathrooms: 2
- Total Bedrooms: 2
- Fireplace Features: Wood Burning
- Fireplaces: 1
- Fireplace: Yes
- Flooring: Engineered Hardwood
- Interior Amenities: Atrium, Balcony, Elevator, French Door(s)/Atrium Door(s)
- Living Area: 1080.0
- Dining Room Type: Living Room
- Stories: 1
- ResoLivingAreaSource: Appraiser
Exterior Features
- Disclosures: Seller Disclosure
- Roof: Composition
- Pool Private: No
- Construction Type: Brick, Unknown
- Foundation Details: Slab
Garage/Parking
- Parking Features: Assigned, Garage, Garage Door Opener
Utilities
- Laundry Features: Stacked
- Security: Security Gate, Smoke Detector(s)
- Cooling: Central Air, Electric
- Cooling Y N: Yes
- Heating: Central, Electric
- Heating Yn: Yes
- Sewer: Public Sewer
- Water Source: Public
Condo/Co-op/Association
- Community Features: Community Pool
- Amenities: Gated
- Association Fee: 605.0
- Association Fee Frequency: Monthly
- Association Name: Creative Management Company
Fee Information
- Association Fee Includes: Cable TV, Maintenance Grounds, Maintenance Structure, Recreation Facilities, Sewer, Trash, Water
Schools
- Elementary School: WEST UNIVERSITY ELEMENTARY SCHOOL
- Junior High Dist: 27 - Houston
- High School: LAMAR HIGH SCHOOL (HOUSTON)
- Middle Or Junior School: PERSHING MIDDLE SCHOOL
Lot Info
- ResoLotSizeUnits: SquareFeet
Tax Info
- Tax Year: 2022
- Tax Annual Amount: 4159.0
Ownership History
Purchase Details
Home Financials for this Owner
Home Financials are based on the most recent Mortgage that was taken out on this home.Similar Homes in Houston, TX
Home Values in the Area
Average Home Value in this Area
Purchase History
| Date | Type | Sale Price | Title Company |
|---|---|---|---|
| Warranty Deed | -- | -- |
Mortgage History
| Date | Status | Loan Amount | Loan Type |
|---|---|---|---|
| Previous Owner | $87,300 | Unknown |
Property History
| Date | Event | Price | Change | Sq Ft Price |
|---|---|---|---|---|
| 06/06/2025 06/06/25 | Pending | -- | -- | -- |
| 05/27/2025 05/27/25 | For Sale | $229,000 | +1.8% | $212 / Sq Ft |
| 02/16/2023 02/16/23 | Sold | -- | -- | -- |
| 02/09/2023 02/09/23 | Pending | -- | -- | -- |
| 12/19/2022 12/19/22 | For Sale | $225,000 | -- | $208 / Sq Ft |
Tax History Compared to Growth
Tax History
| Year | Tax Paid | Tax Assessment Tax Assessment Total Assessment is a certain percentage of the fair market value that is determined by local assessors to be the total taxable value of land and additions on the property. | Land | Improvement |
|---|---|---|---|---|
| 2024 | $4,321 | $206,499 | $39,235 | $167,264 |
| 2023 | $4,321 | $199,117 | $37,832 | $161,285 |
| 2022 | $3,929 | $178,447 | $33,905 | $144,542 |
| 2021 | $4,159 | $178,447 | $33,905 | $144,542 |
| 2020 | $4,250 | $175,508 | $33,347 | $142,161 |
| 2019 | $4,441 | $175,508 | $33,347 | $142,161 |
| 2018 | $4,745 | $187,515 | $35,628 | $151,887 |
| 2017 | $4,741 | $187,515 | $35,628 | $151,887 |
| 2016 | $4,741 | $187,515 | $35,628 | $151,887 |
| 2015 | $3,046 | $152,319 | $28,941 | $123,378 |
| 2014 | $3,046 | $118,473 | $22,510 | $95,963 |
Agents Affiliated with this Home
-
Jeanine Kaminski-Ditzel

Seller's Agent in 2025
Jeanine Kaminski-Ditzel
Douglas Elliman Real Estate
(832) 494-7749
7 in this area
64 Total Sales
-
Claudia Werner

Buyer's Agent in 2025
Claudia Werner
Anja DrewesProperties, LLC
(713) 298-9177
1 in this area
40 Total Sales
-
Rita Chanchlani

Seller's Agent in 2023
Rita Chanchlani
Soluna Realty
(832) 202-5018
1 in this area
56 Total Sales
Map
Source: Houston Association of REALTORS®
MLS Number: 95400447
APN: 1153520010035
- 5200 Weslayan St Unit 101
- 5200 Weslayan St Unit 107
- 5200 Weslayan St Unit 108
- 5210 Weslayan St Unit 112
- 5210 Weslayan St Unit 305
- 5210 Weslayan St Unit 207
- 4000 Purdue St Unit 118
- 4041 Drake St Unit 103
- 4041 Drake St Unit 102
- 3925 Childress St
- 4004 Childress St
- 3937 Law St
- 4106 Childress St
- 4206 Law
- 3818 Drake St
- 4208 Albans St
- 4220 Law
- 3818 Childress St
- 4216 Childress St Unit B
- 4215 Childress St
