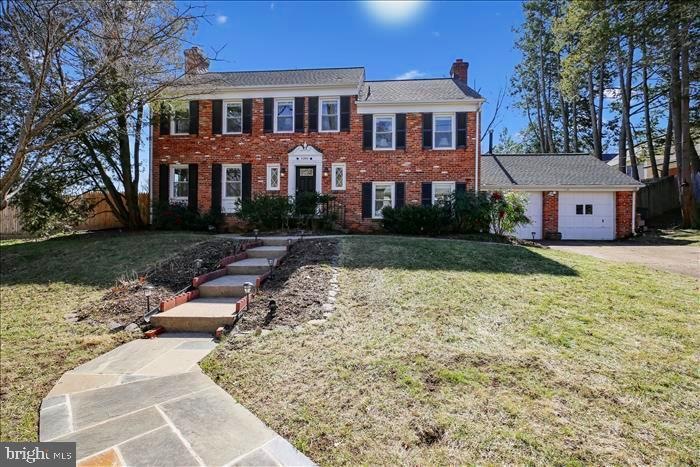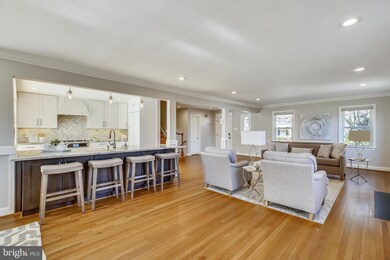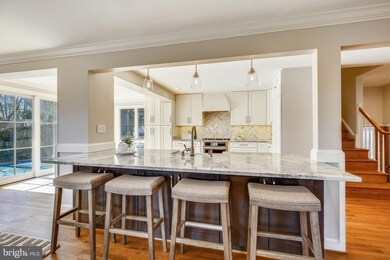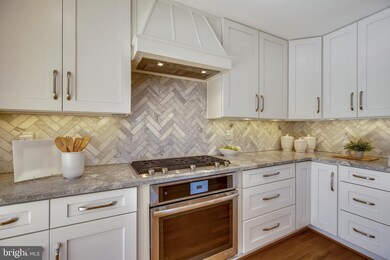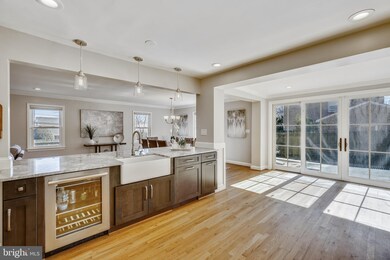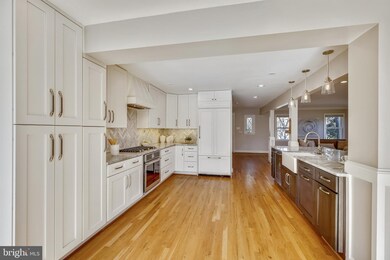
5200 Westpath Way Bethesda, MD 20816
Brookmont NeighborhoodHighlights
- In Ground Pool
- Colonial Architecture
- No HOA
- Wood Acres Elementary School Rated A
- 2 Fireplaces
- 2 Car Direct Access Garage
About This Home
As of April 2022This is it, the home that you've been waiting for! Located in the desirable Fort Sumner neighborhood, this home is a tasteful composition of luxury and timelessness. This 5BR/3.5BA home features an immense entry level great room which includes a striking open kitchen - fashioned with top of the line smart appliances, an extensive seating area centered around a wood burning fire place, and a well positioned dining area that overlooks your very own pool. The stairs from this level lead you down to a cozy family room with a second wood-burning fire place and charming built in cabinets. The basement is equipped with the laundry, game room, and advantageously sized gym. The upper two levels include all five spacious bedrooms, and a very large primary bedroom. Up one more flight, you'll find a vast attic with heating/cooling - just waiting to be finished out. The attached two car garage offers parking for two full sized vehicles and extra storage. Updated with a new roof and windows, your new home awaits you!
Home Details
Home Type
- Single Family
Est. Annual Taxes
- $11,456
Year Built
- Built in 1959
Lot Details
- 10,500 Sq Ft Lot
- Property is zoned R90
Parking
- 2 Car Direct Access Garage
- Front Facing Garage
- Garage Door Opener
Home Design
- Colonial Architecture
- Brick Exterior Construction
- Slab Foundation
Interior Spaces
- 2 Fireplaces
- Improved Basement
Bedrooms and Bathrooms
- 5 Main Level Bedrooms
Schools
- Wood Acres Elementary School
- Thomas W. Pyle Middle School
- Walt Whitman High School
Utilities
- Multiple cooling system units
- Heating Available
- Natural Gas Water Heater
Additional Features
- More Than Two Accessible Exits
- In Ground Pool
Community Details
- No Home Owners Association
- Fort Sumner Subdivision
- Property has 5 Levels
Listing and Financial Details
- Tax Lot 2
- Assessor Parcel Number 160700665742
Ownership History
Purchase Details
Purchase Details
Similar Homes in Bethesda, MD
Home Values in the Area
Average Home Value in this Area
Purchase History
| Date | Type | Sale Price | Title Company |
|---|---|---|---|
| Deed | -- | None Available | |
| Deed Of Distribution | -- | None Available |
Mortgage History
| Date | Status | Loan Amount | Loan Type |
|---|---|---|---|
| Open | $828,850 | VA | |
| Closed | $74,000 | Commercial | |
| Closed | $901,350 | VA |
Property History
| Date | Event | Price | Change | Sq Ft Price |
|---|---|---|---|---|
| 04/15/2022 04/15/22 | Sold | $1,750,000 | -2.5% | $461 / Sq Ft |
| 03/16/2022 03/16/22 | Pending | -- | -- | -- |
| 02/24/2022 02/24/22 | For Sale | $1,795,000 | +83.2% | $472 / Sq Ft |
| 12/28/2015 12/28/15 | Sold | $980,000 | -6.6% | $387 / Sq Ft |
| 11/21/2015 11/21/15 | Pending | -- | -- | -- |
| 10/12/2015 10/12/15 | Price Changed | $1,049,000 | -4.6% | $414 / Sq Ft |
| 09/23/2015 09/23/15 | Price Changed | $1,099,999 | -45.0% | $434 / Sq Ft |
| 09/23/2015 09/23/15 | Price Changed | $1,999,000 | +73.8% | $789 / Sq Ft |
| 09/04/2015 09/04/15 | Price Changed | $1,150,000 | -3.8% | $454 / Sq Ft |
| 05/19/2015 05/19/15 | For Sale | $1,195,000 | 0.0% | $472 / Sq Ft |
| 05/01/2012 05/01/12 | Rented | $4,599 | 0.0% | -- |
| 04/12/2012 04/12/12 | Under Contract | -- | -- | -- |
| 02/16/2012 02/16/12 | For Rent | $4,599 | -- | -- |
Tax History Compared to Growth
Tax History
| Year | Tax Paid | Tax Assessment Tax Assessment Total Assessment is a certain percentage of the fair market value that is determined by local assessors to be the total taxable value of land and additions on the property. | Land | Improvement |
|---|---|---|---|---|
| 2024 | $17,312 | $1,428,433 | $0 | $0 |
| 2023 | $12,496 | $1,201,767 | $0 | $0 |
| 2022 | $10,841 | $975,100 | $635,600 | $339,500 |
| 2021 | $10,764 | $975,100 | $635,600 | $339,500 |
| 2020 | $10,727 | $975,100 | $635,600 | $339,500 |
| 2019 | $10,736 | $979,700 | $605,200 | $374,500 |
| 2018 | $10,666 | $974,467 | $0 | $0 |
| 2017 | $10,959 | $969,233 | $0 | $0 |
| 2016 | -- | $964,000 | $0 | $0 |
| 2015 | $10,454 | $954,233 | $0 | $0 |
| 2014 | $10,454 | $944,467 | $0 | $0 |
Agents Affiliated with this Home
-
M
Seller's Agent in 2022
Matt Howell
Rory S. Coakley Realty, Inc.
(240) 281-4496
1 in this area
14 Total Sales
-

Seller Co-Listing Agent in 2022
Jonathan Triandafilou
Rory S. Coakley Realty, Inc.
(301) 938-9096
1 in this area
30 Total Sales
-

Buyer's Agent in 2022
Kwame Browner
TTR Sotheby's International Realty
(202) 439-3904
1 in this area
35 Total Sales
-
M
Seller's Agent in 2015
Mary Kay Kadow
Long & Foster
(301) 717-8270
5 Total Sales
-
W
Buyer's Agent in 2012
Welene Goller
Long & Foster
Map
Source: Bright MLS
MLS Number: MDMC2039000
APN: 07-00665742
- 6018 Madawaska Rd
- 6125 Overlea Rd
- 5903 Carlton Ln
- 5004 River Hill Rd
- 6699 Macarthur Blvd
- 5116 Lawton Dr
- 7019 Macarthur Blvd
- 5313 Iroquois Rd
- 5805 Massachusetts Ave
- 5408 Wehawken Rd
- 5402 Tuscarawas Rd
- 6322 Walhonding Rd
- 6023 Walhonding Rd
- 4990 Sentinel Dr
- 5308 Briley Place
- 6107 Massachusetts Ave
- 6502 Brookes Hill Ct
- 6208 Wiscasset Rd
- 5105 Westbard Ave
- 6213 Dahlonega Rd
