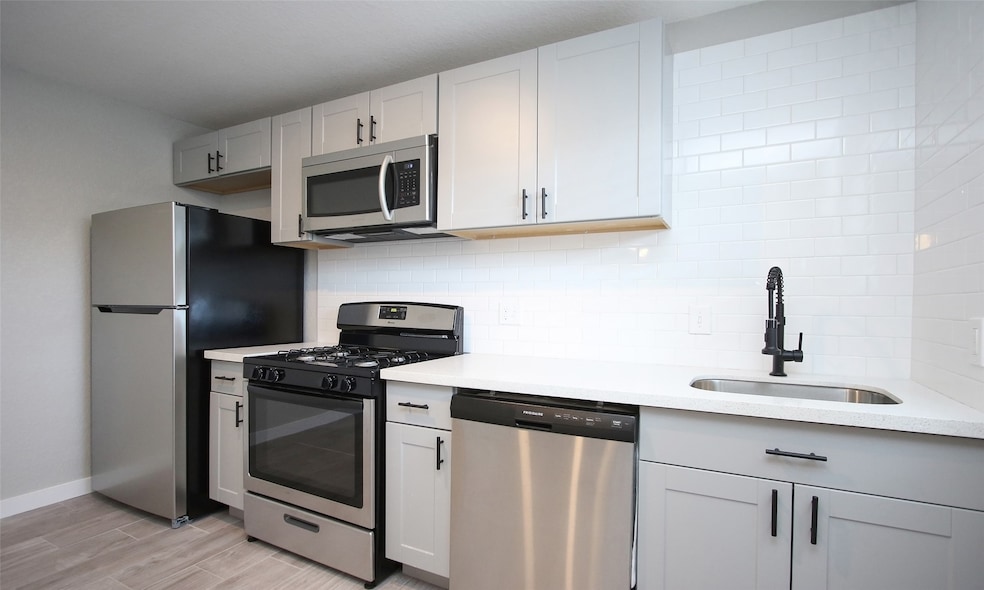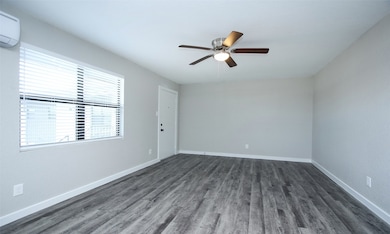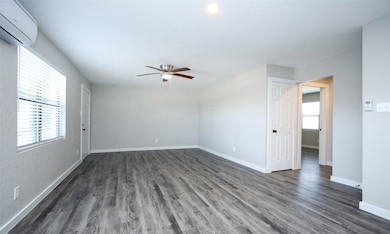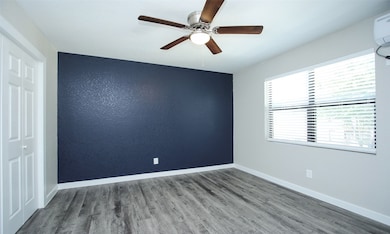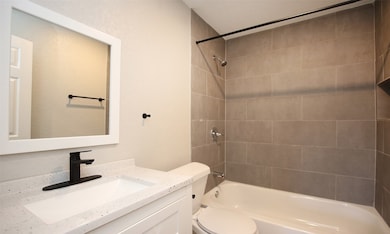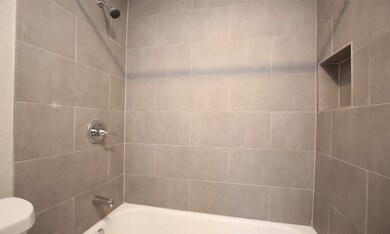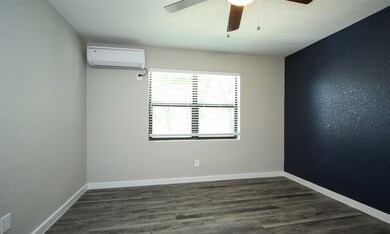5201 Crawford St Unit 7 Houston, TX 77004
Museum Park Neighborhood
2
Beds
1
Bath
825
Sq Ft
8,125
Sq Ft Lot
Highlights
- 0.19 Acre Lot
- Corner Lot
- Bathtub with Shower
- Poe Elementary School Rated A-
- Quartz Countertops
- Combination Dining and Living Room
About This Home
Gorgeously renovated two bedroom minutes from Houston's Museum of Fine Arts and Health Museum. Small and quiet community in the heart of Houston's desirable Museum District. This two bedroom has been completely transformed with beautiful white quartz counters, stainless-steel appliances, and in-unit laundry! Pictures of model unit, final finishes may vary. Pet-friendly with an easy walk to Hermann Park!
Property Details
Home Type
- Multi-Family
Year Built
- Built in 1959
Lot Details
- 8,125 Sq Ft Lot
- Corner Lot
Parking
- Assigned Parking
Home Design
- Entry on the 1st floor
Interior Spaces
- 825 Sq Ft Home
- 1-Story Property
- Ceiling Fan
- Combination Dining and Living Room
- Stacked Washer and Dryer
Kitchen
- Microwave
- Dishwasher
- Quartz Countertops
- Self-Closing Drawers and Cabinet Doors
- Disposal
Bedrooms and Bathrooms
- 2 Bedrooms
- 1 Full Bathroom
- Bathtub with Shower
Schools
- Poe Elementary School
- Cullen Middle School
- Lamar High School
Listing and Financial Details
- Property Available on 11/12/25
- 12 Month Lease Term
Community Details
Overview
- 16 Units
- Rh Management Association
- Southmore 117 Subdivision
Pet Policy
- Call for details about the types of pets allowed
- Pet Deposit Required
Map
Source: Houston Association of REALTORS®
MLS Number: 83188407
Nearby Homes
- 5218 Crawford St
- 1712 Southmore Blvd
- 5407 Jackson St
- 1436 Wichita St
- 1709 Calumet St
- 1812 Prospect St
- 1833 Oakdale St
- 1401 Calumet St Unit 407
- 1820 Prospect St
- 1809 Wichita St Unit 5
- 4915 Chenevert St
- 5505 Jackson St Unit D
- 1909 Oakdale St
- 1831 Palm St
- 5517 Crawford St Unit B
- 1816 Rosedale St
- 1928 Prospect St
- 5104 Caroline St Unit 202
- 5104 Caroline St Unit 203
- 2004 Rosedale St Unit C
- 5105 Crawford St Unit 2
- 5106 Jackson St Unit 1
- 1504 Southmore Blvd
- 5402 Jackson St Unit 1
- 4921 Crawford St Unit 1
- 4921 Crawford St Unit 19
- 1436 Wichita St
- 1711 Wichita St Unit 15
- 1711 Wichita St Unit 14
- 1711 Wichita St Unit 8
- 1401 Calumet St Unit 500
- 1819 Prospect St Unit A
- 1824 Wichita St Unit B
- 1820 Prospect St
- 1811 Wichita St Unit A
- 1822 Prospect St
- 1826 Prospect St
- 5504 La Branch St Unit 9
- 1842 Palm St
- 5516 Chenevert St Unit 4
