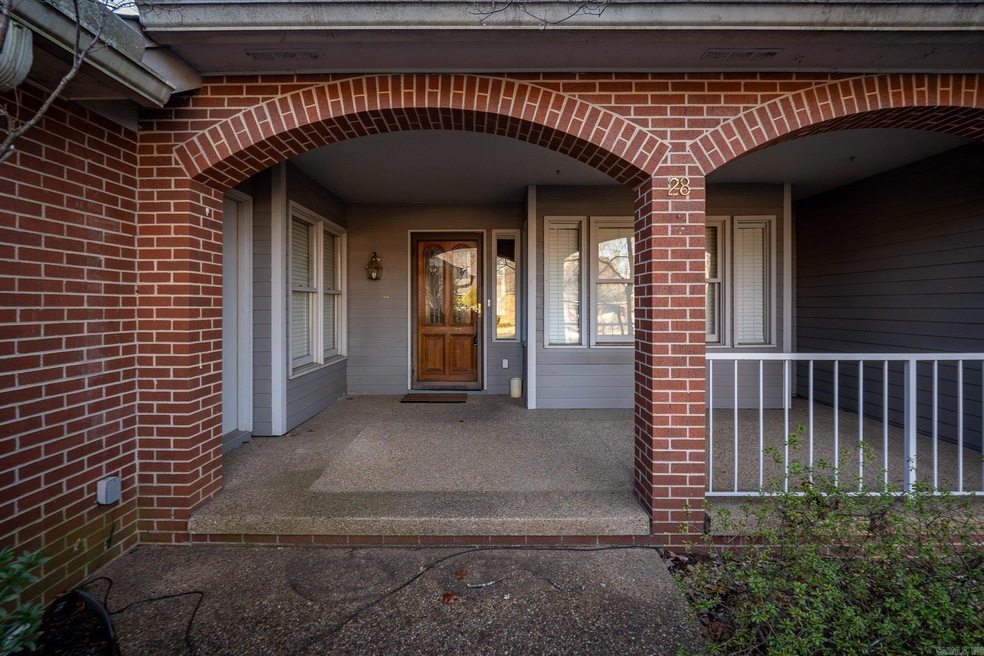
5201 Fairway #28 Ave North Little Rock, AR 72116
Lakewood NeighborhoodHighlights
- Traditional Architecture
- Eat-In Kitchen
- Tile Flooring
- Formal Dining Room
- Laundry Room
- 1-Story Property
About This Home
As of April 2025Welcome to 5201 Fairway Ave #28 — this meticulously maintained condo offering the perfect blend of comfort, convenience, and community amenities. This condo boasts a single garage, 2 bedrooms and 2 full bathrooms, providing ample space for relaxation and privacy. The open living and dining provides an inviting space, for you and your guest. Designed with access in mind, the condo features a single-step entry, making it suitable for individuals seeking to avoid multiple stairs. Enjoy a private fenced back patio area and a covered front porch. The Property Owners Association (POA) provides access to well-maintained tennis courts, a refreshing swimming pool, and a welcoming clubhouse, enhancing your lifestyle with leisure and social opportunities. Say goodbye to lawn care worries, as the POA covers all lawn maintenance, allowing you more time to enjoy the community's amenities. Ready to call this Home, Call for a Private Showing.
Property Details
Home Type
- Condominium
Est. Annual Taxes
- $1,607
Year Built
- Built in 1988
HOA Fees
- $380 Monthly HOA Fees
Parking
- Garage
Home Design
- Traditional Architecture
- Brick Exterior Construction
- Slab Foundation
- Architectural Shingle Roof
Interior Spaces
- 1,516 Sq Ft Home
- 1-Story Property
- Gas Log Fireplace
- Formal Dining Room
- Laundry Room
Kitchen
- Eat-In Kitchen
- Stove
Flooring
- Carpet
- Tile
Bedrooms and Bathrooms
- 2 Bedrooms
- 2 Full Bathrooms
Utilities
- Central Heating and Cooling System
Similar Homes in the area
Home Values in the Area
Average Home Value in this Area
Property History
| Date | Event | Price | Change | Sq Ft Price |
|---|---|---|---|---|
| 04/28/2025 04/28/25 | Sold | $215,000 | 0.0% | $142 / Sq Ft |
| 03/24/2025 03/24/25 | Pending | -- | -- | -- |
| 03/13/2025 03/13/25 | For Sale | $215,000 | -- | $142 / Sq Ft |
Tax History Compared to Growth
Agents Affiliated with this Home
-

Seller's Agent in 2025
Ashley Branch
Edge Realty
(501) 804-9899
8 in this area
135 Total Sales
-
R
Seller Co-Listing Agent in 2025
Reid Branch
Edge Realty
(501) 508-0582
1 in this area
12 Total Sales
-
S
Buyer's Agent in 2025
Sedra Young
Nash Realty
(501) 671-6274
1 in this area
8 Total Sales
Map
Source: Cooperative Arkansas REALTORS® MLS
MLS Number: 25009755
- 5000 Fairway Ave
- 5317 Fairway Ave
- 4204 Fox Hill Rd
- 4108 Royal Oak Dr
- 105 Saint Francis Ct
- 5009 Burrow Dr
- 5101 Burrow Dr
- 100 Caney Creek Ct
- 22 Creekwood Cove
- 24 Creekwood Cove
- 2501 Calico Creek Dr
- 5017 Calico Creek Cove
- 400 Fork River Rd
- 4532 Austin Dr
- 5401 N Hills Blvd
- 403 Fork River Rd
- 3305 Seminole Trail
- 205 Spring River Rd
- 5918 N Hills Blvd
- 107 Lagrue Dr






