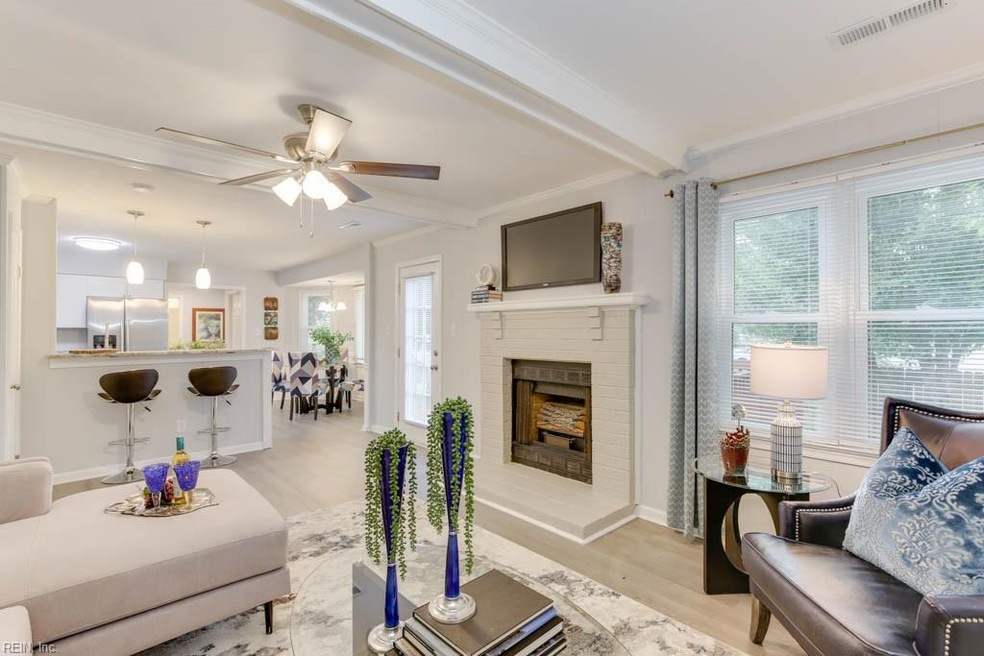
5201 Kanawha Ct Virginia Beach, VA 23464
Highlights
- Finished Room Over Garage
- City Lights View
- Deck
- Tallwood High School Rated A
- Colonial Architecture
- 3-minute walk to Brigadoon Pines Park
About This Home
As of July 2024Come Fall In-Love with this Stunning Renovated Home. Nestled in a Cul-de-sac with a Huge Yard. Gorgeous New Kitchen with Granite Counters and Stainless appliances. Breakfast Bar that is open to the Den and Ready for Entertaining. Lots of space in the Formal Dinning room and Formal Living room. Big Garage. Enjoy the Deck in the Privacy of your Fully Fenced Backyard. Delicious Persimmons Fruit Trees! New Paint, Flooring, Lighting and Much More.Close to Shopping and Entertainment. Come See This Elegant Home Today!
Home Details
Home Type
- Single Family
Est. Annual Taxes
- $3,412
Year Built
- Built in 1986
Lot Details
- 10,454 Sq Ft Lot
- Cul-De-Sac
- Privacy Fence
- Wood Fence
- Back Yard Fenced
- Property is zoned R75
Home Design
- Colonial Architecture
- Contemporary Architecture
- Substantially Remodeled
- Brick Exterior Construction
- Asphalt Shingled Roof
- Vinyl Siding
Interior Spaces
- 2,100 Sq Ft Home
- 2-Story Property
- Bar
- Ceiling Fan
- Wood Burning Fireplace
- Window Treatments
- Entrance Foyer
- Utility Room
- City Lights Views
- Crawl Space
- Scuttle Attic Hole
Kitchen
- Breakfast Area or Nook
- Gas Range
- Microwave
- Dishwasher
- Disposal
Flooring
- Carpet
- Laminate
- Ceramic Tile
Bedrooms and Bathrooms
- 4 Bedrooms
- En-Suite Primary Bedroom
- Walk-In Closet
Laundry
- Laundry on main level
- Washer and Dryer Hookup
Parking
- 1 Car Attached Garage
- Finished Room Over Garage
- Oversized Parking
- Parking Available
- Driveway
Outdoor Features
- Deck
Schools
- Indian Lakes Elementary School
- Brandon Middle School
- Tallwood High School
Utilities
- Forced Air Heating and Cooling System
- Heating System Uses Natural Gas
- Gas Water Heater
Community Details
- No Home Owners Association
- Brigadoon Subdivision
Ownership History
Purchase Details
Home Financials for this Owner
Home Financials are based on the most recent Mortgage that was taken out on this home.Purchase Details
Home Financials for this Owner
Home Financials are based on the most recent Mortgage that was taken out on this home.Purchase Details
Similar Homes in Virginia Beach, VA
Home Values in the Area
Average Home Value in this Area
Purchase History
| Date | Type | Sale Price | Title Company |
|---|---|---|---|
| Deed | $479,000 | Rocket Title | |
| Deed | $308,000 | Fidelity National Title | |
| Interfamily Deed Transfer | -- | None Available |
Mortgage History
| Date | Status | Loan Amount | Loan Type |
|---|---|---|---|
| Open | $379,000 | New Conventional | |
| Previous Owner | $353,000 | New Conventional |
Property History
| Date | Event | Price | Change | Sq Ft Price |
|---|---|---|---|---|
| 07/24/2024 07/24/24 | Sold | $479,000 | +0.8% | $228 / Sq Ft |
| 07/09/2024 07/09/24 | Pending | -- | -- | -- |
| 07/01/2024 07/01/24 | Price Changed | $475,000 | -2.0% | $226 / Sq Ft |
| 06/28/2024 06/28/24 | Price Changed | $484,900 | 0.0% | $231 / Sq Ft |
| 06/18/2024 06/18/24 | Price Changed | $485,000 | -3.0% | $231 / Sq Ft |
| 06/07/2024 06/07/24 | For Sale | $500,000 | -- | $238 / Sq Ft |
Tax History Compared to Growth
Tax History
| Year | Tax Paid | Tax Assessment Tax Assessment Total Assessment is a certain percentage of the fair market value that is determined by local assessors to be the total taxable value of land and additions on the property. | Land | Improvement |
|---|---|---|---|---|
| 2024 | $1,802 | $361,600 | $150,000 | $211,600 |
| 2023 | $3,412 | $344,600 | $140,000 | $204,600 |
| 2022 | $3,025 | $305,600 | $122,000 | $183,600 |
| 2021 | $2,851 | $288,000 | $105,000 | $183,000 |
| 2020 | $2,750 | $270,300 | $98,000 | $172,300 |
| 2019 | $2,601 | $251,600 | $94,000 | $157,600 |
| 2018 | $2,522 | $251,600 | $94,000 | $157,600 |
| 2017 | $2,522 | $251,600 | $90,000 | $161,600 |
| 2016 | $2,471 | $249,600 | $88,000 | $161,600 |
| 2015 | $2,469 | $249,400 | $87,800 | $161,600 |
| 2014 | $879 | $249,600 | $104,000 | $145,600 |
Agents Affiliated with this Home
-
Jim Leland

Seller's Agent in 2024
Jim Leland
LPT Realty LLC
(757) 435-5140
70 Total Sales
-
Lauri Hudson

Buyer's Agent in 2024
Lauri Hudson
Atlantic Sotheby's International Realty
(757) 377-5321
62 Total Sales
Map
Source: Real Estate Information Network (REIN)
MLS Number: 10537217
APN: 1465-64-6283
- 5101 Settlers Park Dr
- 1612 Hawks Bill Dr
- 5285 Settlers Park Dr
- 5126 Settlers Park Dr
- 1684 Whitlow St
- 5157 Settlers Park Dr
- 5201 Settlers Park Dr
- 5250 Settlers Park Dr
- 5240 Settlers Park Dr
- 1576 Jameson Dr
- 5244 Prestwick St
- 1500 Bridle Creek Blvd
- 1433 Deerpond Ln
- 1632 Helmsley Ct
- 1404 Lake Christopher Dr
- 5104 Park Lake Ct
- 5137 Rugby Rd
- 1612 Hathern Ct
- 1606 Mill Oak Dr
- 5417 Albright Dr
