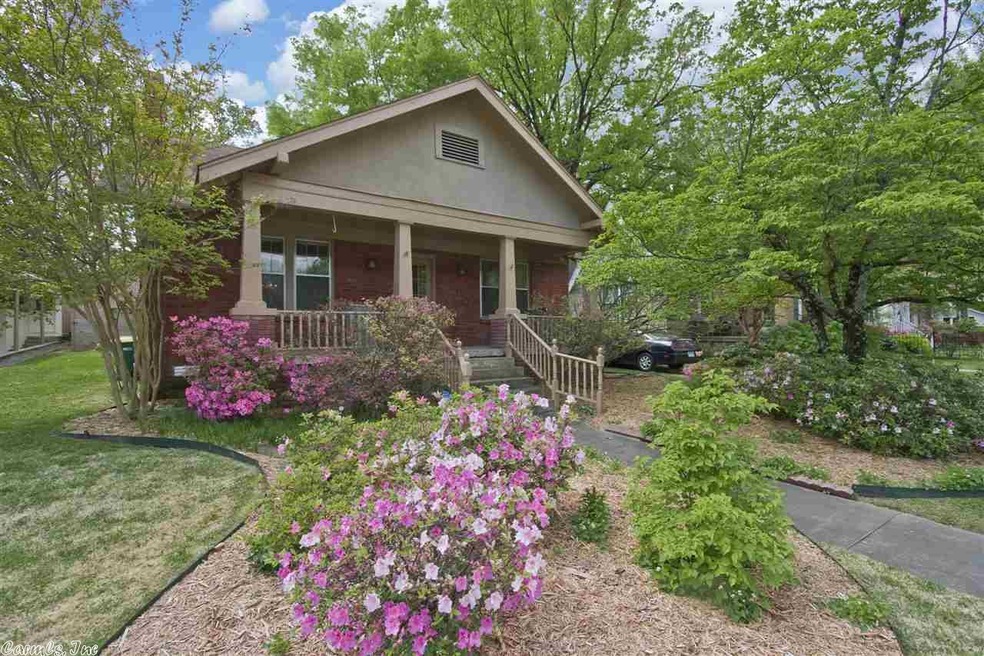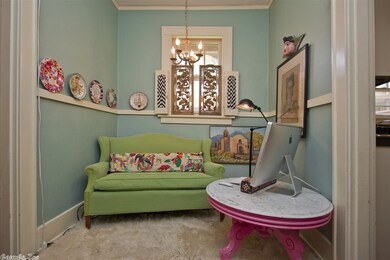
5201 Kavanaugh Blvd Little Rock, AR 72207
Heights NeighborhoodHighlights
- Craftsman Architecture
- Wood Flooring
- Sun or Florida Room
- Forest Park Elementary School Rated A-
- Separate Formal Living Room
- Workshop
About This Home
As of March 2020Enjoy walking to all the latest upscale restaurants and shops from this charming Craftsman bungalow. All the original details yet so many thoughtful updates! In the kitchen: soapstone counters, stainless appliances, and plenty of storage in beautiful glass front cabinets. Appreciate the beautifully landscaped terraced rear garden from the sunroom or while relaxing on the shaded brick patio. Well apportioned rear building for workshop or studio. Alley access for parking. Agents see remarks.
Last Agent to Sell the Property
Lisa Perk
United Real Estate - Central AR Listed on: 04/22/2015
Home Details
Home Type
- Single Family
Est. Annual Taxes
- $3,515
Year Built
- Built in 1920
Lot Details
- Level Lot
Parking
- Detached Garage
Home Design
- Craftsman Architecture
- Bungalow
- Brick Exterior Construction
- Combination Foundation
- Composition Roof
Interior Spaces
- 1,910 Sq Ft Home
- 1-Story Property
- Gas Log Fireplace
- Separate Formal Living Room
- Formal Dining Room
- Workshop
- Sun or Florida Room
- Stove
Flooring
- Wood
- Tile
Bedrooms and Bathrooms
- 3 Bedrooms
- 2 Full Bathrooms
Utilities
- Central Heating and Cooling System
- Cable TV Available
Ownership History
Purchase Details
Home Financials for this Owner
Home Financials are based on the most recent Mortgage that was taken out on this home.Purchase Details
Home Financials for this Owner
Home Financials are based on the most recent Mortgage that was taken out on this home.Purchase Details
Home Financials for this Owner
Home Financials are based on the most recent Mortgage that was taken out on this home.Purchase Details
Home Financials for this Owner
Home Financials are based on the most recent Mortgage that was taken out on this home.Purchase Details
Home Financials for this Owner
Home Financials are based on the most recent Mortgage that was taken out on this home.Purchase Details
Home Financials for this Owner
Home Financials are based on the most recent Mortgage that was taken out on this home.Similar Homes in the area
Home Values in the Area
Average Home Value in this Area
Purchase History
| Date | Type | Sale Price | Title Company |
|---|---|---|---|
| Warranty Deed | $420,000 | Lenders Title Company | |
| Warranty Deed | $399,000 | Attorneys Title Group Llc | |
| Warranty Deed | $335,000 | American Abstract & Title Co | |
| Warranty Deed | $250,000 | Lenders Title Company | |
| Warranty Deed | $292,000 | Multiple | |
| Warranty Deed | $271,000 | Lenders Title Company |
Mortgage History
| Date | Status | Loan Amount | Loan Type |
|---|---|---|---|
| Open | $336,000 | New Conventional | |
| Previous Owner | $379,050 | New Conventional | |
| Previous Owner | $301,500 | New Conventional | |
| Previous Owner | $228,800 | New Conventional | |
| Previous Owner | $199,920 | New Conventional | |
| Previous Owner | $162,000 | New Conventional | |
| Previous Owner | $25,000 | Credit Line Revolving | |
| Previous Owner | $216,800 | Purchase Money Mortgage |
Property History
| Date | Event | Price | Change | Sq Ft Price |
|---|---|---|---|---|
| 03/16/2020 03/16/20 | Sold | $420,000 | -2.1% | $220 / Sq Ft |
| 02/28/2020 02/28/20 | Pending | -- | -- | -- |
| 02/06/2020 02/06/20 | For Sale | $429,000 | +28.1% | $225 / Sq Ft |
| 05/29/2015 05/29/15 | Sold | $335,000 | 0.0% | $175 / Sq Ft |
| 04/29/2015 04/29/15 | Pending | -- | -- | -- |
| 04/22/2015 04/22/15 | For Sale | $335,000 | -- | $175 / Sq Ft |
Tax History Compared to Growth
Tax History
| Year | Tax Paid | Tax Assessment Tax Assessment Total Assessment is a certain percentage of the fair market value that is determined by local assessors to be the total taxable value of land and additions on the property. | Land | Improvement |
|---|---|---|---|---|
| 2023 | $4,834 | $74,349 | $40,500 | $33,849 |
| 2022 | $4,614 | $74,349 | $40,500 | $33,849 |
| 2021 | $4,426 | $62,777 | $28,800 | $33,977 |
| 2020 | $4,126 | $58,940 | $28,800 | $30,140 |
| 2019 | $4,126 | $58,940 | $28,800 | $30,140 |
| 2018 | $3,511 | $58,940 | $28,800 | $30,140 |
| 2017 | $3,336 | $58,940 | $28,800 | $30,140 |
| 2016 | $3,510 | $50,140 | $19,000 | $31,140 |
| 2015 | $3,515 | $50,140 | $19,000 | $31,140 |
| 2014 | $3,515 | $50,140 | $19,000 | $31,140 |
Agents Affiliated with this Home
-

Seller's Agent in 2020
Susan Reynolds
Janet Jones Company
(501) 912-3201
38 in this area
115 Total Sales
-

Buyer's Agent in 2020
Bob Bushmiaer
Janet Jones Company
(501) 352-0156
19 in this area
144 Total Sales
-
A
Buyer Co-Listing Agent in 2020
Anne-Elizabeth Wynne
Janet Jones Company
-
L
Seller's Agent in 2015
Lisa Perk
United Real Estate - Central AR
-

Buyer's Agent in 2015
Randy Sumbles
The Sumbles Team Keller Williams Realty
(501) 960-4111
4 in this area
451 Total Sales
Map
Source: Cooperative Arkansas REALTORS® MLS
MLS Number: 15011161
APN: 33L-031-00-010-00
- 5204 Stonewall Rd
- 1801 N Harrison St
- 5135 Cantrell Rd
- 1716 N Harrison St
- 1811 N Jackson St
- 5410 Stonewall Rd
- 5308 Country Club Blvd
- 5111 Hawthorne Rd
- 4911 Country Club Blvd
- 2020 N Spruce St
- 5012 Hawthorne Rd
- 1615 N Taylor St
- 5520 Hawthorne Rd
- 5715 Hawthorne Rd
- 5821 Cantrell Rd
- 1401 N Pierce St
- 2424 N Fillmore St
- 1401 N Pierce #18
- 5415 L St
- 1701 N University Ave






