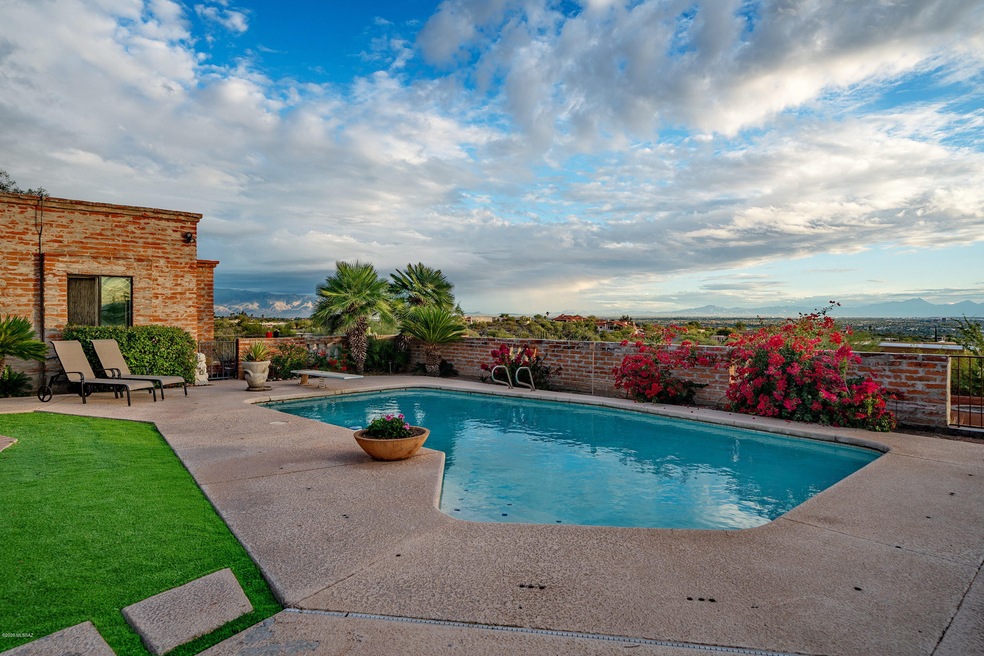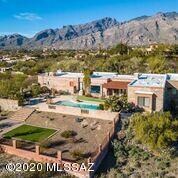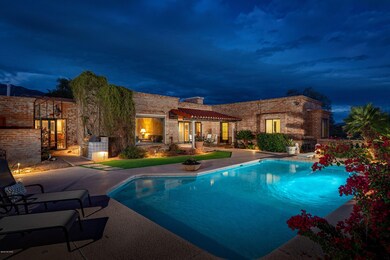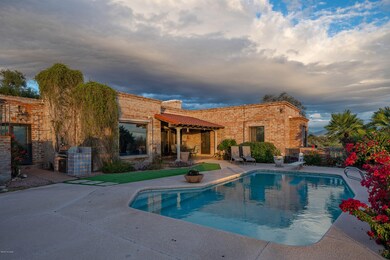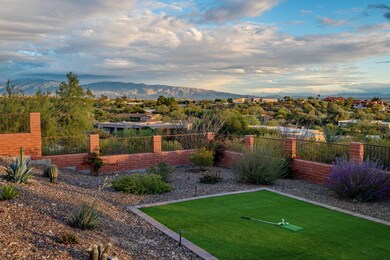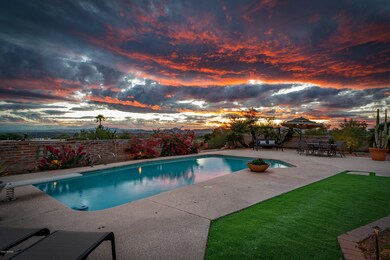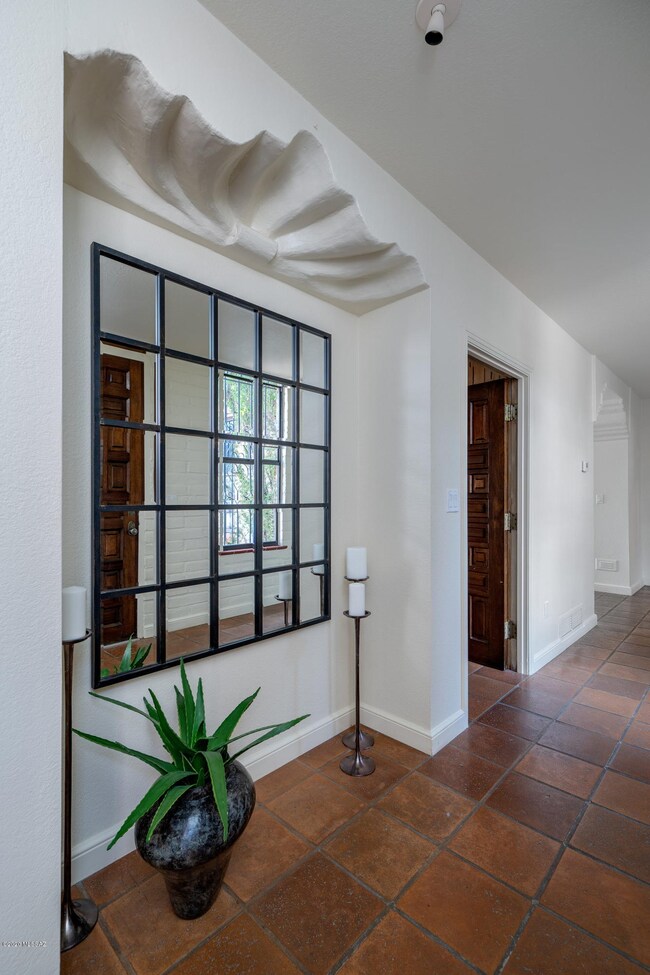
5201 N Salida Del Sol Dr Tucson, AZ 85718
Estimated Value: $1,024,000 - $1,261,023
Highlights
- Heated Pool
- 3 Car Garage
- Panoramic View
- Ventana Vista Elementary School Rated A
- RV Parking in Community
- Waterfall on Lot
About This Home
As of December 2020This quintessential Spanish Colonial Palace resides on 2+ acre lot high on a ridge overlooking the valley & city below and 4 mountain ranges. Unobstructed views from Reddington Pass to Sombrero Peak and all the city lights at night. Built of solid Masonry burnt adobe construction outside and with classic, authentic finishes inside: 8' Handcrafted solid wood doors, 12' sahuaro rib beamed ceilings in living areas and tongue & grooved plank ceilings elsewhere; antique tile surrounds and frescoes in cooks island kitchen, along with SS appliances. Floor tile are the rich stained concrete tile found in many original Joessler homes. Oversized Master Bedroom and huge master bath and walk-in closet & walk-in shower. But wait -there's more: a separate but attached office/guest quarters
Last Agent to Sell the Property
Tom Campbell
Long Realty Listed on: 09/18/2020
Home Details
Home Type
- Single Family
Est. Annual Taxes
- $6,172
Year Built
- Built in 1973
Lot Details
- 2.3 Acre Lot
- Cul-De-Sac
- North Facing Home
- Wrought Iron Fence
- Block Wall Fence
- Drip System Landscaping
- Artificial Turf
- Native Plants
- Shrub
- Paved or Partially Paved Lot
- Hilltop Location
- Vegetable Garden
- Grass Covered Lot
- Back and Front Yard
- Property is zoned Pima County - CR1
HOA Fees
- $13 Monthly HOA Fees
Property Views
- Panoramic
- City
- Mountain
Home Design
- Spanish Architecture
- Territorial Architecture
- Built-Up Roof
- Adobe
Interior Spaces
- 3,336 Sq Ft Home
- Property has 1 Level
- Wet Bar
- Paneling
- Beamed Ceilings
- Ceiling height of 9 feet or more
- Ceiling Fan
- Skylights
- Wood Burning Fireplace
- Gas Fireplace
- Double Pane Windows
- Low Emissivity Windows
- Insulated Windows
- Garden Windows
- Entrance Foyer
- Family Room
- Living Room with Fireplace
- 2 Fireplaces
- Formal Dining Room
- Den with Fireplace
- Storage Room
- Laundry Room
Kitchen
- Breakfast Area or Nook
- Walk-In Pantry
- Gas Oven
- Gas Cooktop
- Warming Drawer
- Microwave
- Freezer
- Dishwasher
- Kitchen Island
- Granite Countertops
- Disposal
Flooring
- Stone
- Pavers
- Ceramic Tile
Bedrooms and Bathrooms
- 3 Bedrooms
- Walk-In Closet
- Jack-and-Jill Bathroom
- Maid or Guest Quarters
- 3 Full Bathrooms
- Solid Surface Bathroom Countertops
- Bidet
- Pedestal Sink
- Dual Vanity Sinks in Primary Bathroom
- Jetted Tub in Primary Bathroom
- Hydromassage or Jetted Bathtub
- Bathtub with Shower
Home Security
- Window Bars
- Alarm System
Parking
- 3 Car Garage
- Parking Storage or Cabinetry
- Extra Deep Garage
- Garage Door Opener
- Paver Block
Accessible Home Design
- Accessible Hallway
- Doors are 32 inches wide or more
- Level Entry For Accessibility
Eco-Friendly Details
- Energy-Efficient Lighting
- North or South Exposure
Outdoor Features
- Heated Pool
- Courtyard
- Covered patio or porch
- Waterfall on Lot
- Water Fountains
- Built-In Barbecue
Schools
- Ventana Vista Elementary School
- Esperero Canyon Middle School
- Catalina Fthls High School
Utilities
- Forced Air Zoned Heating and Cooling System
- Heating System Uses Natural Gas
- Natural Gas Water Heater
- Water Purifier
- Septic System
- High Speed Internet
- Phone Available
- Satellite Dish
- Cable TV Available
Community Details
Overview
- Association fees include common area maintenance
- Vista Del Cielo HOA
- Vista Del Cielo Subdivision
- The community has rules related to deed restrictions
- RV Parking in Community
Recreation
- Putting Green
Ownership History
Purchase Details
Home Financials for this Owner
Home Financials are based on the most recent Mortgage that was taken out on this home.Purchase Details
Home Financials for this Owner
Home Financials are based on the most recent Mortgage that was taken out on this home.Purchase Details
Home Financials for this Owner
Home Financials are based on the most recent Mortgage that was taken out on this home.Purchase Details
Purchase Details
Home Financials for this Owner
Home Financials are based on the most recent Mortgage that was taken out on this home.Purchase Details
Home Financials for this Owner
Home Financials are based on the most recent Mortgage that was taken out on this home.Similar Homes in Tucson, AZ
Home Values in the Area
Average Home Value in this Area
Purchase History
| Date | Buyer | Sale Price | Title Company |
|---|---|---|---|
| Alfaro Dino | $767,700 | Stewart Title & Tr Of Tucson | |
| Alfaro Dino | -- | Stewart Title | |
| Zhao Jing | $550,000 | Long Title Agency Inc | |
| Nabours Survivors Trust | -- | Ticor | |
| Nabours Robert E | -- | Ticor | |
| Nabours Robert E | -- | None Available | |
| Nabours Robert E | -- | -- | |
| Nabours Robert E | -- | -- | |
| Nabours Robert E | -- | -- |
Mortgage History
| Date | Status | Borrower | Loan Amount |
|---|---|---|---|
| Open | Alfaro Dino | $510,400 | |
| Closed | Alfaro Dino | $510,400 | |
| Previous Owner | Nabours Robert E | $275,000 | |
| Previous Owner | Nabours Robert E | $100,000 | |
| Previous Owner | Nabours Robert E | $506,500 |
Property History
| Date | Event | Price | Change | Sq Ft Price |
|---|---|---|---|---|
| 12/18/2020 12/18/20 | Sold | $767,700 | 0.0% | $230 / Sq Ft |
| 11/18/2020 11/18/20 | Pending | -- | -- | -- |
| 09/18/2020 09/18/20 | For Sale | $767,700 | +39.6% | $230 / Sq Ft |
| 04/30/2013 04/30/13 | Sold | $550,000 | 0.0% | $165 / Sq Ft |
| 03/31/2013 03/31/13 | Pending | -- | -- | -- |
| 01/03/2013 01/03/13 | For Sale | $550,000 | -- | $165 / Sq Ft |
Tax History Compared to Growth
Tax History
| Year | Tax Paid | Tax Assessment Tax Assessment Total Assessment is a certain percentage of the fair market value that is determined by local assessors to be the total taxable value of land and additions on the property. | Land | Improvement |
|---|---|---|---|---|
| 2024 | $6,580 | $63,313 | -- | -- |
| 2023 | $6,361 | $60,298 | $0 | $0 |
| 2022 | $6,085 | $57,427 | $0 | $0 |
| 2021 | $6,691 | $56,350 | $0 | $0 |
| 2020 | $6,674 | $56,350 | $0 | $0 |
| 2019 | $6,172 | $53,667 | $0 | $0 |
| 2018 | $6,552 | $53,113 | $0 | $0 |
| 2017 | $6,707 | $53,113 | $0 | $0 |
| 2016 | $6,451 | $50,584 | $0 | $0 |
| 2015 | $5,675 | $48,175 | $0 | $0 |
Agents Affiliated with this Home
-
T
Seller's Agent in 2020
Tom Campbell
Long Realty
-
Bill Baffert
B
Buyer's Agent in 2020
Bill Baffert
Russ Lyon Sotheby's International Realty
(520) 975-2020
9 in this area
24 Total Sales
Map
Source: MLS of Southern Arizona
MLS Number: 22023354
APN: 109-11-0340
- 5478 N Crescent Hill Place
- 5538 N Crescent Hill Place
- 5528 N Camino Arenosa
- 5530 N Camino Arenosa
- 5420 N Suncrest Place
- 5190 N Camino Esplendora
- 4915 N Calle Esquina
- 4905 E Calle Barril
- 5675 N Camino Esplendora Unit 204
- 5675 N Camino Esplendora Unit 1103
- 5675 N Camino Esplendora Unit 7141
- 5675 N Camino Esplendora Unit 2109
- 5675 N Camino Esplendora Unit 5228
- 5500 N Valley View Rd Unit 108
- 5500 N Valley View Rd Unit 211
- 5500 N Valley View Rd Unit 204
- 5500 N Valley View Rd Unit 101
- 5500 N Valley View Rd Unit 219
- 5500 N Valley View Rd Unit 207
- 5445 N Camino Del Penoso
- 5201 N Salida Del Sol Dr
- 5211 N Salida Del Sol Dr
- 5210 N Salida Del Sol Dr
- 5220 N Salida Del Sol Dr
- 5230 N Salida Del Sol Dr
- 5101 E Camino Francisco Soza
- 5105 E Camino Francisco Soza
- 5105 E Camino Francisco Soza
- 5120 E Camino Francisco Soza
- 5170 E Camino Francisco Soza
- 5221 N Salida Del Sol Dr
- 5150 E Camino Francisco Soza
- 5150 E Camino Francisco Soza109
- 5110 E Camino Francisco Soza
- 5360 N Salida Del Sol Dr
- 5250 N Salida Del Sol Dr
- 5270 N Salida Del Sol Dr
- 5111 E Camino Francisco Soza
- 5130 E Camino Francisco Soza
- 5145 N Placita Diaz
