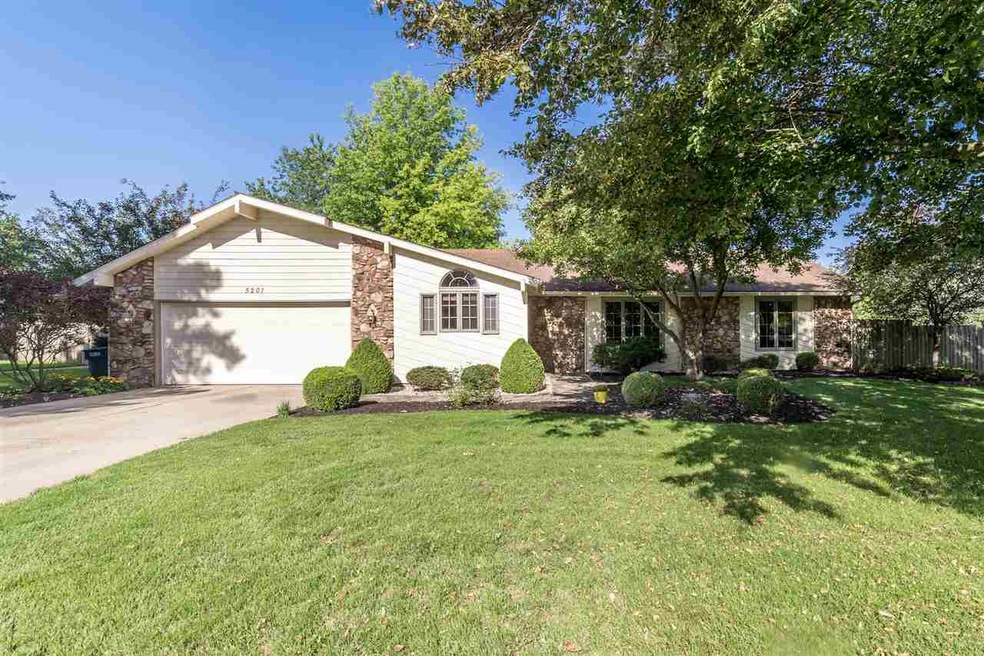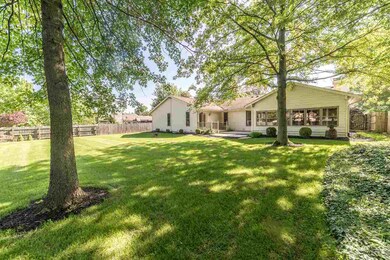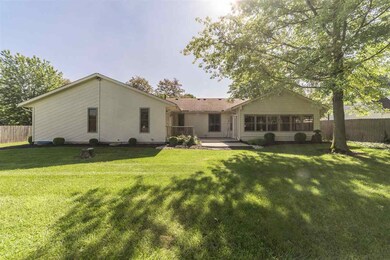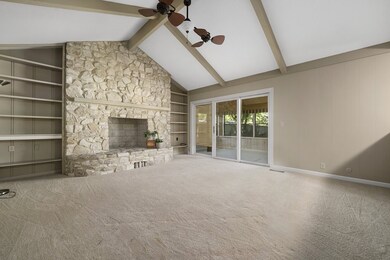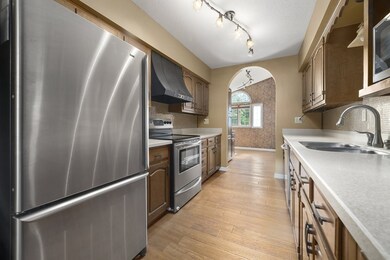
5201 N Timothy Way Muncie, IN 47304
Highlights
- Traditional Architecture
- Wood Flooring
- 2 Car Attached Garage
- Royerton Elementary School Rated A-
- 1 Fireplace
- 1-Story Property
About This Home
As of August 2018Move in ready home in Farmington! Delta Schools! This home features tons of living space and lots of character and has been tastefully updated over time. The main floor has a large living room at the front of the home. The kitchen opens to the dining area and family room. The kitchen has a nice breakfast area. The four bedrooms are good sized. The master bedroom is large and features an attached sitting area that also functions well as a nursery. The basement offers additonal living space. Outside you will love the park like backyard. This home is truly move in ready with immediate possession!
Home Details
Home Type
- Single Family
Est. Annual Taxes
- $1,970
Year Built
- Built in 1984
Lot Details
- 0.35 Acre Lot
- Lot Dimensions are 100x154
- Level Lot
Parking
- 2 Car Attached Garage
- Off-Street Parking
Home Design
- Traditional Architecture
- Brick Exterior Construction
- Poured Concrete
- Shingle Roof
Interior Spaces
- 1-Story Property
- 1 Fireplace
- Partially Finished Basement
Flooring
- Wood
- Carpet
- Tile
Bedrooms and Bathrooms
- 4 Bedrooms
- 2 Full Bathrooms
Location
- Suburban Location
Utilities
- Forced Air Heating and Cooling System
- Heating System Uses Gas
Listing and Financial Details
- Assessor Parcel Number 180730451022000007
Ownership History
Purchase Details
Home Financials for this Owner
Home Financials are based on the most recent Mortgage that was taken out on this home.Purchase Details
Home Financials for this Owner
Home Financials are based on the most recent Mortgage that was taken out on this home.Purchase Details
Home Financials for this Owner
Home Financials are based on the most recent Mortgage that was taken out on this home.Similar Homes in Muncie, IN
Home Values in the Area
Average Home Value in this Area
Purchase History
| Date | Type | Sale Price | Title Company |
|---|---|---|---|
| Warranty Deed | $230,000 | None Available | |
| Warranty Deed | -- | None Available | |
| Warranty Deed | -- | Itic |
Mortgage History
| Date | Status | Loan Amount | Loan Type |
|---|---|---|---|
| Open | $207,000 | New Conventional | |
| Closed | $207,000 | New Conventional | |
| Previous Owner | $185,250 | New Conventional | |
| Previous Owner | $143,900 | New Conventional | |
| Previous Owner | $143,000 | New Conventional | |
| Previous Owner | $142,000 | New Conventional |
Property History
| Date | Event | Price | Change | Sq Ft Price |
|---|---|---|---|---|
| 08/30/2018 08/30/18 | Sold | $195,000 | 0.0% | $59 / Sq Ft |
| 08/03/2018 08/03/18 | Pending | -- | -- | -- |
| 08/03/2018 08/03/18 | For Sale | $195,000 | +8.4% | $59 / Sq Ft |
| 03/30/2012 03/30/12 | Sold | $179,900 | -5.3% | $59 / Sq Ft |
| 02/17/2012 02/17/12 | Pending | -- | -- | -- |
| 02/10/2012 02/10/12 | For Sale | $189,900 | -- | $62 / Sq Ft |
Tax History Compared to Growth
Tax History
| Year | Tax Paid | Tax Assessment Tax Assessment Total Assessment is a certain percentage of the fair market value that is determined by local assessors to be the total taxable value of land and additions on the property. | Land | Improvement |
|---|---|---|---|---|
| 2024 | $2,799 | $268,100 | $27,500 | $240,600 |
| 2023 | $2,799 | $268,100 | $27,500 | $240,600 |
| 2022 | $2,421 | $230,300 | $27,500 | $202,800 |
| 2021 | $2,257 | $213,900 | $28,100 | $185,800 |
| 2020 | $2,257 | $213,900 | $28,100 | $185,800 |
| 2019 | $2,135 | $201,700 | $28,100 | $173,600 |
| 2018 | $2,094 | $201,700 | $28,100 | $173,600 |
| 2017 | $1,979 | $196,100 | $25,400 | $170,700 |
| 2016 | $1,898 | $191,600 | $24,200 | $167,400 |
| 2014 | $1,676 | $193,200 | $24,200 | $169,000 |
| 2013 | -- | $191,400 | $24,200 | $167,200 |
Agents Affiliated with this Home
-

Seller's Agent in 2018
Rebekah Hanna
RE/MAX
(765) 760-4556
415 Total Sales
-

Seller's Agent in 2012
Laura Hernandez
Coldwell Banker Real Estate Group
(765) 744-5522
145 Total Sales
-

Buyer's Agent in 2012
Annette Caldwell
RE/MAX
(765) 748-5555
122 Total Sales
Map
Source: Indiana Regional MLS
MLS Number: 201834723
APN: 18-07-30-451-022.000-007
- 3709 W Allen Ct
- 3400 W Riggin Rd
- 3400 W Riggin Rd Unit 10
- 3400 W Riggin Rd Unit 6
- 3400 W Riggin Rd Unit 31
- 3400 W Riggin Road#37 Unit 37
- 4110 W Heath Dr
- 2912 W Twickingham Dr
- 4706 Candlewick Ln
- 6109 N Cumberland Rd
- 4609 N Gishler Dr
- 4030 N Lakeside Dr
- 2610 W Woodbridge Dr
- 3603 N Lakeside Dr
- 4217 N Manchester Rd
- Lot 4700 Blck N Sussex Rd
- 6226 N Wheeling Ave
- 5212 W Shoreline Terrace
- 4909 N Graystone Dr
- 4501 N Wheeling 6a-201 Ave Unit 6A-201
