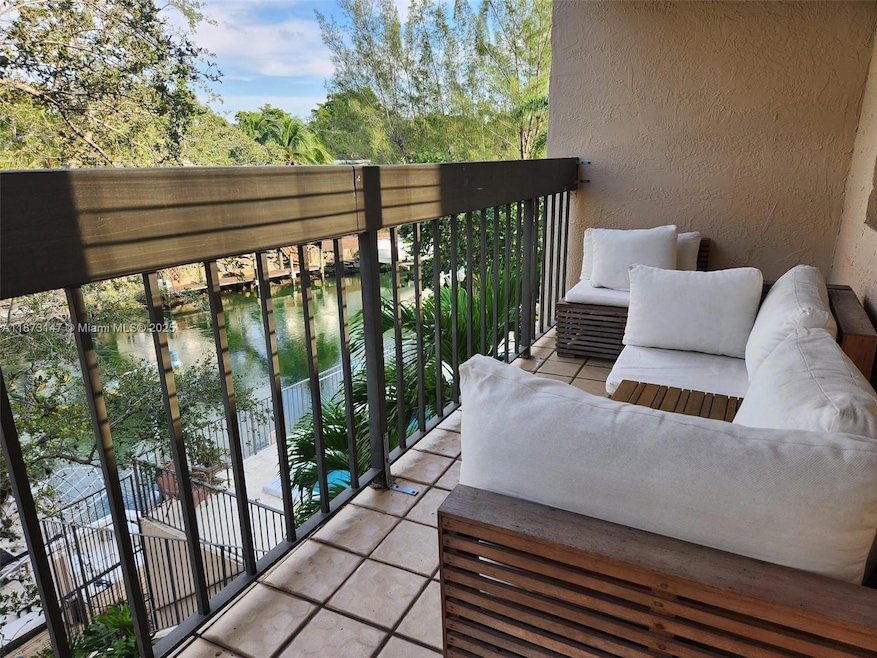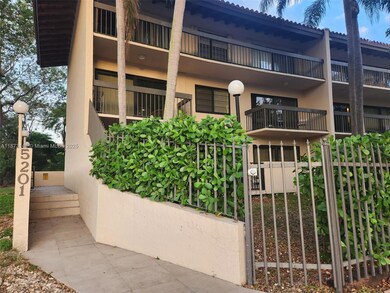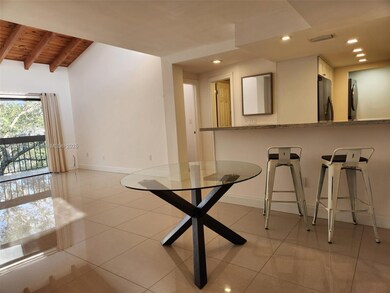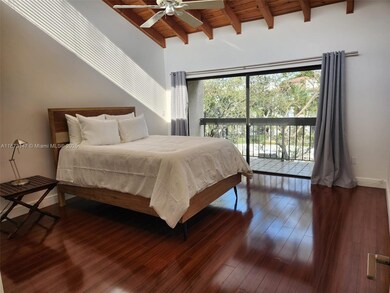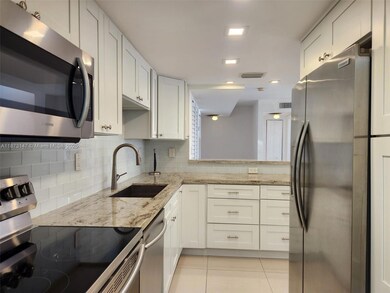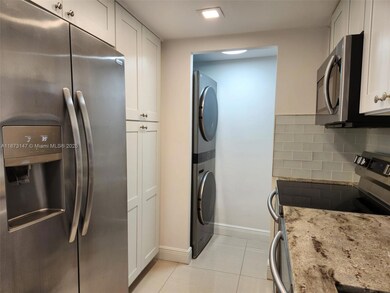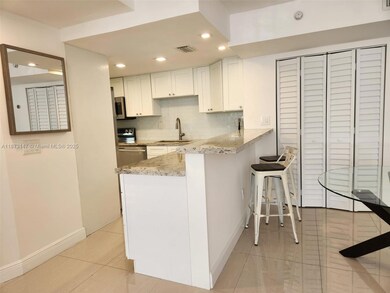5201 Orduna Dr Unit 14 Coral Gables, FL 33146
Lower Riviera Neighborhood
2
Beds
2
Baths
1,019
Sq Ft
1980
Built
Highlights
- In Ground Pool
- Home fronts a canal
- Wood Flooring
- George W. Carver Elementary School Rated A
- Vaulted Ceiling
- 5-minute walk to Maggiore Park
About This Home
Hidden gem on the Coral Gables waterway! Enjoy lush landscaping and amazing canal views from your private balcony, lots of natural light and vaulted ceilings. This remodeled unit with s/s appliances, newer A/C, quartz counter tops, newer in-unit washer/dryer, is located east of US1 and has picturesque waterside pool and meeting room. easy access to US1, University of Miami and Metrorail. Students on a case-by-case basis.
Condo Details
Home Type
- Condominium
Est. Annual Taxes
- $8,841
Year Built
- Built in 1980
Lot Details
- Home fronts a canal
- West Facing Home
- Fenced
Parking
- 2 Car Attached Garage
Property Views
- Canal
- Pool
Home Design
- Entry on the 4th floor
- Substantially Remodeled
- Concrete Block And Stucco Construction
Interior Spaces
- 1,019 Sq Ft Home
- Property has 1 Level
- Vaulted Ceiling
- Paddle Fans
- Drapes & Rods
- Combination Dining and Living Room
- Dryer
Kitchen
- Eat-In Kitchen
- Electric Range
- Microwave
- Dishwasher
- Snack Bar or Counter
Flooring
- Wood
- Ceramic Tile
Bedrooms and Bathrooms
- 2 Bedrooms
- Main Floor Bedroom
- Split Bedroom Floorplan
- 2 Full Bathrooms
Outdoor Features
- In Ground Pool
- Canal Width 1-80 Feet
- Balcony
Schools
- Carver; G.W. Elementary School
- Ponce De Leon Middle School
- Coral Gables High School
Utilities
- Central Heating and Cooling System
- Electric Water Heater
Listing and Financial Details
- Property Available on 9/15/25
- 1 Year With Renewal Option Lease Term
- Assessor Parcel Number 03-41-19-009-0050
Community Details
Overview
- No Home Owners Association
- Futura Sansovino Condo
- Futura Sansovino Condo Subdivision
Pet Policy
- No Pets Allowed
Additional Features
- Elevator
- Complex Is Fenced
Map
Source: MIAMI REALTORS® MLS
MLS Number: A11873147
APN: 03-4119-009-0050
Nearby Homes
- 5201 Orduna Dr Unit 12
- 5201 Orduna Dr Unit 15
- 5308 Riviera Dr
- 520 Castania Ave
- 568 Loretto Ave Unit 11
- 440 Rosaro Ave
- 4995 Ponce de Leon 1050 Sistina Ave
- 430 Miller Rd
- 5031 Ponce de Leon Blvd
- 4187 S Le Jeune Rd
- 4160 Lybyer Ave
- 5211 Granada Blvd
- 755 Blue Rd
- 4916 Washington Dr
- 700 Vilabella Ave
- 725 Vilabella Ave
- 4190 Pamona Ave
- 5120 Carillo St
- 4185 Ventura Ave
- 4141 Pamona Ave
- 5201 Orduna Dr Unit 12
- 5201 Orduna Dr Unit 18
- 5200 Riviera Dr
- 4807 Ponce de Leon Blvd Unit 2
- 539 Menendez Ave
- 539 Menendez Ave Unit 539
- 537 Menendez Ave Unit 537
- 556 Loretto Ave
- 5101 Maggiore St
- 483 Menendez Ave Unit 10
- 5400 Orduna Dr
- 454 Rosaro Ave
- 800 S Dixie Hwy
- 5520 San Vicente St
- 850 Benevento Ave Unit 1
- 511 Vittorio Ave
- 856 Benevento Ave Unit 1
- 400 Amalfi Ave
- 920 Paradiso Ave
- 5600 San Vicente St
